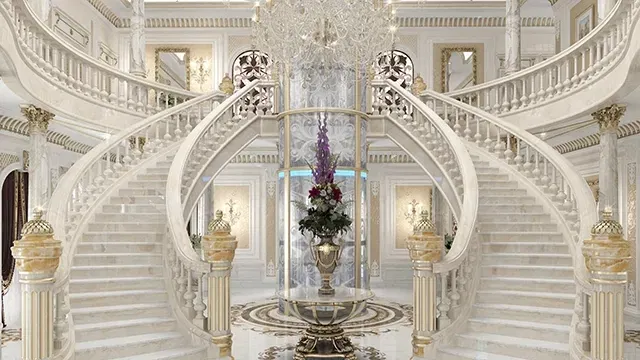Pakistan
Architectural firms in Lahore Luxury Antonovich Design
The main activity of architectural and design bureau Luxury Antonovich Design in Pakistan is the interior design of all types of residential and commercial properties.
Interior design in Pakistan is an expression of the main idea of planning, style and color.
A creative team consisting of professionals in the field of architecture and design, with many years of experience and are familiar with modern technologies and materials, works on the design and the embodiment of interior design at the architectural bureau Luxury Antonovich Design. Every design is a project at the architectural and design bureau of Katrina Antonovich, designed with an individual approach to every customer, it is always an exclusive project tailored to all your proposals and purpose of the premises.
We implement and develop the interior design of any complexity and style direction, which is comfortable and pleasant to live or work.
Architectural firms in Lahore of Katrina Antonovich Luxury Antonovich Design provides a wide range of services in the design of the interiors of country houses, cottages, flats, restaurants, beauty salons, offices and shops. A design project is developed in accordance with technical design specification and is divided into several stages. All stages of the design is clearly controlled by the leading architects in islamabad and designer of the project.
Stage 1 - Development of conceptual design (planning decision).
- Draft project is necessary to find a single planning solution, in which architecture and style of the interior will be displayed.
- Plan of the measurements of premises with the pointing of the existing area.
- The general layout of premises with the placement of furniture and equipment.
Stage 2 - 3D visualization of perspective rooms.
- Computer visualization of rooms gives the opportunity to see future interior in details.
Stage 3 - Creation of a working draft
- The working draft includes a set of drawings, which is necessary for quality performance of all works.
Authors supervision
It is possible the authors supervision of the project during the renovation and construction, during which the designer ensures that the concept and idea will be the same. Supervision allows competently choosing materials, furniture and accessories.
We will call you back!
Enter your contact details and our manager will contact you.















































































































































