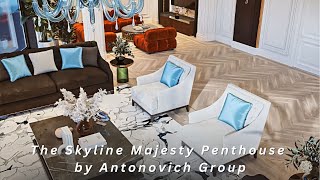
MODERN STYLE CLINIC INTERIOR DESIGN
RELAXING AND CALM CLINIC INTERIORS
When it comes to deciding how to effectively revamp your healthcare clinic, youve probably heard about which architectural components work and which dont. Common medical design themes include the effect of color on mood and open-plan layout practices. However, there are more elements to consider than you might imagine before beginning your clinic interior design job. Patients perceptions of their medical practice are influenced by certain design trends. One of the primary goals of Luxury Antonovich Design and the design of your medical office is to make patients feel safe and at ease. Customers who are happy are more likely to return, therefore its crucial to understand how minor décor decisions affect their whole experience. Take, for example, color. Traditionally, the healthcare industry has been linked with sterile white palettes. In many instances, this isnt the most friendly tone, but its especially true in waiting rooms or meeting spaces like reception or onsite cafes, where you want patients to feel at ease. Anxiety can be reduced by using colors (such as blue) in these non-treatment spaces. It then goes on to show how varied colors, particularly accent walls against a neutral background, might be employed for navigation (to differentiate areas of your clinic from one another).
MODERN ARCHITECTURAL ELEMENTS
Another aspect that can alter a patients mood is the amount of space available (or a lack thereof). Modern architectural trends favor open-plan spaces that allow for more air and light flow. Visitors to your office will feel more relaxed with more sunlight and less clutter. This open-style environment doesnt have to limit your ability to seat patients or sacrifice core clinic activities – its simply about being more flexible with your space. Here are some principles to bear in mind for a good healthcare clinic design to assist you to create a work atmosphere that is properly suited to your brand and patients. In the realm of medical design, furniture and fixtures are becoming increasingly popular. This is especially true in inpatient waiting rooms, where the ability to customize furniture to meet individual needs makes visitors feel more at ease. Extending this to include mobile dividers adds to the sense of control and allows patients to customize their area as needed. Consider the following scenario: if a family is waiting together, they can switch seats to be closer together. Meanwhile, people who are waiting alone and want some peace and quiet might reorganize the space.
COMPLETE INTERIOR DESIGN SERVICE
This versatility also applies to treatment areas. The clinic can more flexibly fulfill the needs of varied volumes and types of incoming and outgoing patients if healthcare professionals and other employees can enlarge or divide consultation rooms as needed. Shell areas, for example, can be a great alternative during times of high patient demand. Shell spaces, such as conference rooms, are rooms that are rarely used. You can turn these areas into a temporary consultation room, private waiting area, or additional staff office space as needed by putting adaptability at the heart of your design strategy. Patients will feel more relaxed and the environment will feel more open if you incorporate natural elements into the design of your clinic. An excellent first step is to bring more natural light into your clinic through floor-to-ceiling windows, glass curtain walls, and skylights. Increased daylight exposure can also aid in the reduction of microorganisms contained in dust and dead skin cells. Other aspects, such as water features and greenery, contribute to a natural tranquillity that will help your patients relax and feel better. Furthermore, including more plants in your clinic interior design can enhance oxygen levels, which is a natural relaxant!
More projects
We will call you back!
Enter your contact details and our manager will contact you.










































