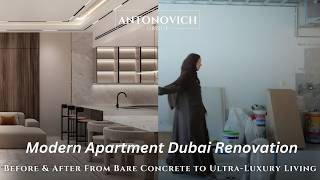
Private clinic design
ATMOSPHERE OF CALM
Amazing creative ideas of designers from Luxury Antonovich Design embodied in the interior of the building of a private clinic. The new building of the clinical center can be called very modern. Simple lines of architecture are combined with a stylish and sustainable design and fit out, as well as high-quality materials.
The interior of the clinic from designers of Luxury Antonovich Design reflects the main goal and concept of the institution: medicine, care, comfort and massage. The color palette is very restrained, our designers and authors of the clinic project managed to create a relaxing atmosphere. The innovative interior of the medical center by Luxury Antonovich Design combines practicality and a friendly atmosphere. Natural stone, wood and glass prevail among the fit out materials of the clinic. The design of the clinic complements the soft subdued lighting, creating an atmosphere of calm.
CAREFUL SELECTION OF FIT OUT MATERIALS
Panoramic floor-to-ceiling windows let in too much sunlight. Therefore, Luxury Antonovich Design experts use blinds to increase the feeling of privacy. The round shape carpet, a large designer lamp on the ceiling and numerous furniture sets with sleek armchairs make the receiving compartment from the Luxury Antonovich Design very comfortable.
The decor of the consultation rooms of the medical private clinic is a continuation of the color range and style of the public areas. The only difference is the availability of a variety of furniture sets. The most interesting part of the clinic interior design by Luxury Antonovich Design is the waiting area, decorated in the style of a cafe with a homely atmosphere.
Thanks to the careful selection of fit out materials, well-thought-out lighting, scrupulously planned arrangement of furniture and decor, the room has become so comfortable, the atmosphere in it is warm and inspiring, and the interaction between staff and patients is so effective. Glass doors and walls were added to the interior of the clinic. The smooth and soft partition divides the space into two zones: the large central hall and the treatment rooms and offices adjacent to it.
More projects
We will call you back!
Enter your contact details and our manager will contact you.






























































































