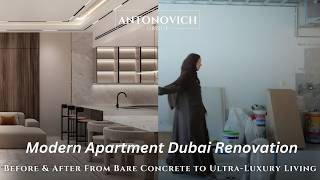
Contemporary office
The interior design of a large company office, as a rule, implies complex solutions that include the design of the reception hall, the design of household premises, the design of the manager office, the design of the working areas and the design of the conference rooms. In this project, we represent one of the options for the modern interior design of the conference room. In this case, we are talking about a relatively small space in which it was necessary to organize a comfortable place for meetings and conferences, provided that it should comfortably accommodate about 14 people. The main part of the interior space, of course, is a large table surrounded by comfortable and ergonomic chairs. In general, for the interior, the studio Luxury Antonovich Design chief designer Katrina Antonovich proposed interesting solutions in a modern style. Here, natural materials in balance with the original lighting. A variety of decor fills the room with harmony and artistic expressiveness. The chairs on the polished stainless steel basis look great against the background of the floors of natural marble with inserts of fine brass lines. The decor of the walls nicely combines glossy panels of a cocoa-milk shade with three-dimensional decor panels of dark wood. A beautiful panoramic view that opens from a large window gracefully echoes the artists painting on the opposite wall. In the decor of the ceiling, modern LED lighting and traditional chandeliers of crystal in the modern style perfectly match. Furniture laconically fits into the interior without loading space. interior design awards, interior design building, interior design channel, interior design company Dubai organization chart, interior design description, interior design for showroom
More projects
We will call you back!
Enter your contact details and our manager will contact you.






























