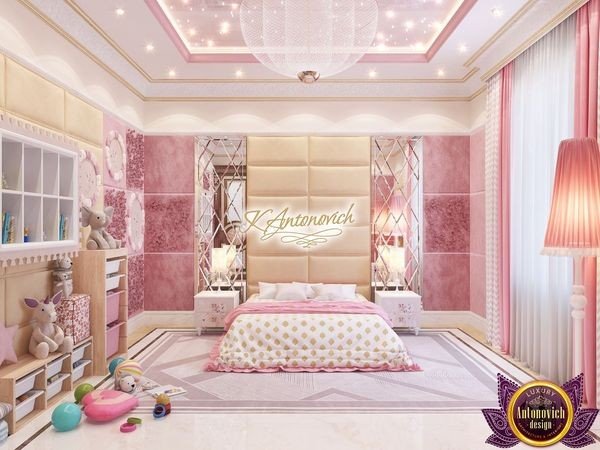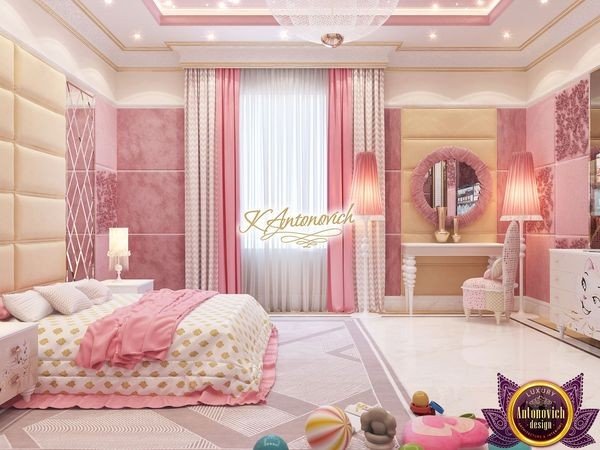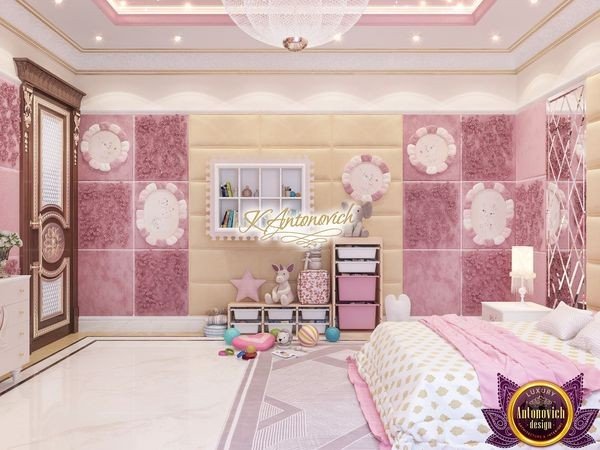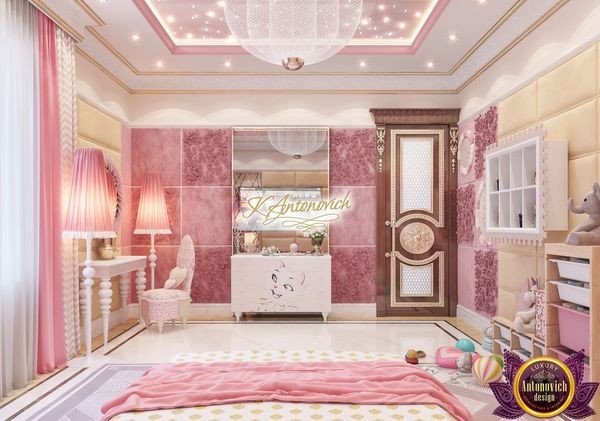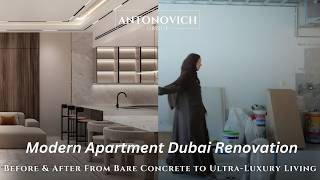Architectural visions of family house design
What should be a family house design? Beautiful, comfortable and functional. It should also provide a place for joint pastime, and for arranging a personal area for each member of the family. In this case, it is desirable that this house was inexpensive in construction and did not require large costs in operation. For full interiors, explore turnkey interior solutions.
Family home plans
Many modern houses are built two-story, while the second floor is usually a residential attic. In houses with an attic, it is very easy to organize a functional and comfortable interior. In addition, modern architectural visions provide the possibility of using two zones: day and night. Consider the most beautiful furniture to tie the zones together.
The day zone is, first of all, a living room, which is a room for communication, games, joint meals, rest and reception of guests. Today in modern family home plans trendy to combine the living room with the dining room and the kitchen to get a large multi-purpose room. In this case, apart from the spaciousness, we get good two or even three-way natural lighting.
In most family house plans with photos offered today, there are two entrances — one on the main facade, and the other leading through the terrace to the backyard. For a cohesive exterior and access planning consult entrance design. The living room as you see in family house plans with photos itself is planned with maximum glazing, which makes the interior more comfortable and makes the exterior look more stylish and expressive. See examples of luxury interior execution. Direct exit from the living room to the terrace unites naturally the house with a garden.
The day zone in family home plans, is located on the first floor, is designed with a bathroom. In addition, in the remote part of the living room of the first floor often have a study, a guest room or a bedroom for elderly family members who find it difficult to climb the stairs to the second floor. Here everything depends on the parameters of the house, the composition of the family, which will reside in it and the needs of future household members. Consider luxury bathroom design principles when planning fixtures and circulation.
The kitchen should be located near the entrance. To improve the economy and rationality of family house design, the kitchen and bathroom close to each other are designed. If possible, the kitchen area is deepened into the U-shaped niche, as this is the most convenient location. High-quality art of joinery improves storage and finishes. It is desirable to have a spacious pantry next to the kitchen with a small window.
Architectural plans for my house is the territory of private rooms of all family members. Architectural plans for my house should protect from the noise of the guest area, as well as from prying eyes. The bedroom of the parents should be separated from the childrens room. In addition, the parent bedroom should be equipped with own bathroom and dressing room. Dressing rooms, as already mentioned above, should be located next to the bedrooms. However, an additional wardrobe design for outdoor clothing can be placed on the first floor. In order for childrens rooms to be easier to maintain order, it is better to provide a wardrobe for children, where they will store seasonal clothes and shoes, sports equipment, etc.
A special decoration of family house design is balconies. If desired, you can give each bedroom a private balcony. Here everything depends on the tastes of the owners. The ideal option is an attic with two balconies — one above the porch of the main entrance, and one above the terrace. At the same time, parents will have their own balcony, and their children will have their own balcony. Choose an elegant furniture collection to complement balcony spaces.
Architectural visions of architectural plans for my house
Dressing rooms, as already mentioned above, should be located next to the bedrooms. However, an additional wardrobe, for outdoor clothing can be placed on the first floor. Another auxiliary room — a pantry, should be next to the kitchen.
It is very important to build a house of durable materials it can ensure its economy in operation. Fortunately, modern building technologies allow us to use rather effective and economical materials.
That the house has turned out inexpensive both in construction and in service, it should have a simple rectangular form. The more the building structure will have complex elements in the form of bay windows, arches, etc., the more expensive the construction will be.
Family house plans with photos
