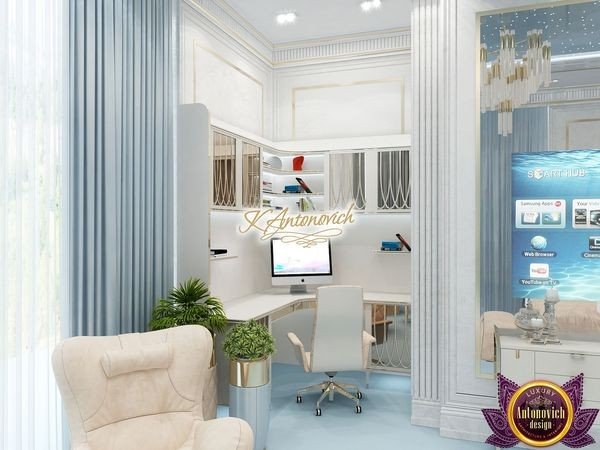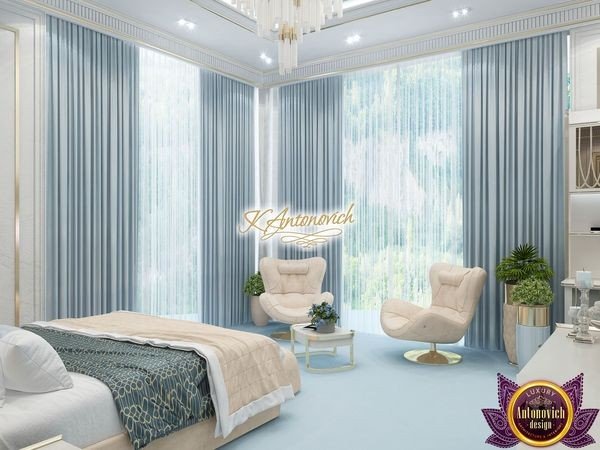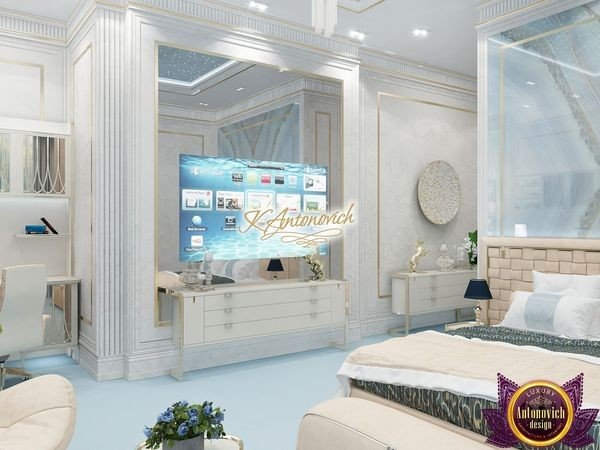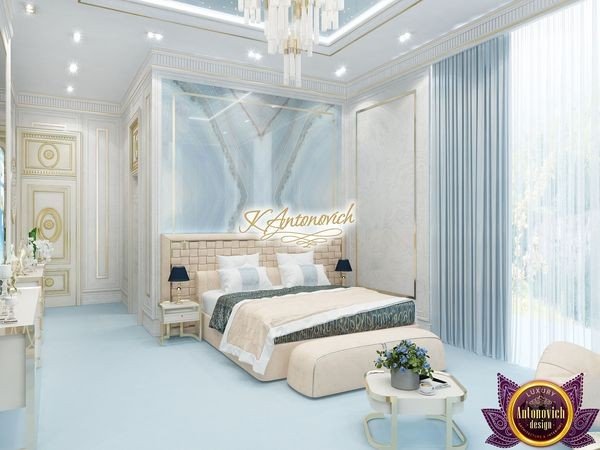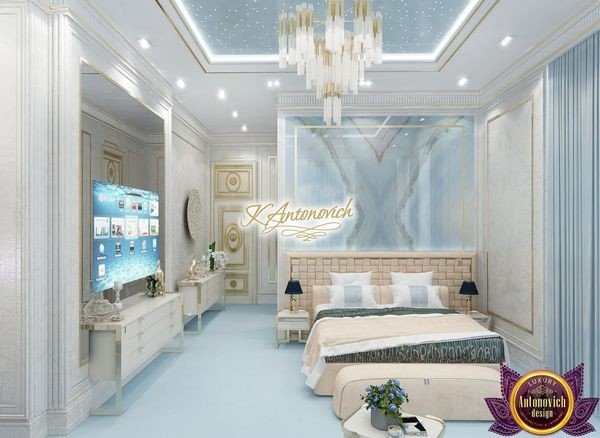2 bedroom modern house plans
Always want to relax with friends or relatives from the city bustle in own house outside the city? Now bedroom minimalist house plans are very popular. After all, in such a house will be convenient and spacious for all, unlike 1 bedroom house floor plans. Everyone will have a corner. For professional finishes, consider our fit-out works. The main task is to correctly calculate the area, make one common living room and the optimal a 2 bedroom flat floor plan. Now the projects of 2 bedroom modern house plans are very popular. In such a house you can plan everything. It can be a library, and an office, living rooms, and a workshop, and a childrens playroom and much more. On our website, you can see many projects of 1 bedroom house floor plans, luxury apartments and 2 bedroom modern house plans. If will be a desire to change something in the finished a 2 bedroom flat plan drawing, then this is not a problem. Any your desire will be taken into account. Such houses can be both seasonal and for permanent residence.
Lets take a closer look at 2 bedroom minimalist house plans and 2 bedroom modern house plans.
The layout of the hall according to a 2 bedroom flat plan drawing
After entering the house, the first thing that the guest sees is the hallway. If it is combined with the corridor near the living room or bathroom, then for clothes and shoes, more space should be planned for the guests (and the owners too). For additional layout ideas, review architecture design concepts that optimize circulation and storage.
Layout of the living room
It is best if the corridor from the hallway leads directly to the living room. Thus, the 2 bedroom flat floor plan is simpler. The area of the living room depends on the entire area of the house. The living room should be located on the sunny side, as it is a day room, which needs natural lighting. Also, the living room in the big house is better located closer to the bathroom, so that guests do not waste time searching for a toilet. For inspiration on finishes and furnishings, see villa interior design examples.
Bathroom layout in a 2 bedroom flat floor plan
If the area allows, it is better to make a separate bathroom. Thus, a person who wants to use the toilet will not wait until someone left the bathroom. If you have to design a combined bathroom, then the bathroom (or shower) is better to fence with a sliding partition. If the house is two-story, it is more convenient to make a second bathroom on the second floor. But in this case, it should be directly above the bathroom on the first floor, to reduce the length of the pipes.
Bedroom layout in 2 bedroom flat plan drawing
In the case of a two-story house, a bedroom (or several bedrooms) is better be located on the second floor. The bedroom is also the personal place of the owners. Therefore, on the first floor, you can plan all the rest of the rooms and premises. But if there are elderly people living in the house, then for them on the ground floor there should be a bedroom. Every day they will not be able to climb to the second floor. Consult experienced leading interior designers to adapt bedroom placement for accessibility.
The layout of the kitchen, dining room
Kitchen and dining room can be combined if you allocate more space. In principle, with sufficient lighting, the kitchen and dining room can be located anywhere in a simple2 bedroom flat plan drawing. The main thing is to plan kitchen and dining room as away as possible from the bedroom. The kitchen next to the bedroom is somehow not a very good idea. The closer the kitchen is to the bathroom, the better, as this will save the length of the water pipe. For dining furniture ideas, consult the Raidho diningroom catalog and similar resources.
Planning childs room in a 2 bedroom modern house plans
The main thing is that the childrens room should be on the sunny side and close to the bedroom and living room (so that parents can quickly find out what is happening with the children). Childrens room should be very well lit because children love the sun and everything bright. For greater convenience, we provide a 2 bedroom flat plan drawing in 3D format, which will allow you to more fully consider your future home. For a better view, we offer 3D interior design. Also, we will give a discount on the building materials. We can coordinate construction and finishes with Abu Dhabi fit-out companies and explore luxury home designs for premium layouts.

