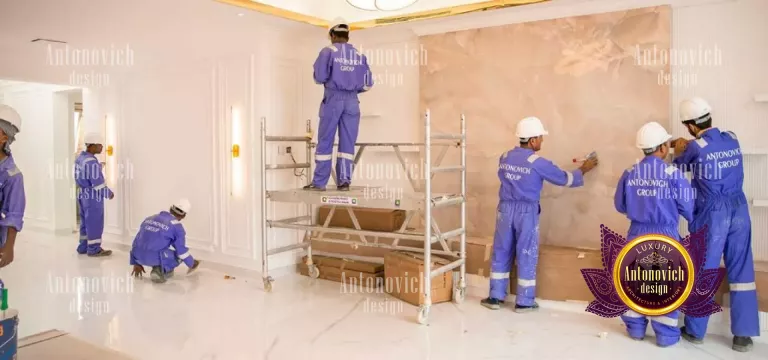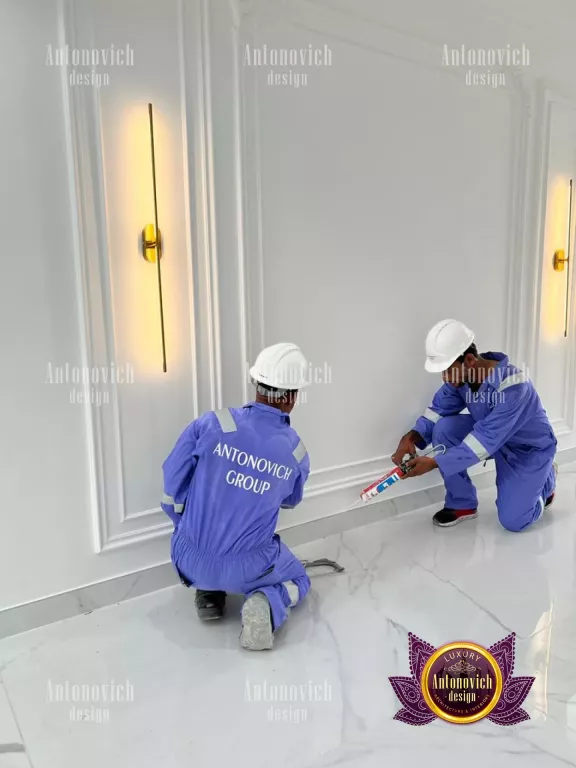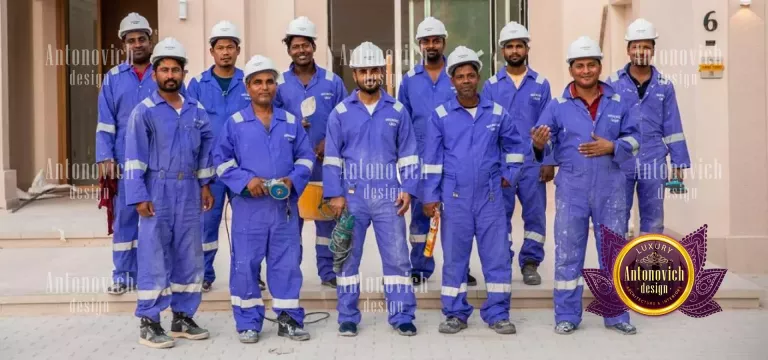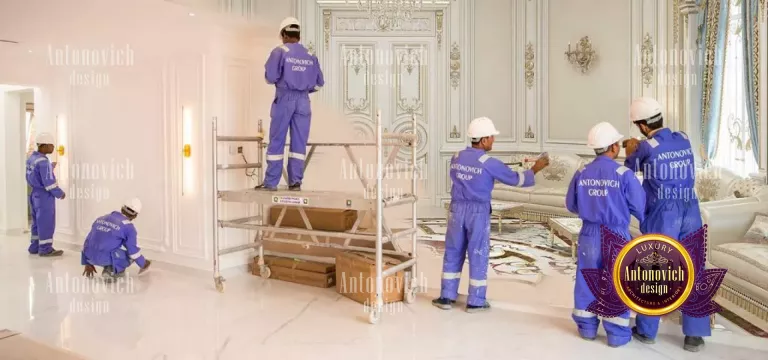EXCELLENT FIT-OUT SERVICE
(MOSAIC, BAS-RELIEFS, MARBLE, AND OTHER FIT-OUT WORKS)
The excellent arrangement of the rich UAE interior design, which includes gorgeous decors and a chandelier, completes the appearance and is developed by the top interior designers in Dubai. A perfect entrance design sets the tone for guests. The exquisite design combines comfort and elegance. Everything about the design is simply outstanding with the application of the suitable luxury UAE interior design room demands and accents. A comfortable, space-saving UAE interior design room that provides a cozy living room layout. The pleasant UAE interior design room was designed to entertain and bring friends and family together. The sophisticated furniture designs are developed specifically for the luxury comfortable environment.
The magnificent UAE interior design area is intended to be welcoming and pleasant. The opulent interior, equipped with a magnificent gold table, is a sight to behold. The elegant sofa and the gorgeous decors work well together. The magnificent and quiet ambiance of the large room is both restful and attractive. Youll want to spend more time in this attractive living room with this style. The premium UAE interior design offers everything you need to get through your day as quickly as possible. The design is simple but eye-catching. It has excellent decor that you can enjoy every day. This opulent UAE home design is breathtaking in every way. The color is relaxing, and the textures are elegant. According to the greatest interior designers in UAE, embrace fun with a touch of whimsy in accents, texture, and color to make a space come alive. This is especially true in bedrooms, where vibrant décor not only represents the personality of the residents but also inspires growth. By harmonizing luxury UAEn components, matching designs give coordination, which is one of the most crucial aspects of effective home design. A balanced design can also be created via symmetry. For different perspectives, see our New York interior designers feature. Explore our classy villa interiors for similar projects.
Improved traffic flow. People can freely move through space because there are no doors to open and close and no walls to restrict movement. Communication and social interaction have improved. Without the use of walls, it is feasible to communicate across rooms. The light that is distributed. Interior spaces that formerly lacked windows now benefit from natural light entering through windows on exterior walls. It is easy to keep an eye on the children. While cooking in the kitchen or setting the dining room table, parents can easily supervise their children in the living room design. Layout adaptability. When there are no barrier walls, it is simple to rearrange furniture and accessories to accommodate different space layouts. Spaces with many functions are feasible. Open fit-outs can be used as a family room, a leisure room, a home office, or an entertainment space, depending on your needs. Each arrangement affects how a space feels in terms of light, mood, and sound. An open fit-out is the architectural design of a living area that emphasizes open areas with fewer separations between major rooms to facilitate bonding and communication. A typical open fit-out design includes enclosed private sections like as bedrooms and bathrooms, as well as one huge room that functions as the kitchen, living room, and dining room all in one. This open concept fit-out design merges common sections into one open space to encourage more cooperation. Explore architectural house design trends for more ideas.
A superb design, according to prominent interior design firms in UAE, must always include a contrasting aspect. Create a sense of divergence in your designs, whether its black and white with brilliant flashes of color or a sleek black table with accent chairs. Also review bungalow style house projects for contrasting layouts.

























