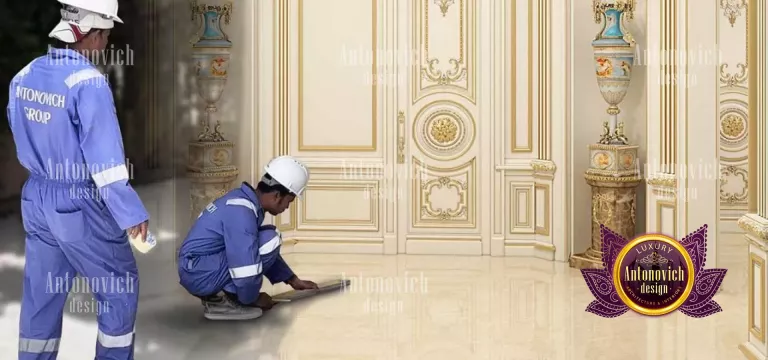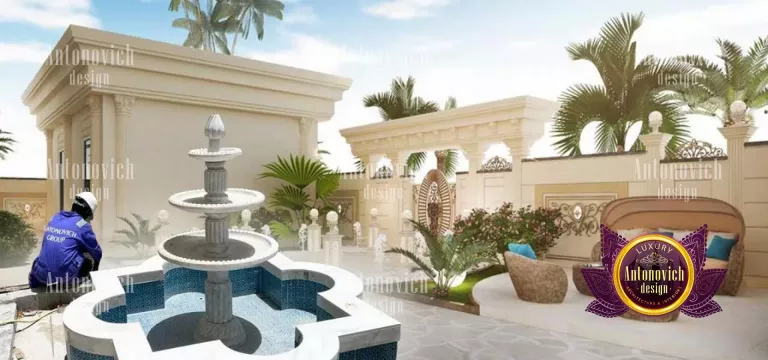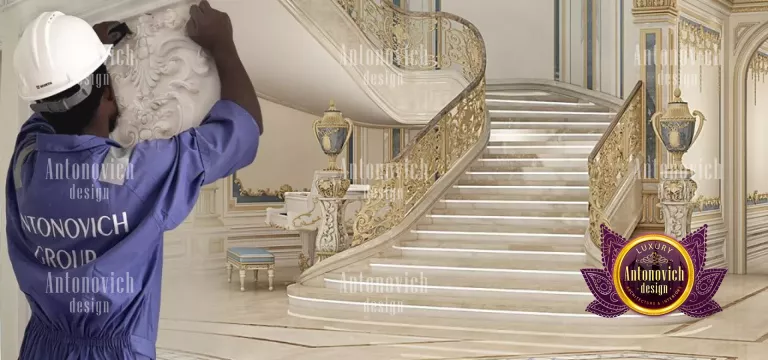FIT-OUT CONTRACTORS IN DUBAI
Learning the full potential of your interior design requires a fresh perspective on occasion. Fit-out Interiors Dubai design and construction experts may be able to help you come up with new and creative methods to utilize your space to reach your aims. Furthermore, interior design firms in the UAE keep you up to date on the latest technologies and trends. They could also apply this to your domestic fit-outs. When it comes to a fit-out, one element to consider is converting your idea into a design that fits your home. Your timetable, budget, and future expansion goals should all be considered. They often advise on furnishings choices, including Italian furniture collection.
A fit-out firm in Dubai that specializes in residential fit-out services will be able to balance your device and properties more effectively. This is the right solution for your house. They will be able to communicate your Fit-out works through design. They will also match a given value to a specific location. So, whether you need additional storage space, a more ergonomic arrangement, or a more open strategic area, a specialist like Luxury Antonovich Design, a top interior fit-out company in Dubai, can meet all of your needs. It is now easier to select a domestic fit-outs service provider. An open floor plan does not indicate that all rooms are connected or that physical boundaries do not exist between them. Only the community areas are accessible to the general public. Exemptions include bathroom design, powder rooms, bedrooms, including luxury kids bedroom, and home offices. In open floor plans, the kitchen, dining room, and living room are typically merged. A kitchen and an eating area are frequently merged into a single space. A kitchen island or peninsula can occasionally act as a visual barrier in a chic modern kitchen. A dining room and a living room design coexist. A short flight of stairs, two separate paint colors, stairs leading to a sunken room, or a railing can all function as apparent separating lines.
The process of preparing an interior area for use is referred to as fit-out. When constructing a structure, it is common practice to leave the interior portions unfinished so that the homeowners can assess the amount of restoration or fit-out required. In theory, fit-out works allow homeowners to plan and create how their establishment will look. Fit-out refers to the process of preparing a structure by installing floors, ceilings, walls, and furnishings. Building services such as cabling, wiring, internet connection, and communication systems may also be included in the fitting-out process. Fit-out contractors also coordinate exterior elements such as House facade design Abu Dhabi when needed, and you may incorporate decorative pieces like handmade carved creations to complement finishes.
The colors, look, personality, and theme that you desire for your interior design should be complemented by the new Interior fit-out contractors in Dubai. Investigate, evaluate, and select the best fit-out vendor for the work. Because managing many providers is difficult, make certain that the fit-out contractor you hire can supply all of the services you require. For furniture and layout ideas, review living room interior selections and dreamy kids bedroom designs. Consider opulent sitting room ideas for formal spaces. If you skip or rush the planning stage, you will wind up with a substandard fit-out that is a waste of money and time. It will be prone to structural concerns and would necessitate regular repair. Open floor plans have been the most popular architectural style in new home construction. In domestic architecture, an open floor plan refers to a home in which two or more common spaces have been linked to making a bigger space by removing partition barriers. In open floor plan construction, the weight of the floor above is supported by heavy-duty beams (rather than interior load-bearing walls) rather than interior load-bearing walls. From an aesthetic aspect, an open floor plan creates a sense of openness and greater traffic flow.
























