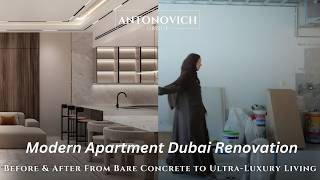
Luxury Home Cinema Interior Design
THE MAIN COMPLEXITY OF HOME CINEMA FIT-OUT
Home cinema by Antonovich Group — these are stunning home cinema design projects, only the best interiors, and implemented objects. Our team is a remarkable example of creative minds combined with advanced image and sound technologies.
The complexity of creating a perfect home cinema fit-out interior is in combination, with the appearance of the interior of a home cinema or movie theater in the apartment, with the competent implementation of all technical aspects. For the refined interior decoration, it is necessary to hide a large number of various engineering systems that make up the technological basis of the home cinema, hide the panels and modules for acoustic correction of the room and the packages of sound-proof structures, all life-support systems (air conditioning, ventilation, heating).
Therefore, our company Antonovich Group uses fabrics, since this material is considered to be one of the main in cinema fir out and decoration works. Possessing sound transmission, a beautiful appearance, and the ability to hide the necessary elements, and fabric, allows acoustic materials and equipment that are hidden behind it to work properly. In combination with wooden elements, panels, and other interior fit-out materials, our team of professionals is able to create any unique design of the room, in a variety of styles and forms.
DESIGN AND FIT OUT PROJECT FOR HOME CINEMA
According to the design project, stylization, decoration of the room, and selection of fit-out materials, furniture and interior items are carried out by our best designers of Antonovich Group. The working design project includes a complete set of drawings for builders and other workers:
- Dimensional drawing.
- Planning decisions.
- Style decisions.
- Color solutions.
- Plan for dismantling / mounting walls, and partitions.
- Layout of furniture, equipment, and interior items.
- Ceiling plan indicating the type of decorative, fit-out materials.
- The layout plan of the lighting.
- Layout of switches.
- Layout of electrical outlets.
- Floor plan (combined utility diagram).
- Exploded view of walls with decorative elements.
- Drawings of custom fit-out elements.
- Specification of doors with dimensions.
- Specification of electrical fittings.
Our company Antonovich Group provides designer supervision of the design project, which will improve the quality of work performed and will help to implement the idea as accurately as possible. We offer you the best qualified and skilled specialists who will professionally carry out all types of repair and fit-out works, according to the completed design project.
More projects
We will call you back!
Enter your contact details and our manager will contact you.






























