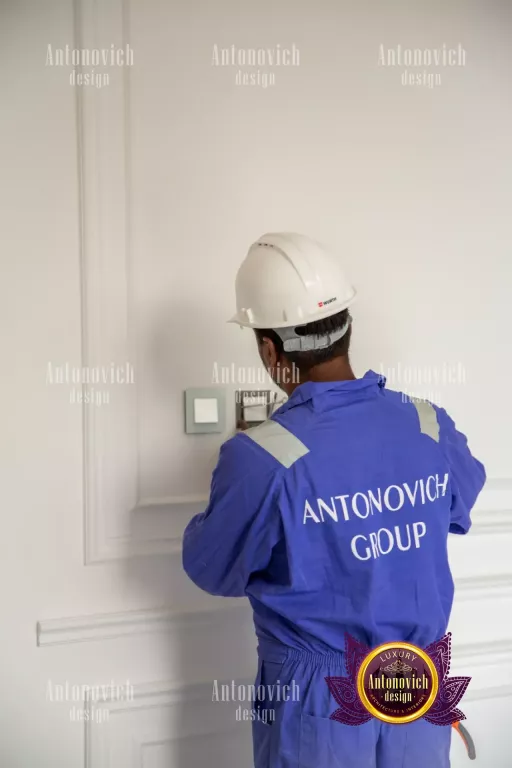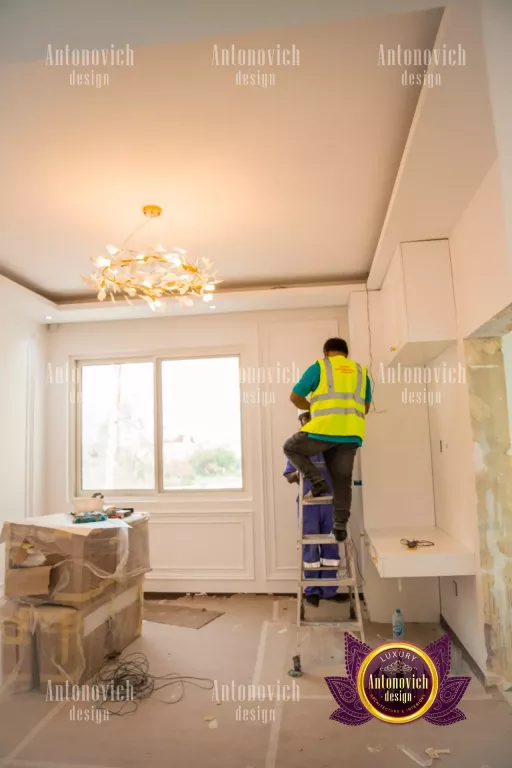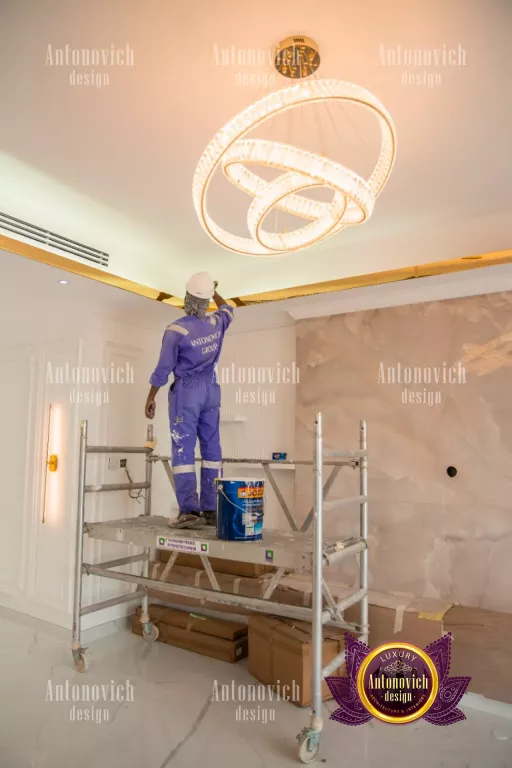INSTALLATION OF ELECTRICAL WIRING, SOCKETS, SWITCHES, LIGHT SENSORS
One of the difficulties in electrical design in multi-story, high-rise buildings is determining the best paths for conduit and wire. Having said that, electrical systems are more flexible than mechanical systems since they take up less area and can be routed around barriers more simply. MEP design software can also help in this aspect, allowing conduit and wiring to be put out with minimal circuit lengths and avoiding location conflicts with mechanical and plumbing installations. Many MEP design software products are capable of modeling lighting installations, allowing the ideal number of fixtures and their positions to be calculated; see a modern living room interior for fixture examples. For room layout inspiration in smaller spaces, view a comfortable kid's bedroom.
High-rise buildings, for example, frequently require water booster pumps that run on electricity. Meanwhile, domestic hot water systems are heated using one of three methods: a boiler, a heat exchanger connected to a space heating boiler, or an electric heater. MEP emphasizes sustainable construction in todays modern construction projects. Fortunately, MEP companies can handle all needs and standards to make your building more energy-efficient, whether youre developing a new structure or renovating an existing structure. And, because commercial buildings emit greenhouse gases as a result of the cooling, heating, lighting, and energy, MEP employs effective HVAC frameworks, reduces water usage, and embraces dynamic building designs. Consider the major areas of consumption in a commercial building: HVAC, lighting, and other electronics. Each instance of consumption presents MEP companies with an opportunity to improve building performance through system components such as lighting device efficiencies, as well as building system controls such as daylighting. Commercial buildings higher energy demands put pressure on the power grid, especially during peak periods. MEP Dubai may reduce the amount of power a building generates by using solar energy, allowing businesses to generate a limitless resource that allows them to generate their own energy. For examples of hospitality interiors see luxury hotel reception design. If you need residential planning precedents, review a luxury house plan Uganda for reference.
Water is inexpensive, yet it is frequently squandered, with leakage accounting for a major portion of this waste. Fortunately, MEP can enhance water efficiency with simple tactics like touch-free taps and low-flow toilets before moving on to more complicated approaches. Landscape choices also matter for water use; explore Saudi Arabia landscape design for regional examples. MEP engineers may add value throughout the construction process, from schematic design and administration to post-occupancy surveys. They play a significant role throughout the process, maximizing investment through a wide range of services such as building evaluation, system diagnostics, feasibility studies, and lease consultation services. For guidance on selecting furnishings that work with coordinated systems, see our furniture shopping in Dubai tips. They will collaborate with architects, building owners, and other contractors throughout the course of a project, including during the initial planning and survey stages. A preliminary design is established and refined in line with the architects plans after assessing the potential location for damage and dangers. They will also work with pre-construction and project management teams to ensure the most effective execution of all services, as well as to conduct a Constructability Review to ensure all drawings and specifications are accurate, safe, and in sync with the building owners vision. For local design partners see best architecture firms in Dubai and for delivery standards review our interior construction excellence guidance. The MEP quality plan, which was created to serve as a working framework throughout the actual construction process, comprises project goals, policies, insurance details, quality procedures, management structures, and staff duties, among other things.
























