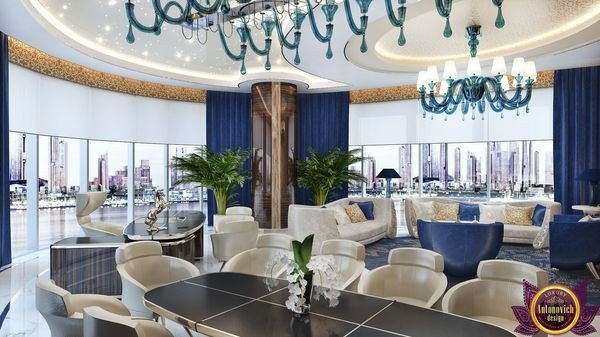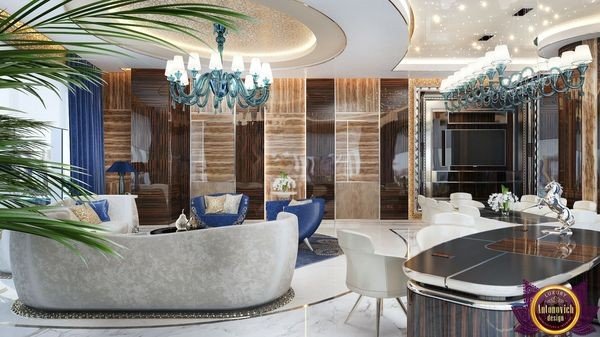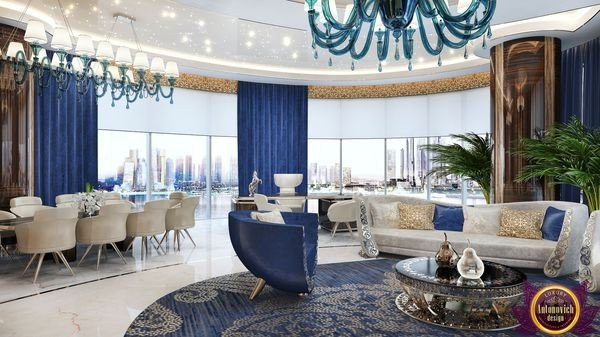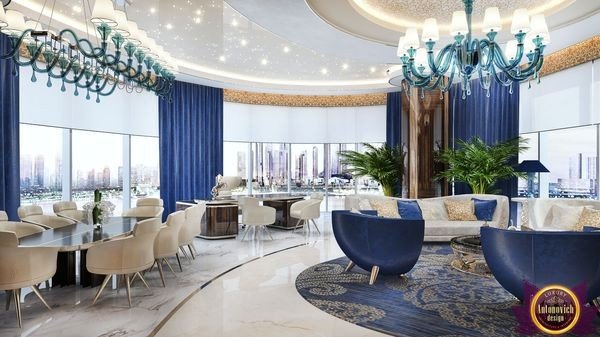The interior design of the clinic, located in Dubai, was developed by Katrina Antonovich, the head of the architectural firm Luxury Antonovich Design.
She understood that to meet the needs of clients, it is necessary to create the most comfortable atmosphere in the clinic. Her ideas of such a space were significantly different from the traditional model of the medical institution, which seems as rather dismal and oriented, rather, to technical and hygienic requirements, rather than the comfort and well-being of patients and staff.
Lighting was the starting point in the development of the project. Designers reorganized the space, made it as open as possible, and for its delimitation used semi-transparent elements that perform different functions and effectively pass light. The ceiling was completely covered with acoustic tiles. To give the interior a visual spaciousness was decided to not use other decors elements. Similar strategies appear in restaurant interior design LA projects.
Interior design of the clinic: plenty of places for waiting
The restroom for the staff looks like a shining cube - because of the glass the walls as seem to be made of opal, and because of a rather low ceiling. Apparatus for phototherapy are located in the center, behind the reception desk. They are hidden by translucent curved walls that radiate a mysterious violet glow during the procedures.
It was important that clients when they crossed the threshold of the clinic, was relaxed and were fill confidence in the staff. Standing here armchairs and coffee tables made of ash wood, aesthetically resonate with the reception desk. In the entrance area, there is a shelf for shoes, which as if encourages visitors to take off their shoes and feel self as at home.
Designers took care of the employees of the center, which must stay in during a shift and work hard. They were given the opportunity to move freely around the clinic and without meticulous glances.
A long corridor was made, where only doctors, nurses and laboratory assistants move in the process of carrying out their professional duties. Free time between care of patients and lunch breaks, they spend in a specially equipped recreation room.
In addition to the panoramic windows, the lighting is controlled by pendant LED lights, adjustable via a Wi-Fi controller. Located at an altitude of about 2.5 meters, they guarantee real energy savings, excellent brightness without the effect of blinding.
Excellent illumination of the space contributes to better visual examinations of patients.
Interior design of the clinic: large windows in the office
We have made voluminous inscriptions - three-dimensional interpretations of the main logo, where the depth of the grooves varies depending on their width, and this creates an amazing game of shadow and light.
This project is a confirmation that a dynamically developing young company, relying on the trust of customers, but not having experience in similar undertakings, can fully count on commercial success.
Thoughtful architecture and the use of durable and ecologically friendly materials, on the other hand, create conditions for improving the well-being of people, becoming a kind of investment in the future of society, and echoing trends in luxury house plans.
The new office includes zones for mini-and full-sized laboratories, general and private offices, and for residential ideas see 4-bedroom modern house plans. The hall is designed for all patients. A simple and pure aesthetics is inherent in the whole building and every room; for small-room styling tips see modern twin bedroom decoration.

























