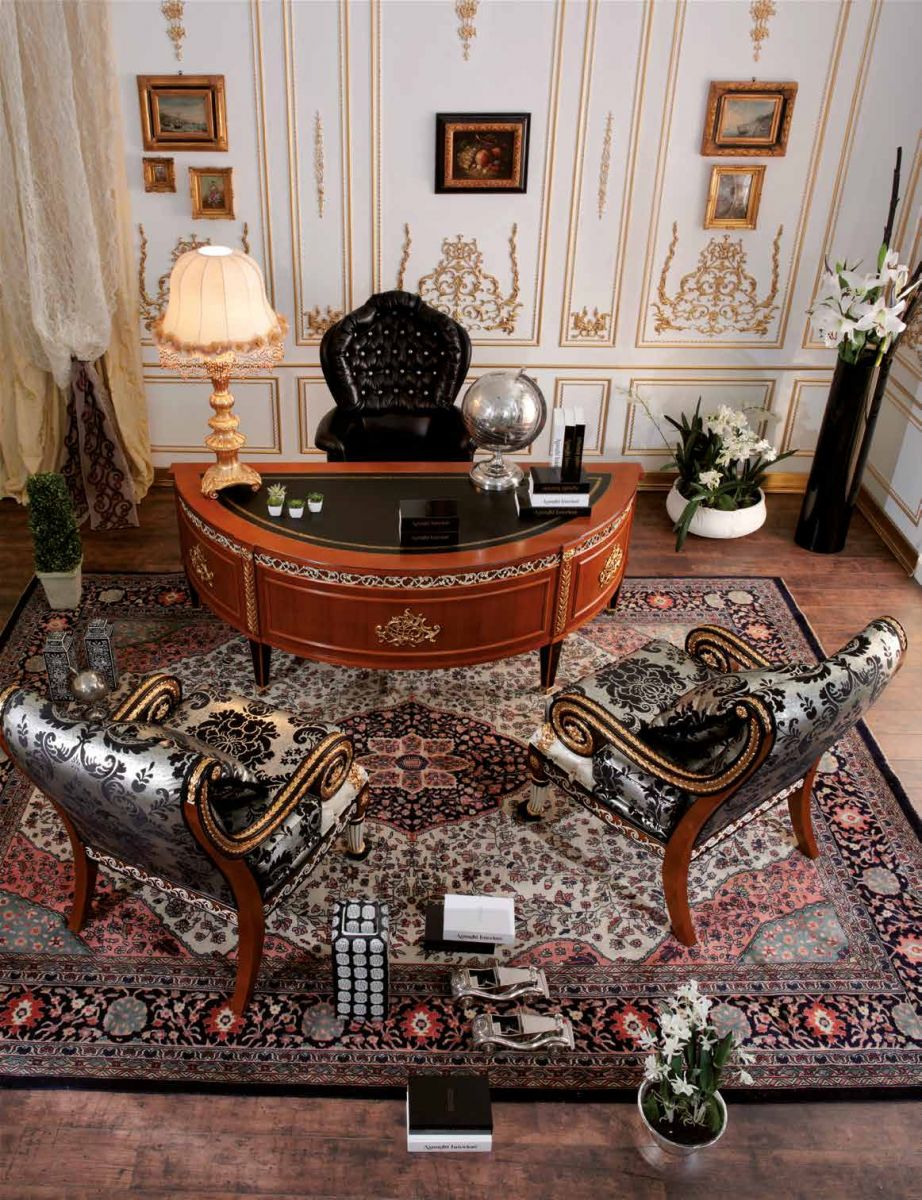When designing an office design project, the Luxury Antonovich Design Studio designers think through every detail, so that the room looked natural, comfortable and at the same time solid. The main task - to create a "trust territory", because it is the feeling that the future visitor will experience, will form his attitude toward the management and the company as a whole. First impressions start at the reception and entry, where chic entrance interior design sets the tone. The efficiency of the employees who have to spend in the office most of the day depending much on the interior design of the office. In short, the premise should be comfortable and presentable.
.jpg)
Interior design and planning office plays the role of inseparable components of corporate culture.
Modern conditions dictate the factor that office design is an important component of the communication process with customers , as well as the expression of the ideological orientation of each company. The same principle is clear in hotel interior design in Saudi Arabia, where space shapes perception. Creating office design project, the choice of interior style, with so that each employee fills comfortable - is one of the main tasks of the company management. On how to the interior design of office space was thought out , affects the level of productivity, team cohesion and effectiveness of the company as a whole.
.jpg)
Any office premises is designed for the implementation of two main types of activity - the personal, that requires silence and concentration, as well as collective, which is based on communication between the staff and the exchange of information. Lessons from a home cinema in Dubai show how acoustic planning supports focus. The main difficulty when creating a design office interior project - is the search for a balance between these two objectives.
An office is a place for many employees, the main space of stay for the day - the employee may be in the office from 8 to 14 hours a day. This necessitates the creation of the highest level of comfort in each workplace and convenience of furniture. Smart storage planning can borrow from organized dressing room layouts to keep desks uncluttered. Also of great importance are a well thought-out plan, and interior colors, temperature, and humidity - all of these factors can be as much harm to employees as well as improve their well-being, and hence the level of performance.
.jpg)
In addition to the above, it is important to choose balanced accessories and various little things, given the regular occurrence of each component in the overall interior stylistic orientation. For example, window sills made of artificial stone perfectly fit into any interior but artificial plants are not always appropriate, etc. Thoughtful furniture choices from the Carpanese Home catalog can support a consistent style. Such an office interface created in order to employees were a pleasure to be in the workplace and happily hurry to work, is a daunting task, the implementation of which is subject to not every design studios. In a place where people feel at home, they work much better than in the workplace, the environment which does not cause anything but irritation. Consider lounge corners inspired by a glamorous family sitting room to encourage relaxation between tasks. Consequently, the profit of the company largely depends on the interior design of its office!
Regarding the arrangement of offices, there are several options for today:
1. The Cabinet type of premise. This version of the layout is a classic scheme layout, which is perfect for the implementation of working processes by professionals requiring solitude and quiet for productive work.
2. Office space divided into large rooms. This arrangement will be right for all kinds of activities, an activity that involves dynamic development. Almost all of the employees in this embodiment operate in the same room, which is divided only by furniture or walls. In such office, the task of creating team spirit, collective work on common projects, ensuring a high rate of work, etc., are extremely simple. But there are also some drawbacks - low acoustic and visual insulation of workplaces. Adding elegant wall panels helps improve zoning without closing the space.
3. Combined office, which presents the individual rooms, as well as present general office space. From the central zone intended for general use, rooms separated by transparent partitions. This solution allows eliminating the contradictions, that occur between the communication necessity of employees, and the necessity to fulfill their own responsibilities.
Whatever style of office interior and the way of office space layout, would be used, it is very important to achieve a balanced level of the number and placement of each component. For executive dining or staff canteens, apply luxurious dining room design cues for a premium feel. Office furniture, window sills made of artificial stone, decoration materials, office supplies and more should harmoniously complement each other and create convenience office space operation and comfort of its employees.
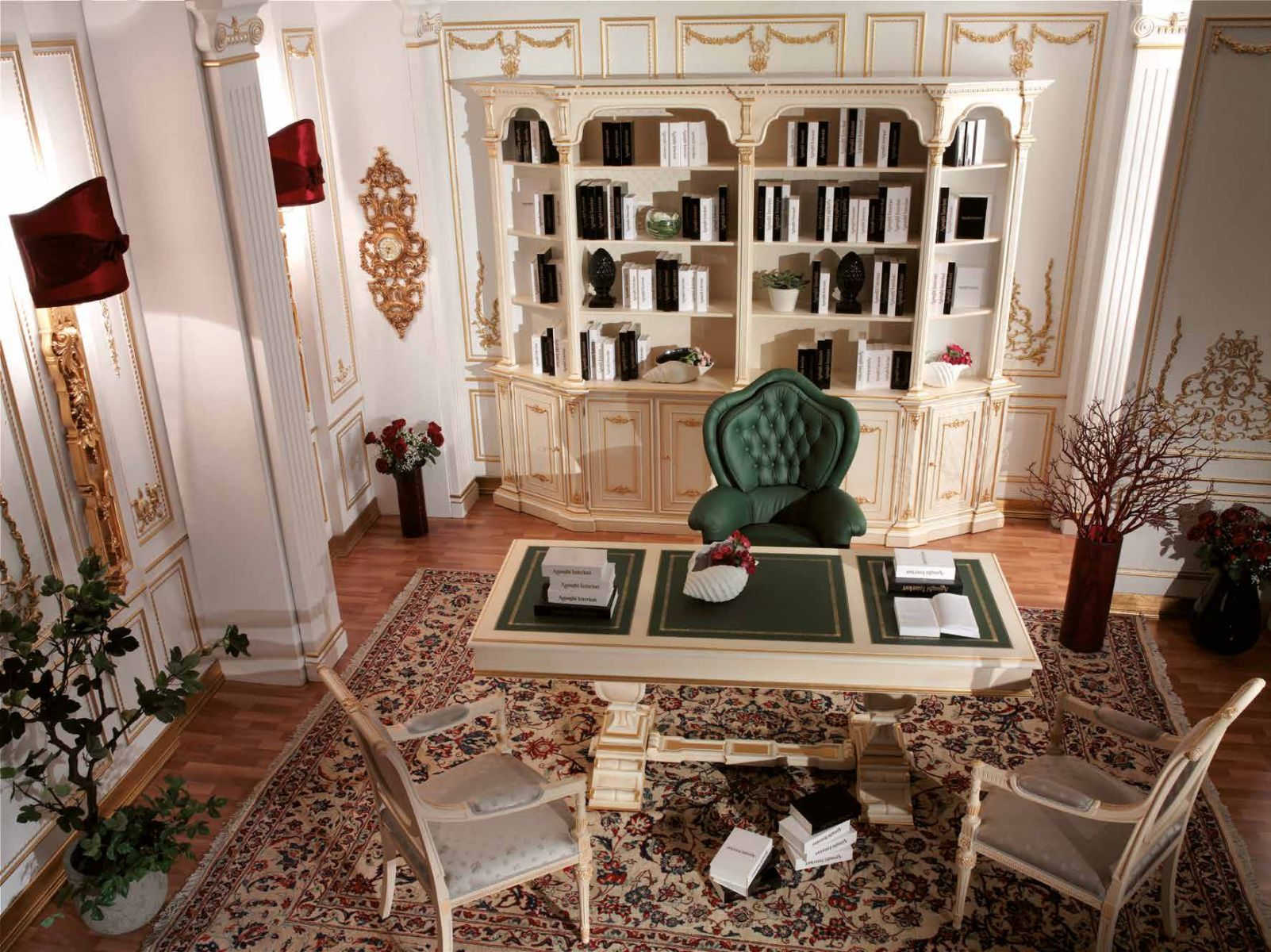
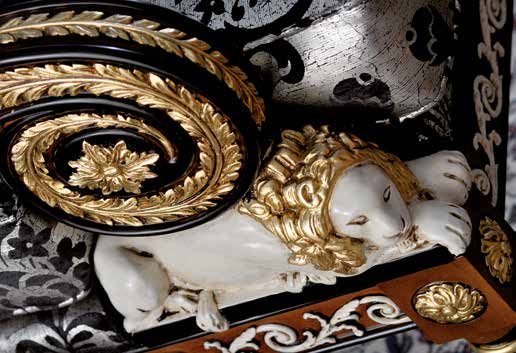
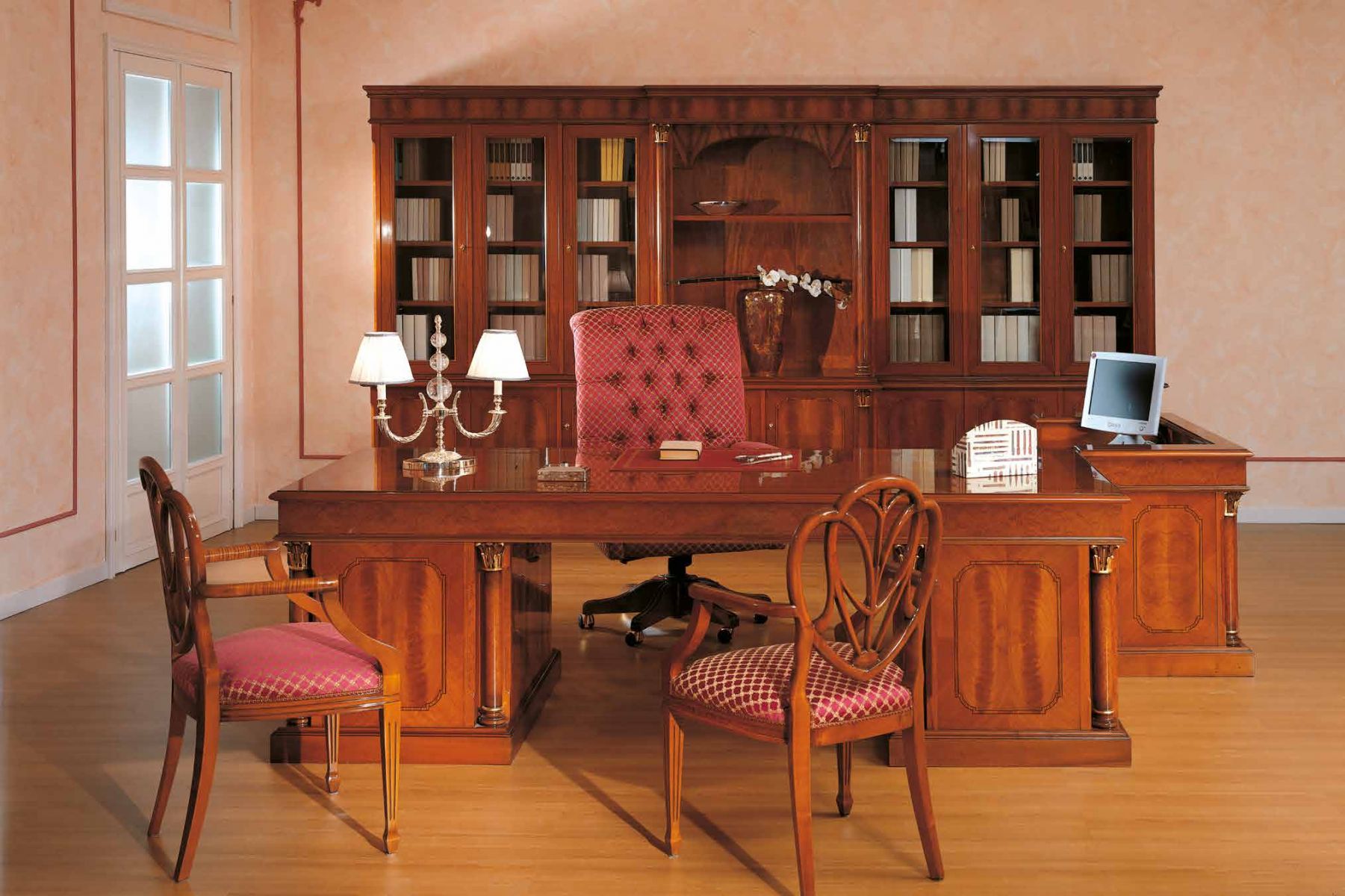
.jpg)
.jpg)
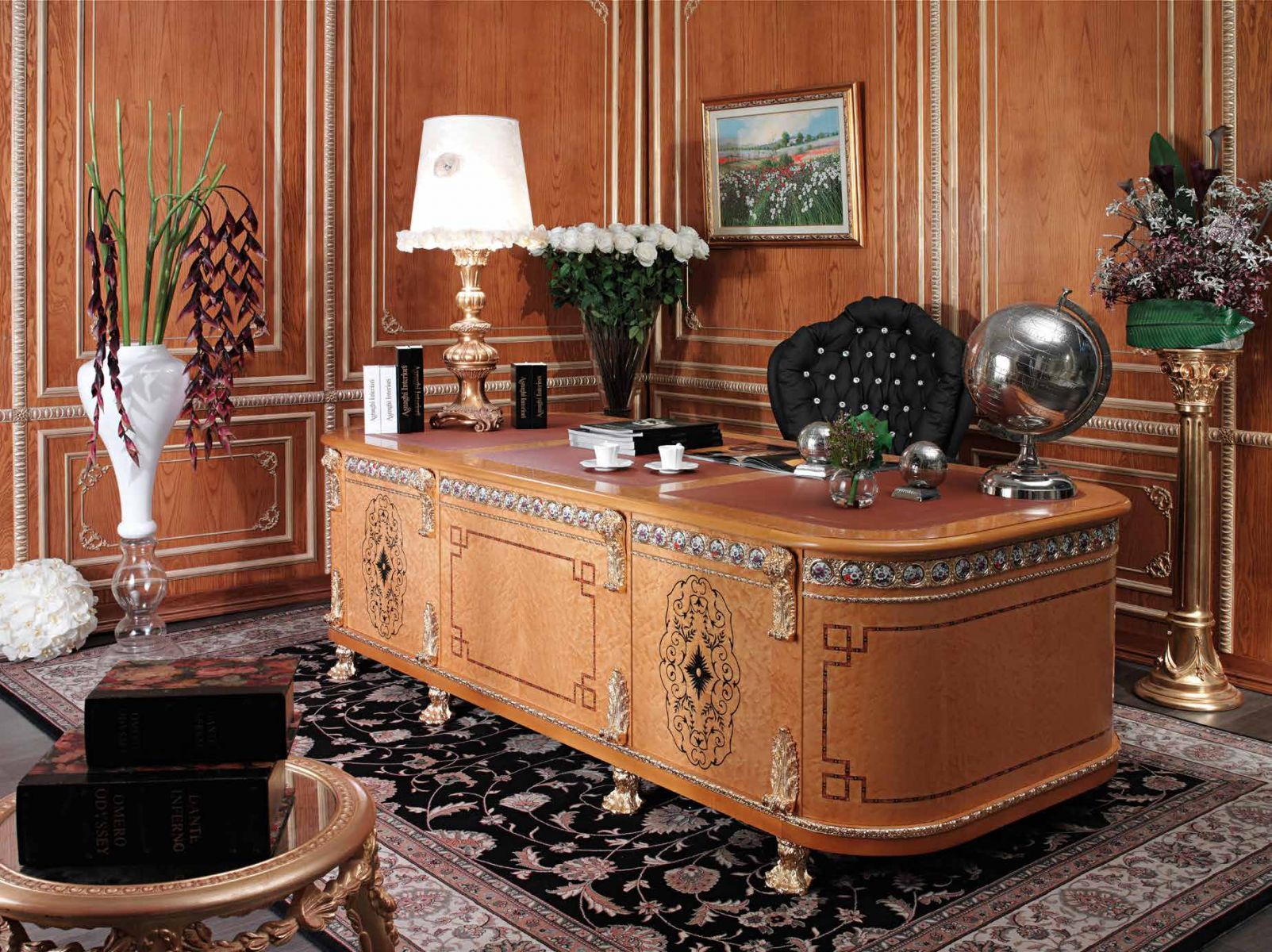
.jpg)
