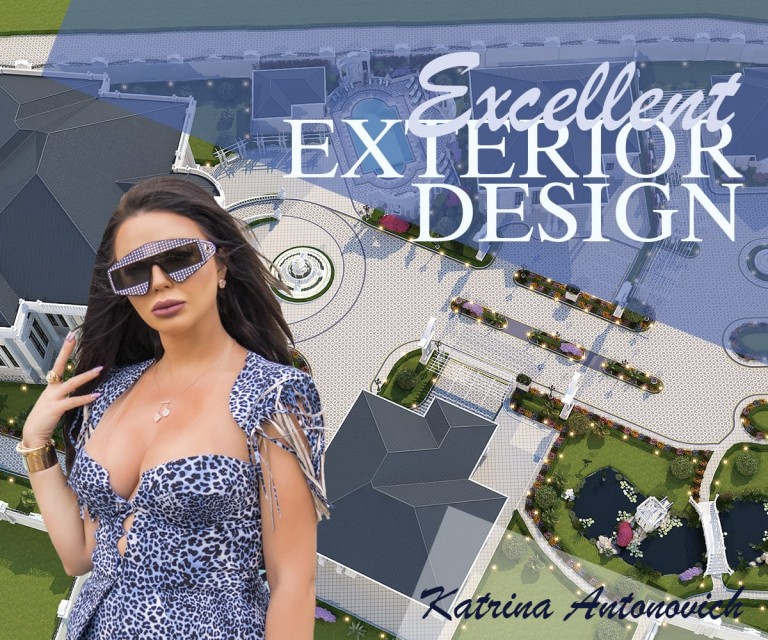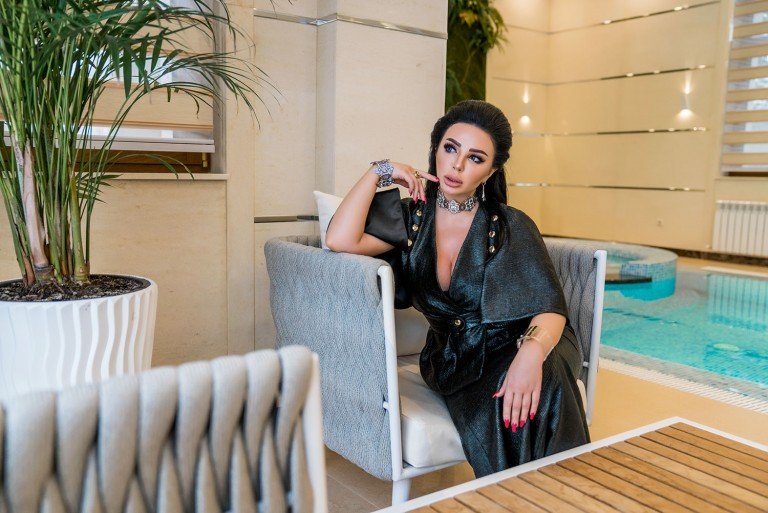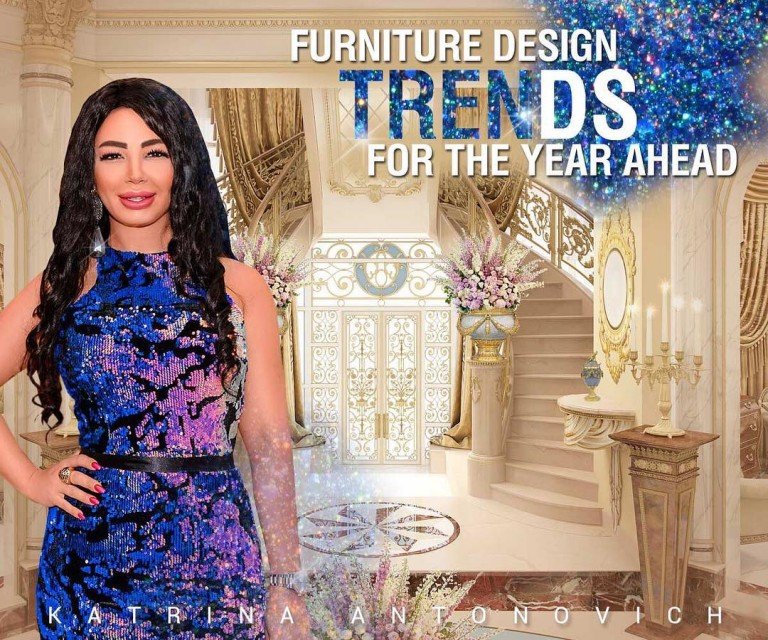UNIQUE IMAGE OF YOUR HOME by Katrina Antonovich
Do you want to create a unique image of your home or make the interior more cozy and comfortable? The interior design and architectural company Luxury Antonovich Design under the leadership of the inimitable and talented Katrina Antonovich will create for you the interior of your dream, as we know how to please you. Ambitious Katrina Antonovich has many years of experience in the development and implementation of thousands of projects, as well as individually approaches for each client, his wishes and possibilities.
A team of designers, architects and decorators of Katrina Antonovich will create for you the most elegant, beautiful, modern and functional housing, office, hotel, swimming pool or landscape — there are no obstacles for us. We also design luxury resorts and Maldives residential projects. Cooperating with us, you will receive support at every stage of project development until the end of construction and the implementation of the finished interior.


The interior design and architecture studio of Katrina Antonovich Luxury Antonovich Design is one of the leaders in the field of interior design and architectural design all over the world. We provide services for the design development of apartments, houses, cottages, cafes, restaurants, offices, shopping and SPA centers — including minimalist spa interiors — as well as carry out the architectural design of houses for the construction of one-story, two-story, high-rise buildings and public buildings. We also partner with office fit out in Dubai specialists to deliver turnkey commercial interiors.
INTERIOR AND ARCHITECTURAL DESIGN by Katrina Antonovich
In her projects Katrina Antonovich creates comfort and coziness, beauty and functionality of the premises, and also reflects the style and personality of her customers. Each completed interior design and architectural design of a turnkey house from Katrina Antonovich becomes a special and favorite place for its inhabitants. The success of the company of interior design and architecture Luxury Antonovich Design is based on a passion for creativity, high professionalism and sincere love for our work.
We follow global trends and exhibitions to refine our aesthetic — for example, see coverage of the Milan iSaloni 2017 report. For room-specific inspiration, review our living room design tips that focus on creating a luxurious, comfortable lounge.


For practical planning we recommend a quick reference such as our bathroom space guide. We also advise on flooring design themes that suit each concept and room.
- Dimensional drawing of premises.
- Partition Removal Plan.
- Partition Installation Plan.
- Plan after redevelopment and explication of premises.
- Plan indicating the location of furniture and technological equipment.
- Ceiling plan (with cuts of difficult knots).
- Lighting plan.
- Lighting and equipment control scheme.
- Floor heating scheme.
- Layout of air conditioning.
- Floor plan indicating type of flooring.
- Door opening scheme.
- Wall development with tile layout with dimensions and areas.
- Bindings plumbing equipment.
- Interior finishing work report.
- Rendering.
- 3D visualization of premises (2-3 angles per room).
We design specialized interiors for families and children — explore our kids bedroom ideas for practical, playful layouts. For bold colour inspiration, see our emerald living room inspiration.






















