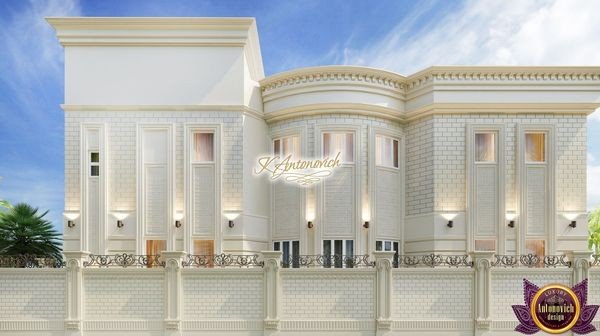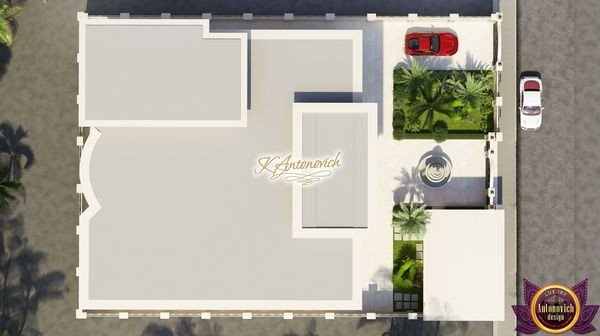House plans
Any important decision requires careful preparation and planning. Whether we want to buy a car, buy a suburban plot or build a house. In order for the result to exceed all possible expectations, it is necessary to consider the pros and cons and make a competent choice in favor of the most optimal solution that will meet the requirements.
What is house plans?
There is a fairly common, but fundamentally wrong opinion, that house plan is an A4 sheet with incomprehensible drawings and diagrams. In fact, the concept of house plans includes far more than one sheet, and often — entire folders with project documentation. Before you begin construction on the site you need to do the preparatory work. The architect of the company should study before starting developing house plans:
- topographical survey of the site;
- the general plan of the site;
- a detailed description of the area;
- documents depicting engineering communications.
- How house plans drawn up?
In the house plans taken into account absolutely all the factors, from the climate in the area of construction and ending with the age of the owners. After the architect gets acquainted with all the documents submitted, he will be able to determine the material for the construction of the house, with the scheme for installing utilities and with the internal and external layout of the building and the premises in it.
The most popular are single-story mansions or houses with an attic. Such houses are excellent for a family of several people. The choice of material for construction depends not only on your preferences and the architects advice but also on the environment. It is unlikely that you will be pleased with the constant repairs in the house due to improper material. The form of the house depends on what functions will be assigned to it. The most comfortable and convenient for the living are classic cottages of rectangular, square or trapezoid shape. Today, various covered terraces and an abundance of greenery become popular. Interior touches like charming bedroom designs can make these homes feel more personal.
The interior layout of the house is a flight of the architects fantasy. When planning, consider choosing luxury bedroom furniture to match the scheme. The location of residential and non-residential rooms can vary depending on the number of floors, the building shape, and dimensions. In a two-story mansion, the most convenient the location of utility rooms on the first floor or basement, and residential — on the second floor. One-storey cottage allows you to use partitions. You can get a huge living-studio, which will be combined with the kitchen (kitchen interior design tips), a couple of spacious bedrooms with charming bedroom designs, a bathroom and other rooms if the area allows.
House plans must include the presence of a garage, gazebo, and outbuildings on the site.
The process of creating house plans is not an easy, but fascinating task. You can rely on professionals who have a lot of ideas in their heads, and behind them is far more than one successful project, to cooperate with them in developing an individual project. Many designers also plan recreation spaces, such as a sports lounge interior ideas, among the outbuildings and terraces. For international or specialized work you may consult a fitout company in Angola or local experts depending on your location.
In any case, the house to be built will not only be a luxury and comfortable housing for the family, but also a place where you can enjoy your rest. It can be furnished with luxury designer furniture to complete the interiors, or draw inspiration from royal palace interior designs for grand elements. To manage the fit-out and execution, many clients choose professional Fit Out Dubai services who can coordinate design, engineering, and procurement.


























