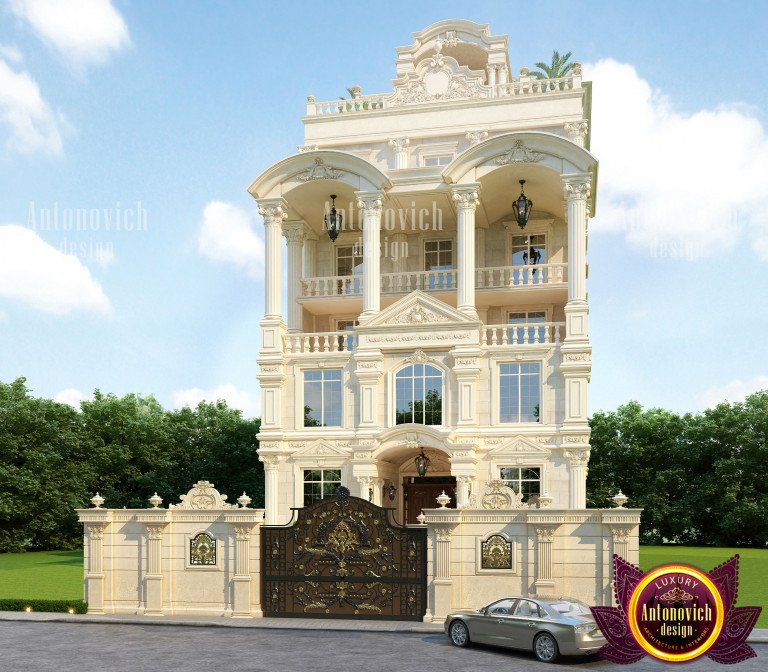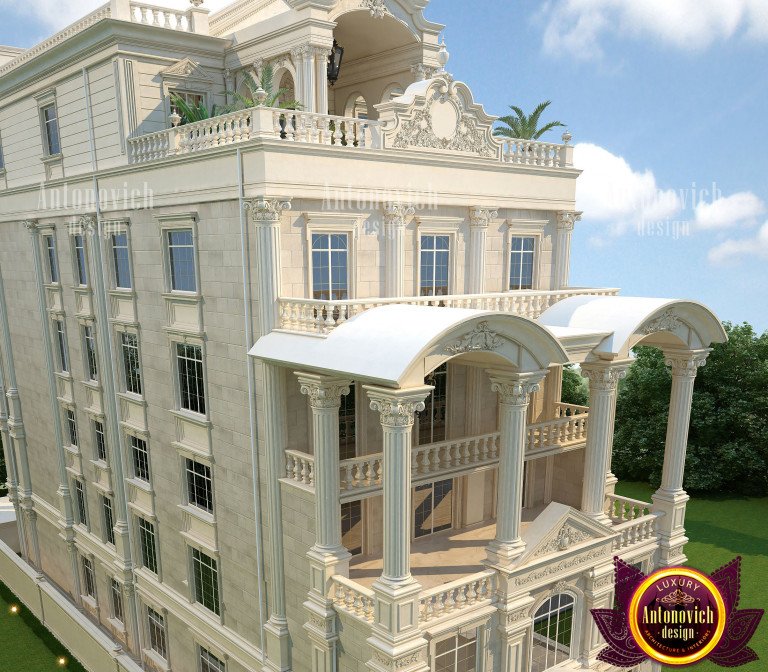
Space Planning, Drawings For Luxury Villa
Project Documentation: from Scheme to Implementation
Architectural and Construction Drawings
Drawings of any design project by Luxury Antonovich Design is a whole set of plans, schemes, scans and explications that are part of the design documentation. Our best designers, engineers and architects are engaged in their creation in accordance with the space planning, style and technological tasks of the interior/exterior.
The task of such drawings is to provide the most complete technical information, which then falls into the hands of our construction team: builders, engineers, electricians, finishers. The accuracy of the transfer and compliance with calculations depends on how quickly and efficiently the design of the apartment, house or office will be implemented.
Simplified, any plan is created in 5 steps:
- Zoning (functional idea of the plan);
- Contours (drawing bearing walls and partitions);
- Openings (drawing windows and doors);
- Filling (arrangement of furniture and equipment);
- Correction and description (calculation of the area and the name of the premises).
The measurement plan is the basis on which the entire project is built. Therefore, we pay great attention to its creation. In general, a large number of plans and drawings are included in the creation of an interior design project by Luxury Antonovich Design:
- Measurement plan.
- Wall and partition dismantling plan.
- Installation plan.
- Redevelopment plan.
- Furniture plan.
- Floor plan.
- Ceiling plan.
- Lighting plan.
- Switches plan.
- Sockets plan.
- Wall elevation.
- Wall surface plan.
- Renderings.
- Specification of finishing materials
Development of a house facade design project is a difficult and time-consuming task. The facade, without exaggeration, is the face of any building, and the impression of it and its owner will depend on how competently and beautifully it is designed. In an architectural project, this word has a slightly different meaning, because the task of any project by Luxury Antonovich Design is to give not only artistic, but also technical information. Therefore, traditionally facades are called orthogonal projections of the house from the “side”. In these drawings all dimensions and elevations should be read.
Plans, facades and sections are those architectural values with which you can get an idea about the future appearance of any building object. The unity of these drawings is the basis of any architectural project. According to well-developed plans, you can judge the functional organization of the building.
When the plans and facades are ready, we proceed to the sections. This type of drawings finally reveals all the secrets of building a house, because it demonstrates the features of its structural addition. The heights of the floors, the marks of the bottom and top of the openings, the thickness of the ceilings and walls, the shape and features of the roof structures, the number of steps and the shape of the stairs are all parts of construction sections. The section of the facade is necessary for assessing the design features of the future building.
More projects
We will call you back!
Enter your contact details and our manager will contact you.


























