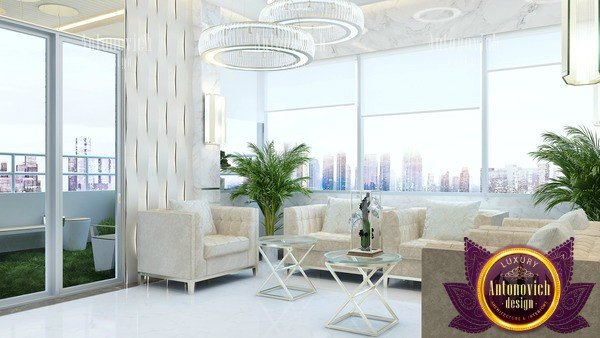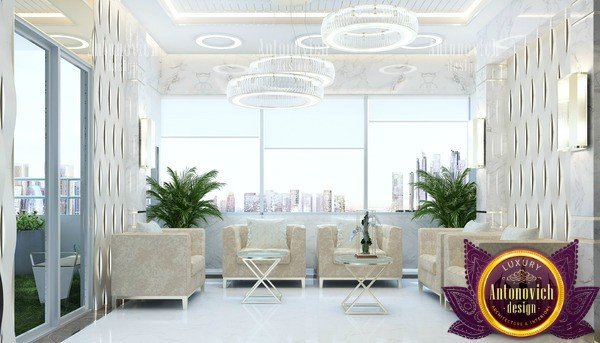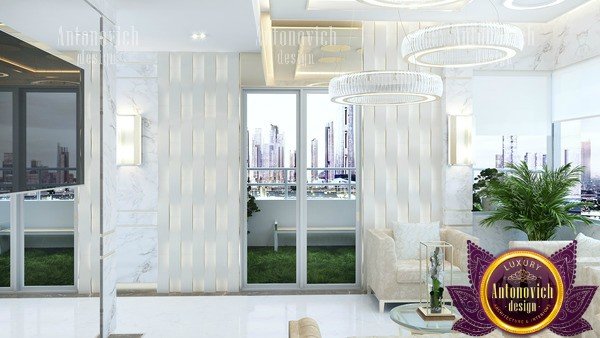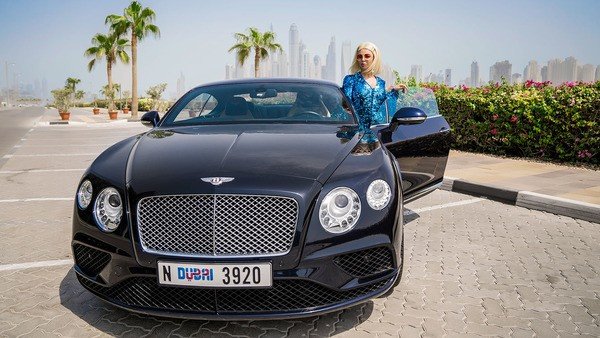interior design in Dubai" src="https://antonovich-design.ae/uploads/files/2018/12/20180GrbcCIe4fcZ.jpg" >



RULES OF DESIGN
The interior of a private clinic Dubai from Luxury Antonovich Design is an excellent example of a stylish and attractive image of a medical center. See an amazing California project for reference. Our designers will show you how with the help of interior design you can not only create a quality image, but also fill the inner world of any person with calm colors. An important task in creating the project of the clinic was the organization of a comfortable environment in which clients would feel calm. People become more patient and understanding when they are in comfortable, pleasant conditions. We also design adjacent wellness spaces, including luxury home gym inspiration.
The creation of an interior design project is an important stage in the arrangement of any room. Turning to our company Luxury Antyonovich Design you can order a beautiful interior design project, compiled in accordance with all your requirements and preferences, as well as get recommendations on the equipment and furniture for the recreation area. Our unlimited design options mean solutions tailored to your needs. We can also adapt adjacent rooms—see a classical kitchen sitting area example—and improve flow with living and dining tips.
INTERIOR PARTICULARITIES
The interior of this amazing project of the clinic DUbai was decorated mainly in white color, and it was also used finishing elements: lacquered surfaces, laminated panels. The recreation zone is made in light colors, which creates a feeling of calm, comfort and positive mood. We also apply chic cool gray interiors where appropriate to balance warmth and freshness. Finishes extend to washrooms; explore our contemporary bathroom interiors. In order to create the room, which will have no pressure our designers of Luxury Antonovich Design have used decorative ceilings with designed lighting fixtures, which increase the height of the room and provide additional decorative lighting. The lighting issue was designed by our designers with the help of various kinds of lamps, decorative designer chandeliers of circular shapes and expansion of the space, which diffused the light from the lamps and made it pleasant and textured.
A small transparent partition separates the waiting area from the reception, which creates a secluded niche in which you can comfortably relax while enjoying the wonderful view from the panoramic windows from ceiling to floor. 3D wall panels with marble tiles are used in the decoration of the walls, which increases the decorative effect of the bulk wall. Soft modular furniture completes the overall picture of the project; see our elegant neutral lounge examples. Our company Luxury Antonovich Design paid maximum attention to arrangement of the lounge area of the clinic Dubai. We can coordinate adjoining hospitality spaces—review our luxury dining room tips. The main component of the interior of the lounge area is the authors creamy color sofas and armchairs of the best and quality materials.






















