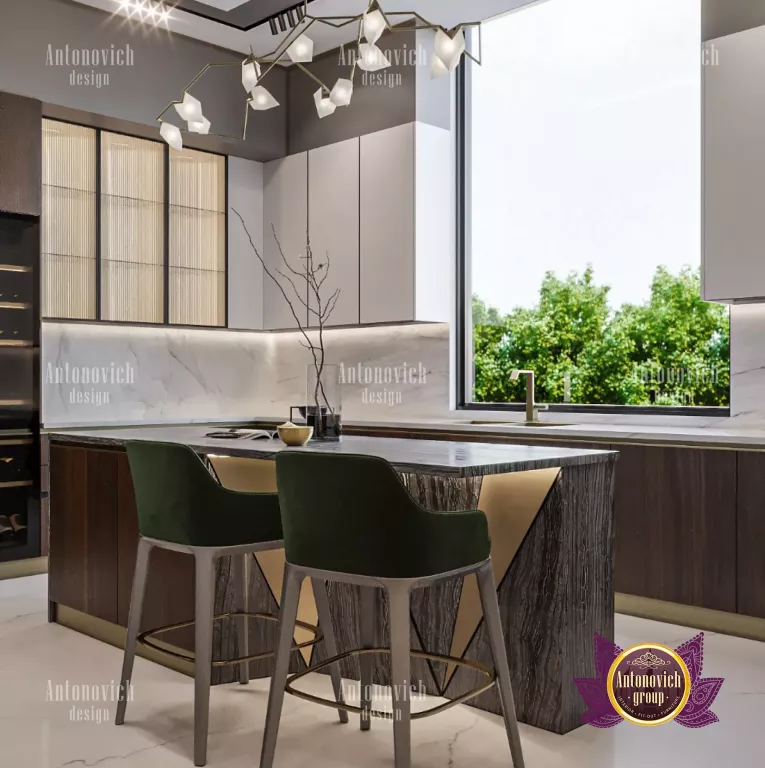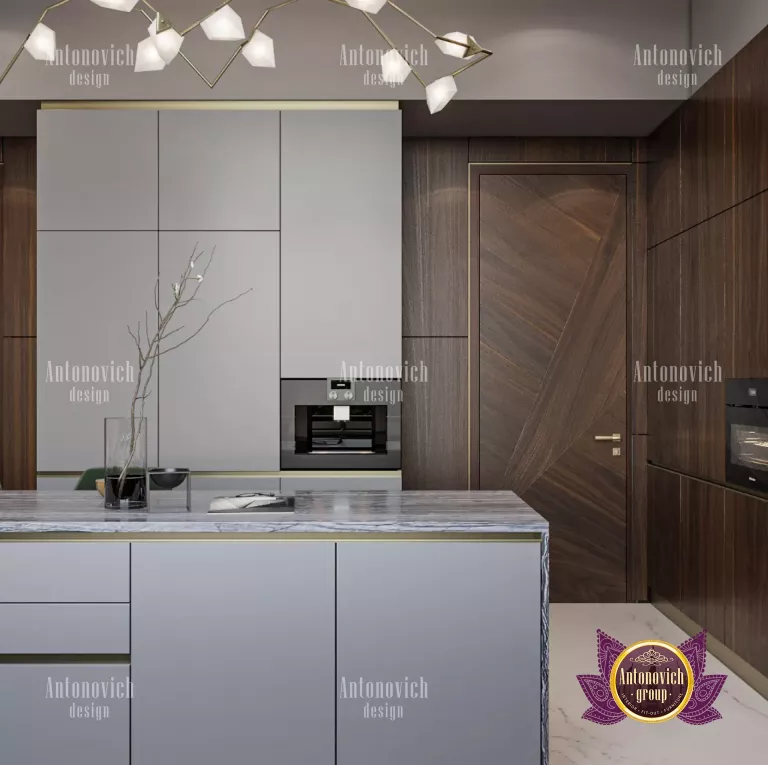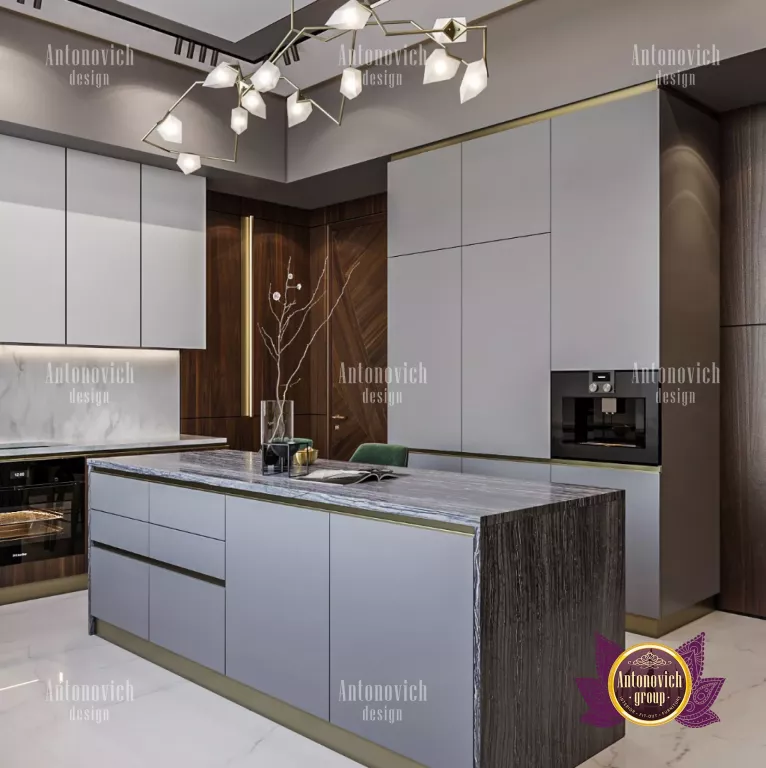LAYOUT PLANNING FOR A KITCHEN
To begin considering how useful a kitchen must be, learning about kitchen design Dubai advice is essential. Every home should have a well-designed, completely functional kitchen. Alongside kitchen planning, coordinating with elegant bedroom design helps create a cohesive home. The busiest room in your home is probably the kitchen. In your kitchen, you prepare meals, clean up, unwind, and host guests. As a result, it must be gorgeous to look at, cozy to feel, and useful. Because of this, you must be extremely careful when planning the layout of your kitchen. You may create a unique kitchen for your home with the aid of an interior designer. A bespoke kitchen is a room that an interior designer creates based on your particular requirements. Simply said, it is set up to accommodate your family's size and way of life. A top Dubai interior designer will create a special layout for you regardless of how much or how little room you have for a kitchen. Designers who work across sectors also provide workplace projects — see office design & fit-out Dubai. In other words, your bespoke kitchen will be tailored to your requirements. You will value your kitchen more and see the difference that a bespoke design creates. The designer will first and foremost come to the location, examine the area, and find out your goals for the kitchen. This is your "dream" kitchen, thus it needs your help to be created. The following issues should be taken into account: How many people make up your family? How will you be utilizing the area? How long are you planning to stay there? Will you be having fun there? These inquiries will aid in creating a kitchen that will provide complete functioning for you in line with your lifestyle. If you plan a full remodel or villa upgrade, consult interior fit-out companies in Saudi Arabia for region-specific expertise.
Second, among the other crucial items a designer will examine are the space where the kitchen is. Windows, doors, heating systems, and other obstacles are present. Finding the ideal kitchen plan Dubai is the next step. There are two methods for designing a kitchen in the design industry. In the 1940s, the Kitchen Triangle idea was developed to maximize the use of tiny kitchen areas. Three kitchen workstations are connected by a triangle. This applies to the range, sink, and refrigerator. Typically, there should be 4 to 9 feet between each of these three zones. The goal is to create more room around the kitchen's busiest spots and equipment. It has withstood the test of time and continues to be favored by architects and builders working on larger projects like commercial interior design New York. The "kitchen triangle" evolved into the somewhat less well-liked "work zone method," as people began allocating more room to the kitchen over time. Now, entertainment can be found in the kitchen. The fixtures and equipment in the kitchen are arranged in accordance with the work zone concept based on how they will be used. Dishwashers next to sinks, microwaves next to stoves, compost next to rubbish, etc. For guidance on layout logic, review the essential elements for commercial interior design. You or your designer can select a strategy that works for you based on the size of your family and your needs. For hospitality-scale inspiration, look at luxury hotel design in Abu Dhabi.
Making a layout is the following stage. Although selecting the ideal plan for a kitchen is difficult, it is crucial for its use. A professional can, however, easily develop a layout that maximizes utilization while being ideal for your area. You may also consult Abu Dhabi architectural firms for complex or large-scale projects. The U-shape plan may be highly effective in a kitchen with a lot of room. On the room's three walls are the work zones. You have simple access to work areas and counters. If there is enough room, you may place an island in the center. Families that spend a lot of time in the kitchen will find it excellent.



 interior design in Dubai
interior design in Dubai



















