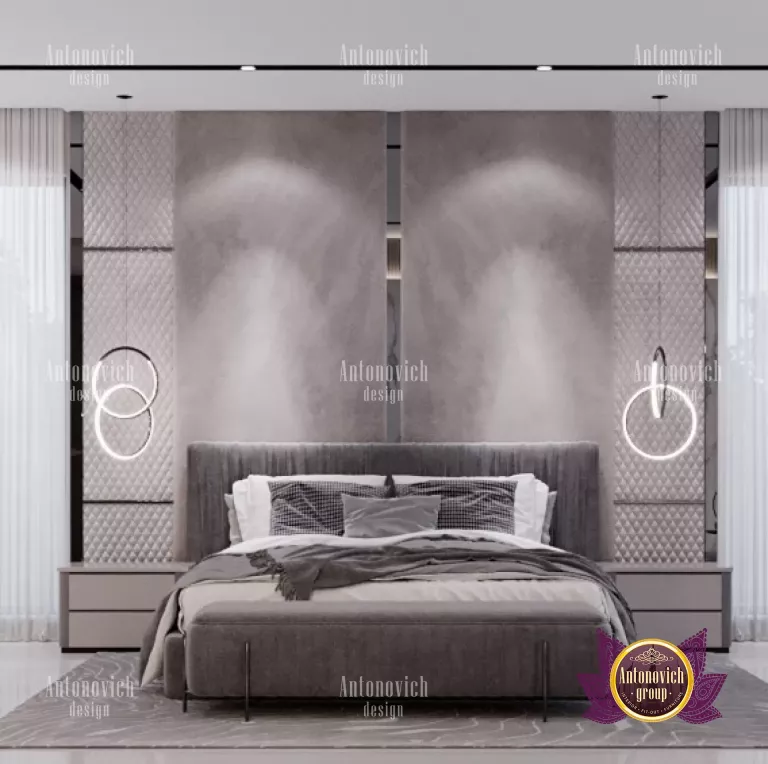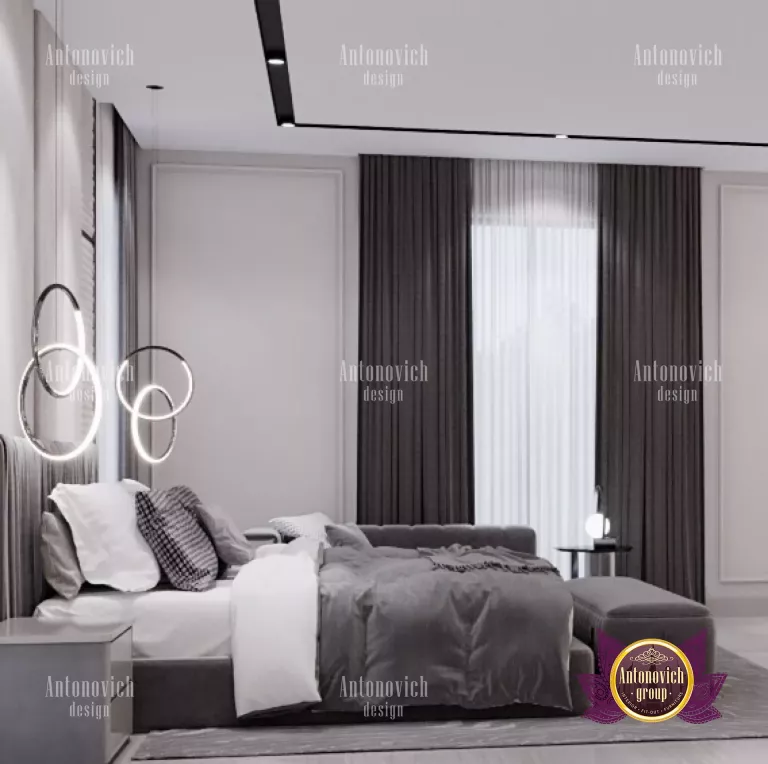DUBAI BEDROOM PLANNING
Bedrooms interior design in Dubai and other private areas doesn't always have to be reserved for introverts; extravagantly vast spans can push the limits of traditional architecture and let in an abundance of natural light. A tiny bedroom interior design Dubai may be made to appear larger with the use of a nuanced blend of illusions from gestalt theories and smart mood board creation. For pro bedroom strategies consult our master bedroom makeover guidance. If you spend extravagantly on an unusually pricey chair, you won't have as much money left over for the rest of the house. A budget provides a guide on how to allocate the expenses of items among the rooms. It's dirty labor to complete drywall, restore hardwood floors, and paint ceilings. Explore Dubai flooring options. It's preferable to have this sort of work finished before bringing any furniture or accessories into the room, if at all feasible, and to coordinate with a mechanical and electrical guide.
One of life's greatest pleasures might be relocating, but it can also be a period of uncertainty, particularly when it comes to decorating home Dubai. When you move, consider outdoor updates such as the MIRDIF house landscape renovation or draw style cues from distant projects like House design Lagos. How can you design your area to appear its best and express your unique sense of style? If you do it well, your house will be cozy and joyful. If you do it incorrectly, you'll have a jumble of furniture, textiles, and paint colors that never come together into a visually appealing whole. You'll have a lot more success if you plan ahead and take the same actions that experienced interior designers do. It's important to match the size of the furniture to the size of the space. A large sectional sofa may easily overwhelm a tiny space, while slim chairs might disappear in an expansive loft. Measure the length and breadth of any space you plan to decorate, as well as the ceiling height and any potential obstacles like stairs, columns, radiators, and other obstacles, before you begin planning. In order to prepare for window coverings, it's a good idea to measure window openings as well as the wall space below, above, and to the sides of each one. Choosing accessories and lighting — review modern table lamps designs for 2022 for ideas.
Most individuals start off by purchasing items that are the incorrect size, such as couches that don't fit in the room, sofas that can't fit through doors, tables that are too tiny, desks that are too huge, and nightstands that dangle into the doorway. A floor plan may be created in an old-fashioned manner using paper, a pencil, and a ruler. But the majority of designers in the industry utilize drawing programs like AutoCAD. Apps that seek to make it easier for homeowners to design basic floor layouts fall between those two extremes. Once you have the general layout of the room, you may experiment with where to put the furniture while making sure that each piece's footprint is scaled to fit the size of the design. There are no right or incorrect answers in this hard portion. Rooms might be formal or casual, old-fashioned or contemporary, visually warm or chilly. You must make an effort to determine how you would want to live in a certain space. For example, the design of a home for someone who frequently throws huge dinner parties should differ from a home for someone who frequently dines out. The living room of someone who wants to organize expensive fundraisers should be distinct from the living room of someone who merely wants to nap in front of the TV. Use painter's tape to mark where furniture will go on floors and against walls in the actual area to take floor plan ideas one step further. Also consider kitchen and dining room furniture when planning circulation and scale. Regional ideas like Nigeria's royal style can supply unique motifs to adapt.
























