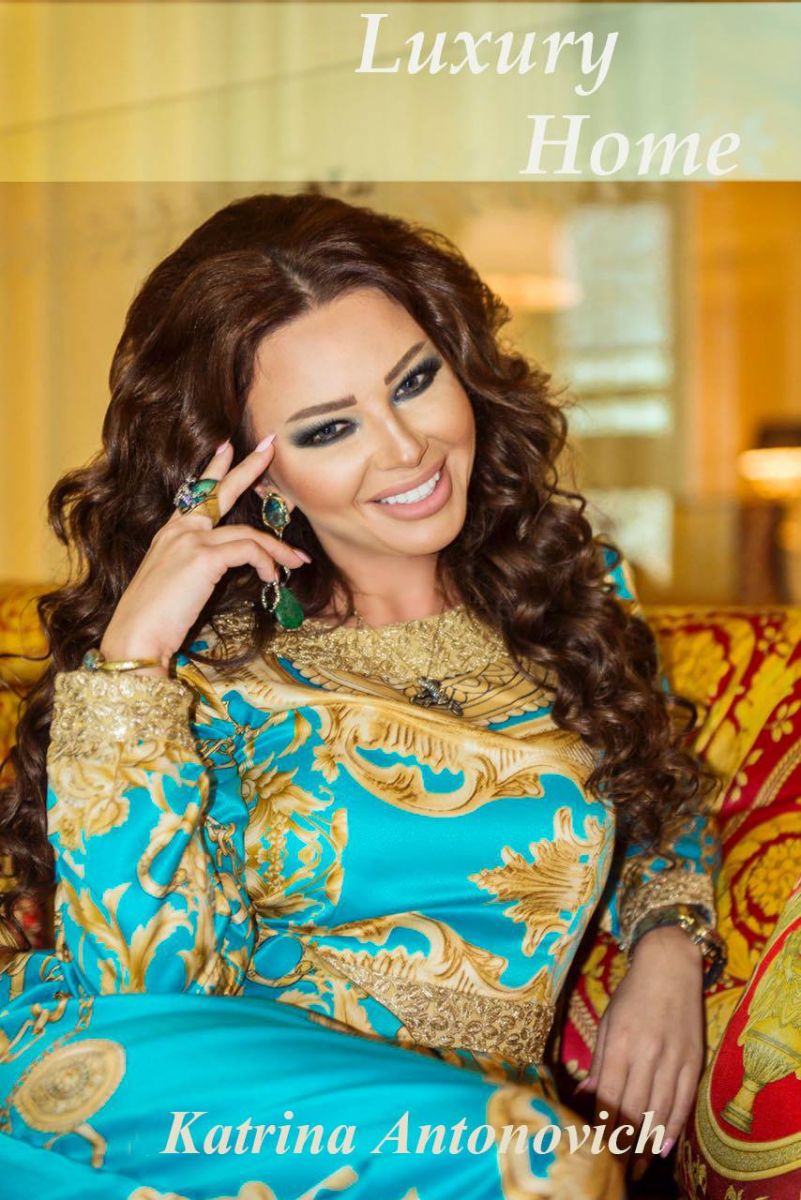Above the design and the embodiment of the interior design, in the architectural bureau Luxury Antonovich Design working creative team consisting of professionals in the field of architecture and design, with many years of experience and knowledge of modern technologies and materials. Each design - the project of the architectural and design bureau Luxury Antonovich Design, designed with an individual approach to each customer in Ras al-Khaimah, is always an exclusive project created according to your wishes and the purpose of the premises. For broader context, explore our luxury Dubai interior design guide.
We implement and develop the interior design of any complexity and styles, in which is comfortable and pleasant to live or work.
Our services in Ras al-Khaimah are a science on the one hand, and real art on the other. In the development of interior design many factors are considered: from architectural and engineering features to the individual tastes and preferences of the customer. For finishes and details, see luxurious ceiling design ideas.
Architecture and design bureau Luxury Antonovich Design offers the following services:
• preliminary design (planning decisions);
• 3D-visualization of the premises, in which you will see the details of the future interior design rooms; see dining room inspiration for layout and style options;
• creation of a working draft (set of drawings for the quality performance of all works);
• designer’s supervision of the implementation of interior design;
• additional services (electricity project, ventilation and air conditioning project, assistance in coordination of re-plannings, decoration services). For outdoor areas, explore Dubai’s premier landscape companies.
Architectural and design bureau Luxury Antonovich Design provides a wide range of services in the design of the interiors of villas, restaurants, beauty salons, offices, and shops in Ras al-Khaimah
We also deliver hospitality and retail interiors. For F&B spaces, review our luxury coffee shop concept.
The design project developed in accordance with the technical specification and is divided into several stages.
• All stages of the design are accurately controlled by the leading architect-designer of the project.
• The draft project is required to find a single planning solution, in which the architecture and style of the interior will be shown.
• Plan of the premises measurements, showing the existing area.
• The general layout of premises with furniture and equipment.
• The working draft includes a set of drawings, which is necessary for the quality performance of a full range of works.
For a large-scale reference, see our Qatar palace interior design.

(7).jpg)
(2).jpg)
(2).jpg)
.jpg)
(3).jpg)
.jpg)
.jpg)
(4).jpg)
If your brief includes event-ready spaces, our wedding venue planning guide covers flow, decor, and guest experience.





















