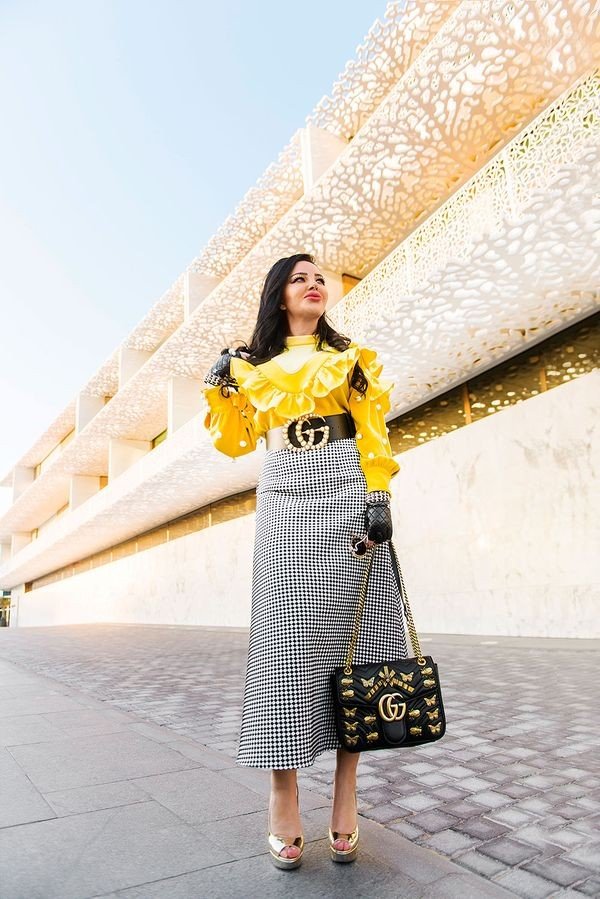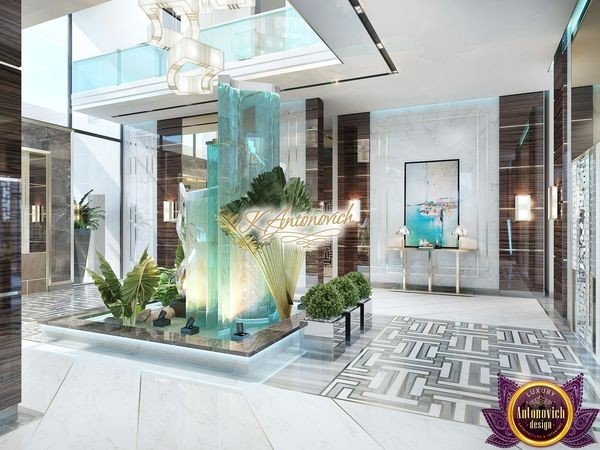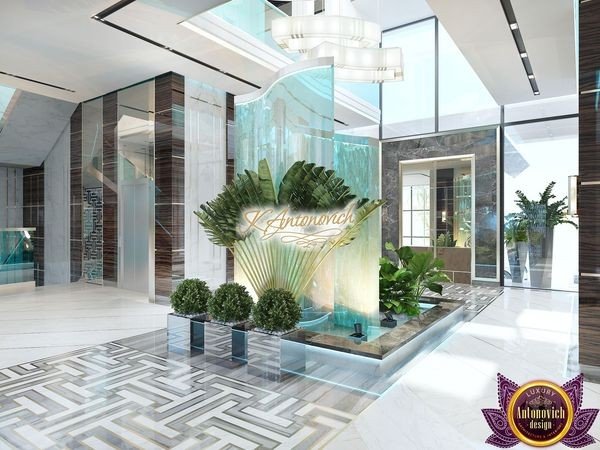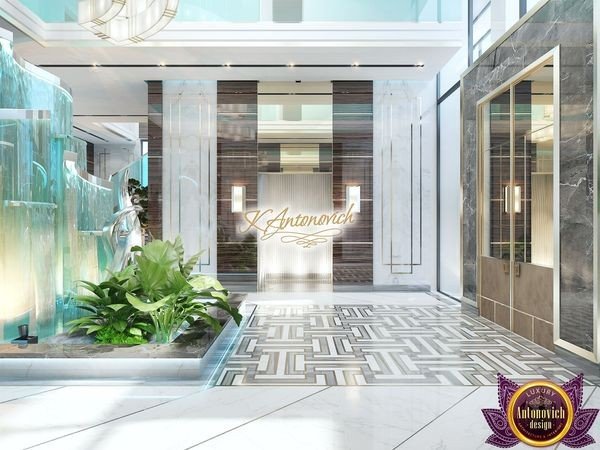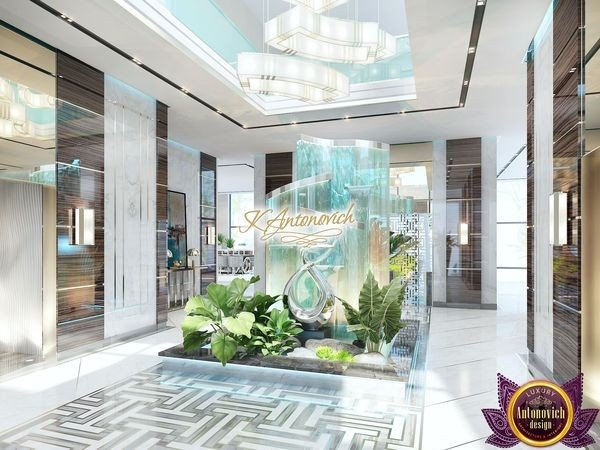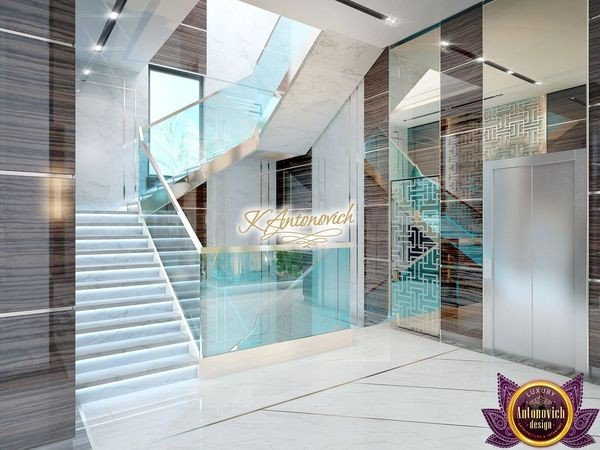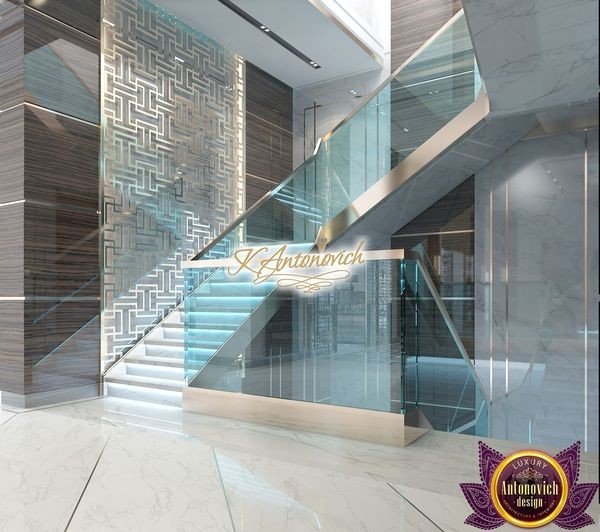Good house designs
What are the features of good house designs, examples of which can be seen in the house floor plans with photos given in the article?
Good house plans essentially depend on the appearance of the structure and the arrangement of the entire territory, and house floor plans with photos show this clearly. The first feature of great home designs: the need for a harmonious combination of the internal and external design of a private house, as well as proper 2d landscape design.
An important feature of grand floor plans is the possibility of building a house taking into account the planned design. The owner of the house has the opportunity not to adhere to the standard good house designs, but to show maximum imagination even at the very initial stage. Non-standard forms, different levels, terraces, attic etc.
Thus, great home designs of even a small private house, as can be seen in house floor plans with photos, can be established at the stage of planning the construction, location, shape, and size of the premises, which means that it becomes possible to implement any ideas. See villas interior design ideas for larger residences.
Finally, it should be noted the question of unity with nature. The private house is located on the ground surrounded by a natural or transformed natural landscape, which increases the need for using natural motifs in the great home designs. Significantly increases the good house designs use of wood and natural stone. Consider interior design services to help implement complex plans.
Grand floor plans of a private house are provided in the following main ways:
- the choice of a single style of design;
- providing the necessary color palette;
- selection of modern materials for wall, ceiling, and floor finishing;
- selection of appropriate furniture;
- luxurious entrance design and window openings, the formation of niches, columns and other architectural elements;
- use of decorating elements;
- creation of a special artificial lighting system.
- How to use color and contrast effects
One of the most effective ways to make good house plans is the selection of colors. By choosing the color you can cheer up, cause relaxation and calm. Improper color matching can cause irritation and aggressiveness. Of course, each person chooses his favorite color, but there are common approaches and recommendations.
In the interior of a private house, it is recommended to use several (not more than four) shades of the most attractive colors, and, to highlight the various elements of the decor. The predominant one should be one color (the decoration of the walls). Here the choice is better to stop on neutral pastel shades. Another color is designed to highlight large elements. Here the brightest color is selected. For kitchens, consider bright kitchen decor to enhance the mood.
Principles of furniture selection
Furniture fundamentally changes whole good house designs, and therefore it must be selected in accordance with it. At present, lightness and airiness are welcomed. Thats why it is recommended not to clutter the room with furniture, but to place the minimum number of items. Consider modern sofa design for furniture that looks light and refined.
In small premises, preference should be given to multifunctional and folding furniture. See playroom interior design ideas for child-friendly multifunctional solutions.
A spectacular method of good house design — the use of mirrors. This technique is especially important in small rooms, as it visually expands the space. Modern fashion involves the formation of a mirror surface even on the floor, which visually increases the height of the room. In the wall mirrors, the reflection of decorative chandeliers and lamps is especially beautiful. See the luxury chandeliers collection for inspiration.
Importance of lighting in great home designs
Artificial lighting provides the necessary charm to any interior. First of all, the fixtures are selected in appearance so that in the daytime they fit into the chosen good house designs style.
Depending on the general background, dark, white, golden chandeliers, lamps or sconces are selected. The most important effect is provided by switching on lighting. With the help of a directional beam of light, you can zone the room.
Good house designs can be done in many ways, and the specifics of a private home make it possible to carry out any fantasies. It is important to consider that great home designs should be combined with the exterior design of the house and 2d landscape design.
