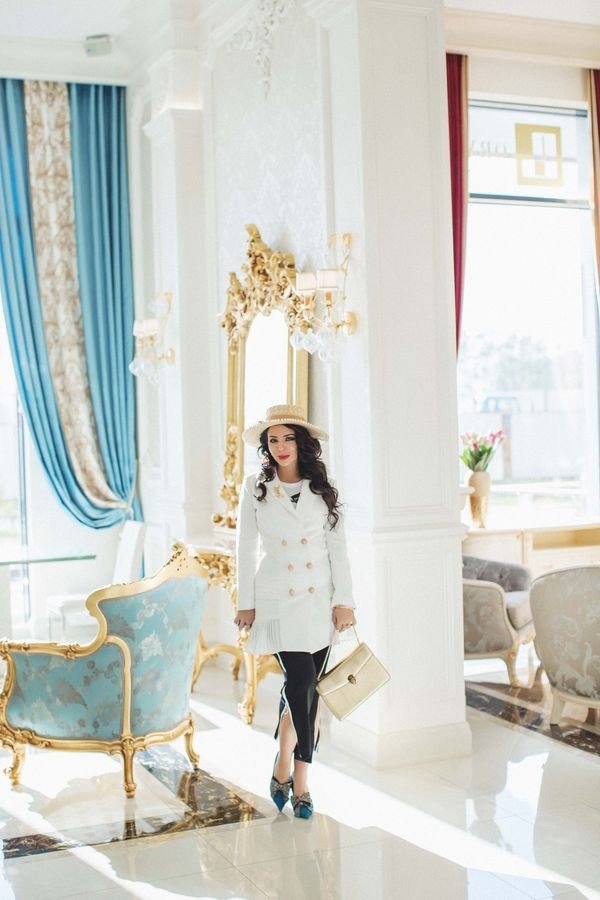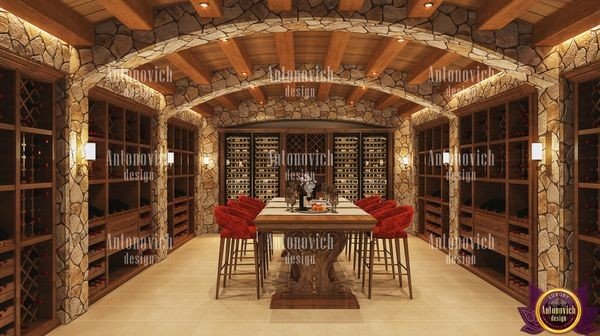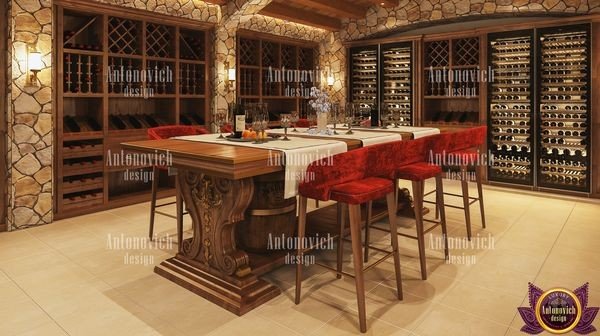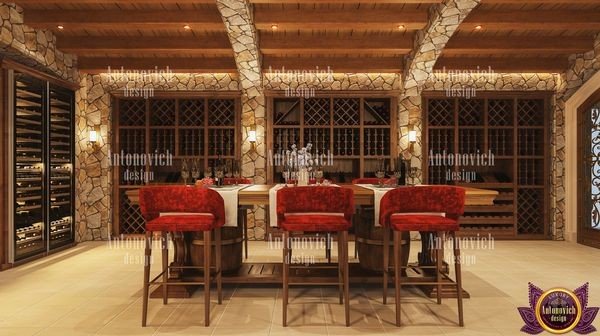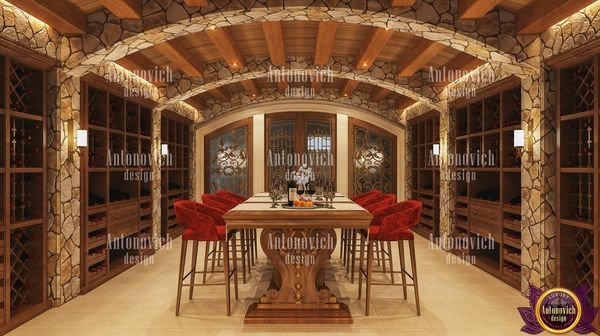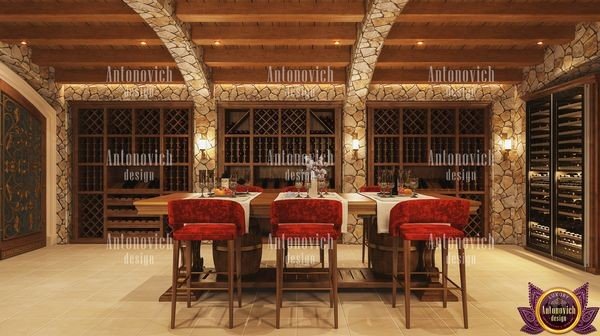House design Nigeria
Almost everyone dreams of owning a private cozy and stylish home. In order to design a modern house interior design, you can use the services of professionals in this business. In this article, we will look at how to properly design a private home, fashion trends in modern interior design. See Nigerian architectural home designs for local examples.
House design: project
If you have already purchased a fully completed building, this paragraph of our article can be skipped and considered directly the interior design of the house, which will be discussed later. In the case of construction only to be done, it is worth using some recommendations. For renovation examples, review the Mirdif house renovation.
Working on the design of the house, you need to determine the number of rooms, their functional purpose and make a preliminary sketch of their location, taking into account the passageways — stairs, corridors, hallway, etc. Then draw a clear drawing with exact dimensions. It is necessary to take into account the passages between the rooms, the location of windows and doors. It is also planned all necessary engineering systems.
Design-project of a one-story house
The construction of a one-story house is convenient for families with children and elderly couples since the lack of stairs and balconies is a guarantee of safety and convenience of moving. The construction of a single-story house is also advisable in the presence of a large house territory when it allows occupying a large area under construction. Here, as a rule, a large contemporary living room, a bathroom, as well as other rooms: bedrooms, childrens and guest. There may also be additional premises (boiler room, pantry, and garage). Depending on the personal preferences of family members, you can also equip a mini-gym, a room for creativity and so on.
Design project of a two-story house
A house with two floors or more will be a suitable solution for a small site. It gives some advantages to the construction of additional architectural forms, such as balconies, terraces, bay windows, etc. So you can make the design of any complexity, from a small cottage to a large cottage. Mostly, the first floor is occupied by a kitchen, a living room (or a combined version), a bathroom, utility rooms and, possibly, a garage. The second floor consists of bedrooms, children's twin bedroom layouts, dressing rooms and a luxury bathroom designs.
Basic house design principles
In order to properly make the general interior design of the house, it is necessary to familiarize yourself with some basic details, namely
The stylistic direction of the interior design should be in harmony with the general design concept of the building. This suggests that, unlike the arrangement of an apartment, in a private house there is a binding of the interior design to the exterior (exterior), as well as to the surrounding landscape design. For example, modern high-tech style cannot harmoniously fit into the interior design of a house made of wood. For inspiration on classic interiors, explore timeless Italian style.
The design style should be considered and chosen even before construction in order to take into account the presence of some architectural forms: arches, mansards, glass structures, non-standard polygonal or circular layout of some rooms and others;
modern house interior design includes a number of basic components — the choice of style, color, modern materials of decoration, Italian furniture in Nairobi, decor elements and artificial lighting system.
The modern home design is an opportunity to live in luxury, comfort, and coziness. Modern design allows not only to create projects unique and environmentally friendly but also for every taste. The company Luxury Antonovich Design gives the chance to the clients to choose the interior of their dreams and guarantees its exact embodiment!
