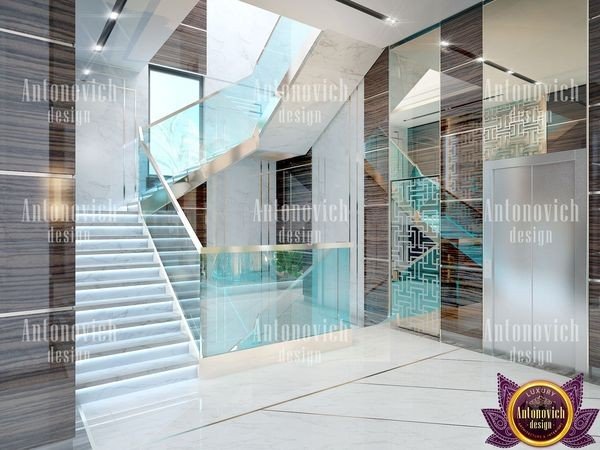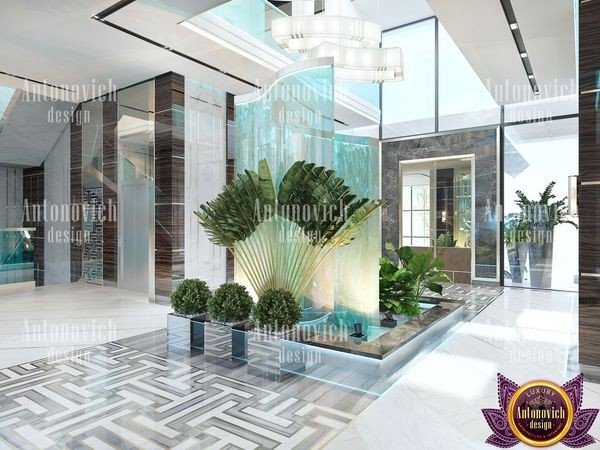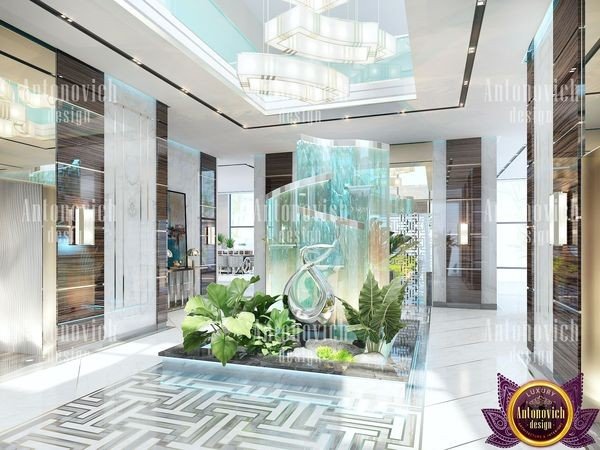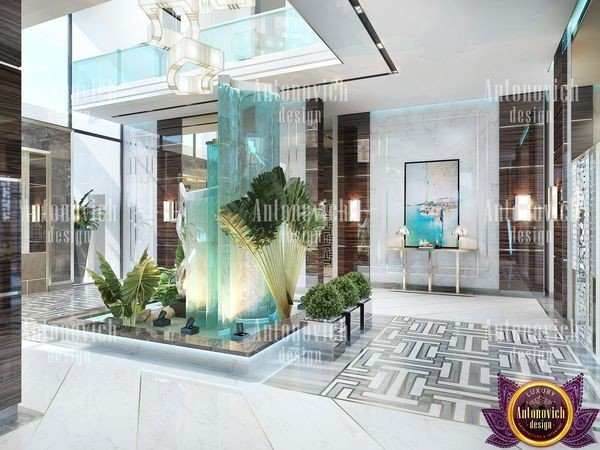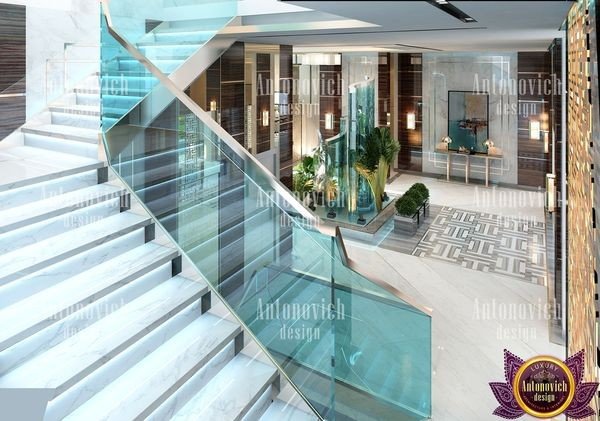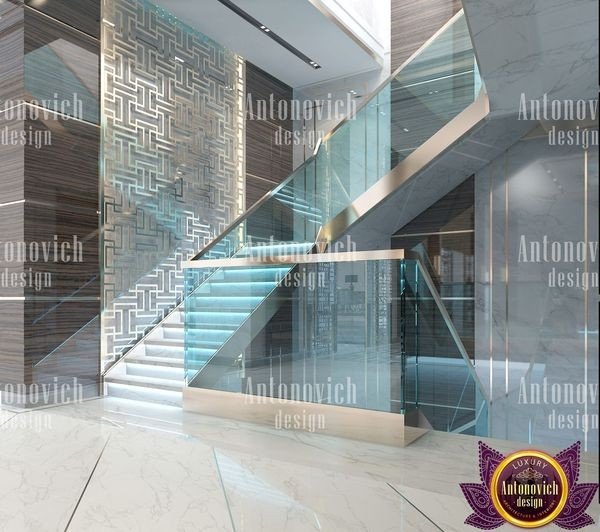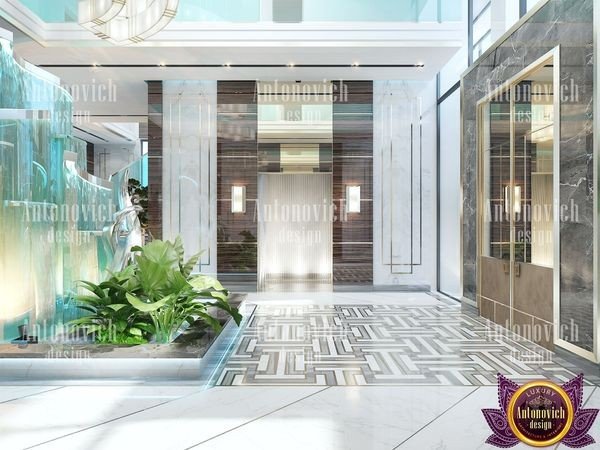Best residential buildings in LA
A young couple with a very interesting order contact our studio: they built a large two-story house in the suburbs of Dubai, made according to the individual house interior design ideas. Since it is the country house, it was planned in a modern style and should emphasize closeness to nature. Therefore, there are no bright accents but performed everything in light colors, natural shades, using natural materials such as stone, wood, cloth. For a contrasting city project see architecture design Dubai.
Modern house plans and floor plans
On the ground floor, there are common rooms and bedrooms, and the second floor is a single attic room of almost 100 m2. Customers were very impressed by the style of minimalism — a minimum of objects and a maximum of free space, also clear lines, and regular geometric shapes. Color preferences are chocolate, beige, gray and white shades. Explore charming bedroom decor for complementary ideas.
House plans and designs with photos
The first thing we see when entering the house is the hallway. Here we have placed a wardrobe for seasonal clothing, a console for keys, gloves, other trifles, and accessories. The walls are painted with decorative plaster of chocolate shade, which mimics a soft silk surface.
All the premises of the ground floor connected by gallery type corridor. To illuminate the corridor, double LED lights were used, which are located in a niche of dark color.
The center of the house is a large room with an area of 50 square meters with a fireplace, which is the zone of the living room, dining room, and kitchen. A gable roof serves as a ceiling. Around the perimeter of the ceiling, there is backlighting: it creates the effect of a “floating ceiling”, along edges of which the curtains of a dark chocolate shade descend. This layout supports a kitchen with family dining room. For styling suggestions, review living room decorating tips.
On all sides of this room, there are windows. From the south side, the window starts from the floor and is combined with a sliding door through which the owners will enter into the summer terrace and the garden. One part of the wall is painted in the milky color, and the other — with decorative plaster of light brown. For garden and pool transformations consult contractors and landscaping companies.
Housing design and house interior design ideas
The highlight in housing design of this spacious premise is the dining room, which connects the kitchen area with the living area. There is a dining table for 6 people, around it — chairs made of black leather with chrome legs. According to modern house interior design ideas, for daily meals they will have the kitchen island, the table will be used for meals with guests, and see kitchen interior design joinery for fitted solutions.
The living area is a collection of European luxury living room ideas: two light sofas are perpendicular to each other, in the center, there is a large coffee table. Behind one of the sofas, there are decorative shelves made of wood, they go from floor to ceiling and emphasize the height of the room, and curated luxury outlet furniture selections complement them.
The bedroom is made in light beige hues. The walls are painted with decorative plaster of silky texture. The design of the bed is a single unit with bedside tables. In the niche behind the headboard of the bed — soft panels, lined with light brown textile. Opposite the bed, there is a hanging cabinet and a TV, as well as a dressing table, with a mirror. The combination of furniture and mirror forms a beautiful geometric composition, in the style of minimalism, which corresponds to the wishes of customers. See bedroom decoration and fit-out for modern solutions.
The bathroom is made in the style of “Spa”. The bathroom is a fairly spacious room. When developing housing design, it was suggested to install a bathtub and a shower. At the entrance, there is a washbasin and a mirror along the entire length of the wall with LED lighting, which is switched on separately from the general lighting. For traditional steam layouts see Hammam interior design.
House plans and designs with photos
