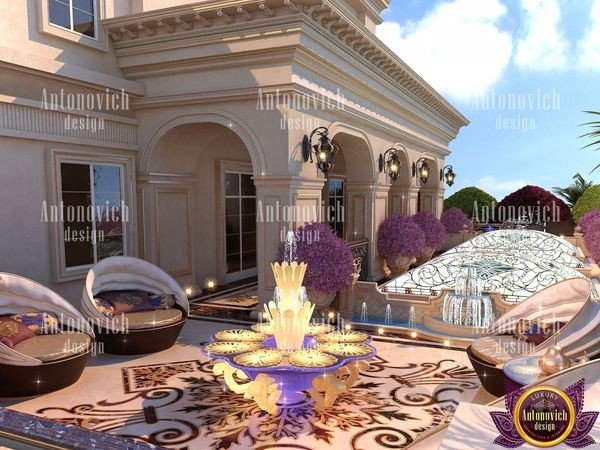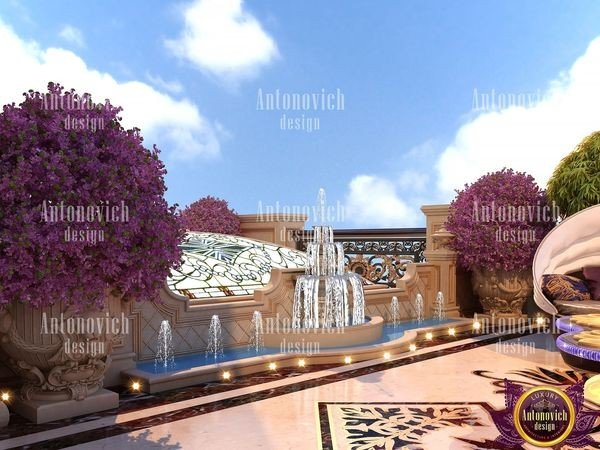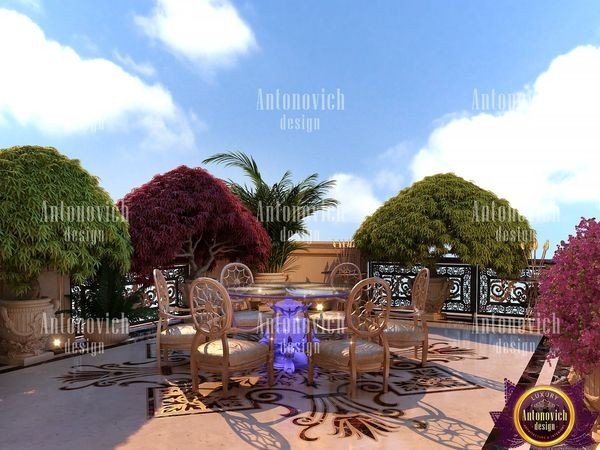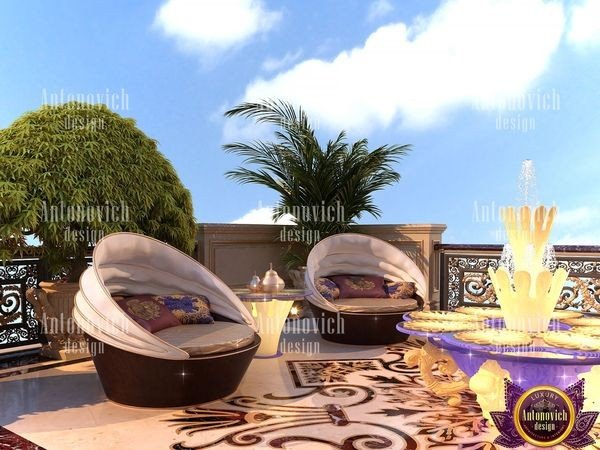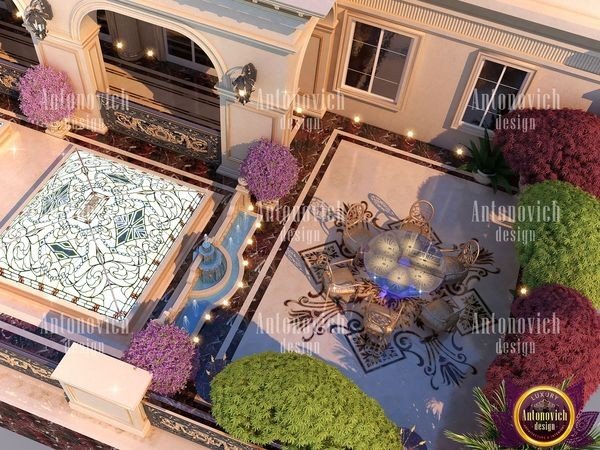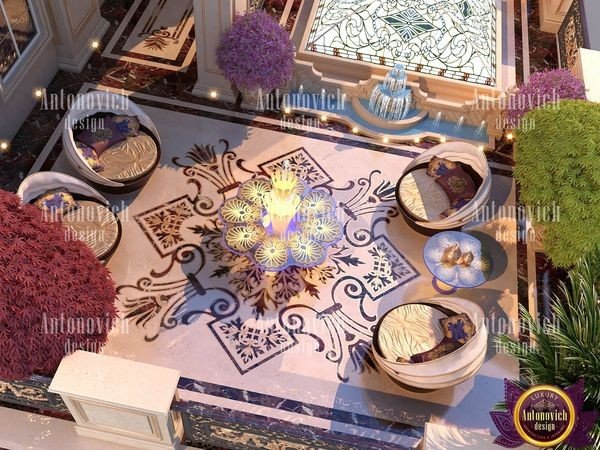To implement the dream of a new home, an architectural project is needed first. Creating an architectural project is an important process that should be trusted only professionals. Which certainly work in the Dubai architecture firms Luxury Antonovich Design Under the supervision of the chief designer Katrina Antonovich. Our portfolio includes villas exterior design in Dubai.
Design process by top architecture firms in Dubai:
Pre-project, preparation, is to collect and retain input data, analyze information. The initial data is all necessary documentation documents on the ownership, measurements, drawings, geological surveys, photos, etc. At the pre-project stage, a design task is developed and approved, which sets designers objectives and determines the goals of the future project. It is the architects work is based in this, it is the starting point, this is the main direction that the designer and the client will adhere to in the future, and the ideas, wishes, and requirements of the customer are based on it. During the work, the task can be adjusted taking into account the conditions of construction, construction norms and rules, certain adjustments may be made to it at the request of the customer, or the changes may be caused by the influence of other important factors. From practice, we know that it often happens that the client, having collected the necessary set of documents to compile a technical task, after communicating with the designer understands that he lacks a number of initial data. Now he can get the necessary information, re-evaluate his initial requirements and adjust his idea in accordance with the situation. For material and finish choices see our flooring options in Dubai.
The second stage is a preliminary one, during which the main idea of the project is determined, under the influence of the professional work of the designer, embodied in the form of a concrete architectural project. At this stage, the customer first gets a clear idea of the defining features of the project and begins to make the necessary adjustments with the architect. The most important aspect of the work at this stage is the coordination with the client of the idea of the project as a whole. After all, the original idea of the designer is born only on the basis of the clients most general wishes and the conditions indicated in the technical task - the first sketches appears. Only after submitting them to the customer, the correction and specification of the project begin, and here the designer and the client need assistance. During the personal meetings and discussions, the sketches are subject to joint adjustments and turn into a draft project from which the architectural project of the house itself grows. It is worth noting that this is a fairly frequent situation when in the process of preliminary design of a residential building the concept of building changes after the presentation to the customer the first plans of the building. The client can see the future premises from above, imagine the building plan, after which he may want to change some of the communications (corridors) so that it is more convenient to move around the house. He can reconsider the arrangement of rooms and other conditions in accordance with which the interior design of the house is being developed, having analyzed and evaluated the picture as a whole. So the project is specified in accordance with the practical needs of the client. For bedroom layouts consult our classical bedroom design Dubai examples.
Development of working documentation, the expression of all project ideas by figures and lines, the introduction of all related information in the drawings, accurate calculation and justification of design decisions. At this stage, adjacent sections of the project are being developed, such as ventilation and air conditioning, electrical equipment and lighting, water supply and sewerage, heat and gas supply, and many others. All of them necessarily correspond with the architectural project of the house and the design project of interiors. The project includes various sections and drawings, merging eventually into a single general model, on the basis of which a country house or modern design of an apartment gets its embodiment. The documentation also addresses technical lighting solutions — see our architectural lighting design — and we have delivered international residential projects such as a villa design in Nigeria.
Also, in the process of architectural design, a master plan and a site improvement project are usually developed, projects for joining existing engineering networks (water supply, sewerage, gas, electricity). For outdoor and garden work see our landscape design projects.
Our studio, one of top architecture firms in Dubai will develop for you all the sections of the project that are necessary for the construction of your future home and will be with you at all stages - from the pre-project analysis of the site and the development of the concept of the future house, through the outline and working stages of the house design and its interiors and, of course, the authors supervision, construction before commissioning, when the architectural design of the house becomes "embodied" from the dream, drawn in the form of a beautiful picture, finally, will become a reality. We handle commercial interiors like office design in DIFC, luxury fit-out design, and international villas such as a luxury villa in Kenya.
We also work on high-end hospitality — see examples of extravagant restaurant designs.
