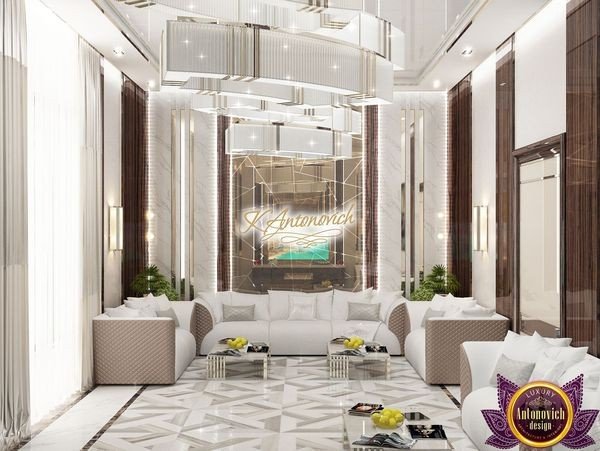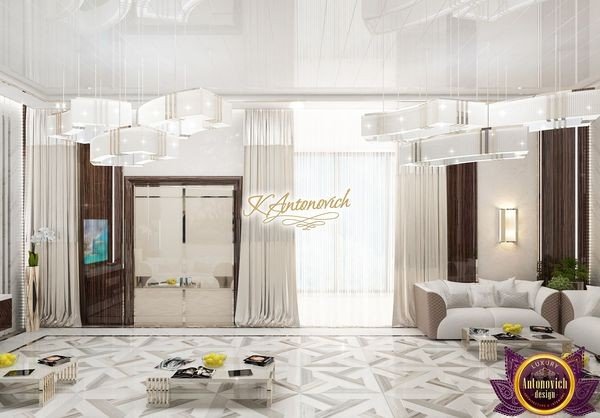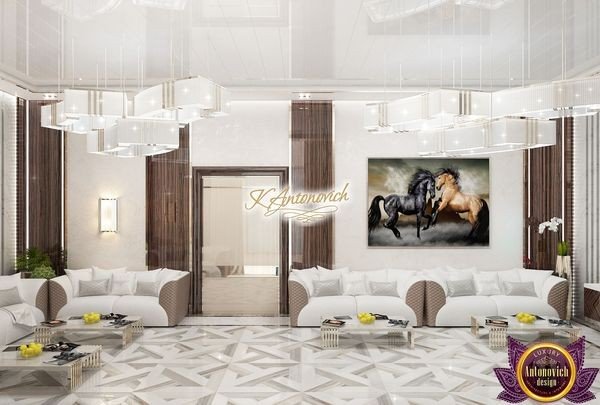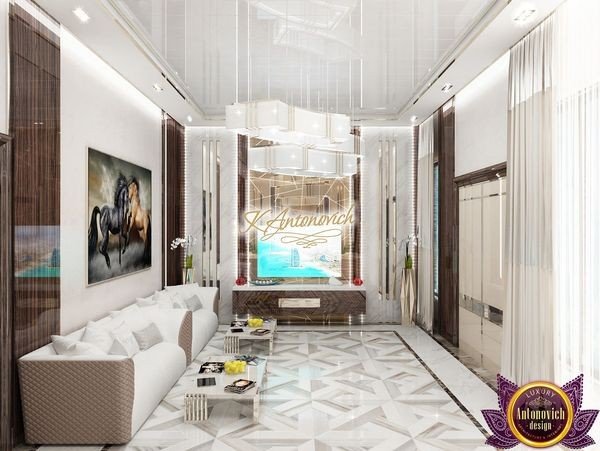The best house plans
Perfect comfort for every family member. This is the goal set by the studio team of Luxury Antonovich Design when creating projects for houses and apartments. One of the most demanded and important activities is the design of two-story houses. This classic option is popular almost all over the world. A two-story house can accommodate space for different families. All the moments connected with the lifestyle, enthusiasm, the number of family members, their habits and tastes are taken into account at the very first stages of house design.
In this article, we want to introduce one of the new projects of a two-story house for a large and friendly family in Dubai UAE. Our customers have already purchased a finished building. Designers and architects of the studio Luxury Antonovich Design were tasked to create comfortable conditions for parents and five children.
A Large area of the first floor of the house opened the possibilities for redevelopment of the premises in accordance with objectives of the design project. Originally in this real estate were premises of two separate apartments, which were isolated from each other. With the help of architects and designers solutions, a hall with a staircase leading to the second floor and a redesigned main entrance was organized with the help of redevelopment.
To realize all the aspects of the redevelopment in the project of a two-story house works on installation and dismantling were provided. As a result, hall, a kitchen, a small vestibule, a living room, a dining room, a corridor, a bathroom, a sauna, a gym and a dressing room were organized.
In each project, an important part of the work is the planning of furniture arrangement.
At this stage, both the interior design concept and the lifestyle of the owners are discussed. In this project, the moment of hospitality of the house owners is very expressive. This is indicated by a large dining room with a furniture set for 22 people. In addition, the luxurious living room interior is provided. Visualization of a dining room interior for a two-story house project. See our dining area concept. You can also locate a furniture outlet near you when sourcing pieces, and many owners consult guides to shop for luxury furniture in Dubai.
A large dining room will be a favorite place for the whole family and their guests. A bright and somewhat cool range of colors fills the interior with lightness and freshness. To complement these somewhat cool accents with the warmth of home coziness, designers use in the decor of floors an elite parquet and a natural bright carpet. Two symmetrically arranged crystal chandeliers fill the room with the shine of a holiday and chic. In such an atmosphere, every meal will undoubtedly be exquisite and solemn. And the guests will feel that they are always happy in this house.
Neoclassic in the interior of the living room perfectly reflects the impeccable taste of the house owners. There is nothing superfluous here, each piece of decoration ennobles the space. Palette of hues fills the room with elegance and nobility. The muted gray shade of the walls highlights paintings and stylish furniture made of natural wood and refined joinery works in Dubai. The successful location of the living room in the premise with large panoramic windows allows you to admire the beautiful landscape design in refined surroundings and dress the windows with luxury curtains. Right from the living room, with the help of modern sliding systems, the window opening can be stepped onto an open terrace with wooden decking and a barbecue area. Each moment interior designers and architects of the studio Luxury Antonovich Design designed in purpose that in the house was always comfortable and pleasantly. Because at home, there is warmth, coziness, and absolute comfort.
The second floor of the house is devoted to the moments of rest for each member of the family. Here space was also changed by means of redevelopment, which was carried out with the help of dismantling and installation works. According to traditional canons in the design of two-story houses, living rooms, dining rooms, and kitchens are located on the first floor of the building, and bedrooms, childrens room, and home offices on the second. This time-tested rule is based on the convenience of this arrangement. Sometimes when designing two-story houses on the first floor, such additional rooms as bedrooms for guests, swimming pools, gyms, etc. can be located.
On the second floor were arranged four childrens rooms, a parent bedroom, bathrooms, a small laundry and three dressing rooms. In order that if desired, the family could rest together on the second floor, there is a large space for a hall with soft furniture.
The parent bedroom looks elegant and stylish. Preserving the design concept of the modern classics, the authors of the project added light notes of festive Art Deco to the interior with the help of the wall decoration behind the headboard. Stylish looks a combination of dark parquet and light natural carpet. Light walls smoothly pass into laconic facades of cabinets. Thus, space does not seem to be overloaded, but, on the contrary, easy and beautiful. For bedroom inspiration, review the Luxury Dubai bedroom aesthetic.
The hall on the second floor becomes a favorite place for a holiday. Comfortable upholstered furniture, plasma TV panel, warm parquet are ideal for pleasant moments of communication and watching your favorite films. TV Plasma panel designers offered to place on a soft textile panel. This not only gives the interior even more attractive features but also serves as an excellent soundproofing. For layout and flow ideas, see our hallway interior decorating tips.
Designing of two-story houses is not only the most popular type of services. This is an incredibly interesting process for the entire team of the studio Luxury Antonovich Design. After all, in such projects, you can fully open the potential, implement diverse concepts and create something new, unique. What corresponds to the best traditions, fashion trends and reflects the ideas about the beauty and comfort.


























