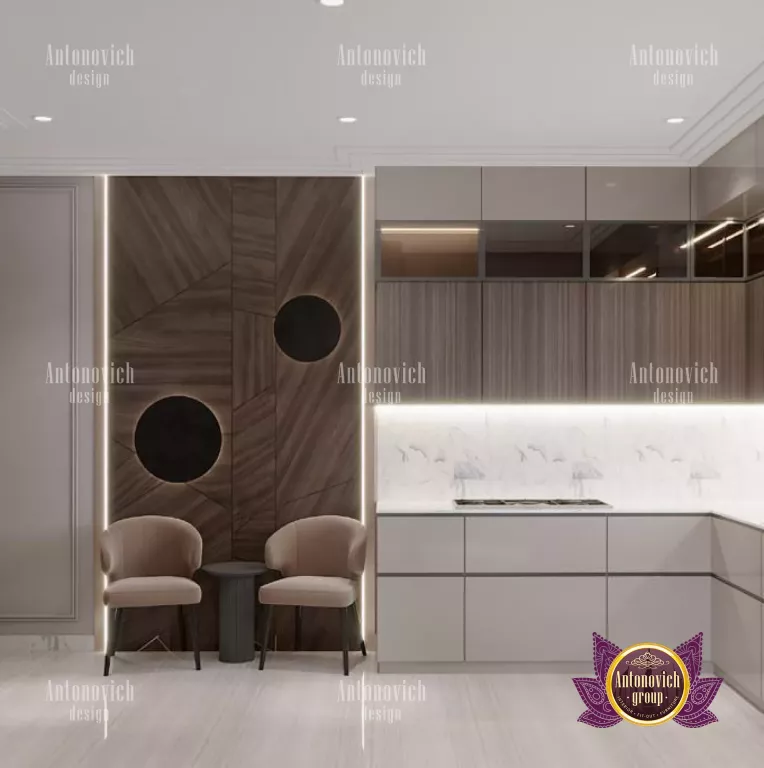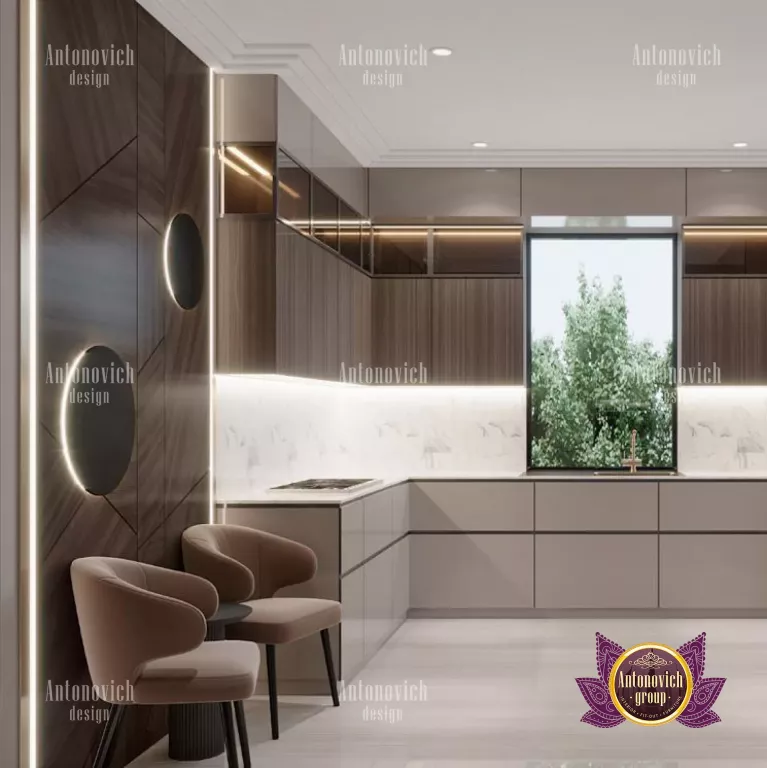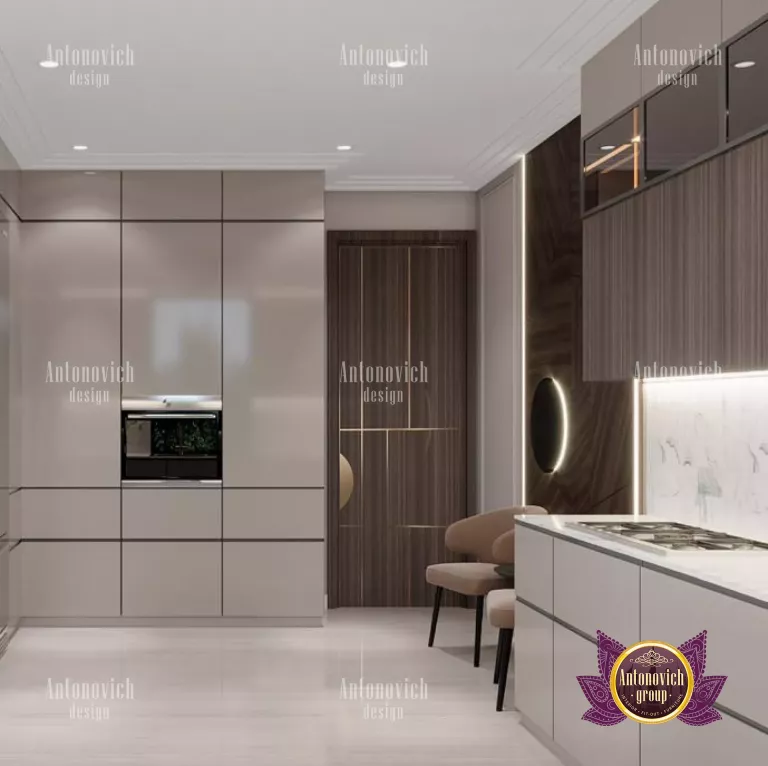LAYOUT TIPS FOR A GOOD KITCHEN TRAFFIC FLOW
In the kitchen, things get done. The kitchen interior design in Dubai is the center of activity in your house, used for everything from hurried breakfasts before you run out the door to family feasts and having a cup of tea with friends. It must put in a lot of effort and seem beautiful. The kitchen should be a place you love being in, whether you're cooking, cleaning, dining, or entertaining, and intelligent kitchen design may help achieve that. Complement your kitchen with thoughtful home entrance interior design to create a cohesive arrival experience. These suggestions can assist you in creating a kitchen Dubai that you'll enjoy, whether you're remodeling an existing kitchen or building a new one. For regional projects you may also consult the best interior designers in Bahrain for additional ideas. Follow our recommendations on planning, organizing, and must-have features when designing a kitchen layout to create a space that is both attractive to look at and effective for all of your requirements. Consider your most common duties while planning the arrangement of your kitchen. By putting everything you need to do work together, you'll save a lot of time and effort. These same circulation strategies also improve an office fit-out layout. Keep your coffee basics, such as mugs and grounds, close to the coffee maker, for instance. You'll be grateful to your sleepy early-morning self. Similar to this, store plastic containers and wraps in one convenient location next to a work area for wrapping leftovers. To make unloading easier, place the flatware and dishes next to the dishwasher.
Make sure there is adequate space in your kitchen's floor design between the island and the cabinets to allow for easy movement. Pathways in a kitchen should typically be at least 36 inches wide. A one-cook kitchen should have an aisle that is 42 inches wide, while a two-cook setup should have an aisle that is 48 inches wide. Kitchen islands and peninsulas should be planned properly, and choose seating and stools that do not obstruct flow—consider elegant CAPPELLINI pieces for compact circulation. When laying up a kitchen, traffic flow is an important factor to take into account. The cook shouldn't frequently run into guests as they enter and go. Make sure the range or cooktop is not situated along a busy corridor if traffic flows through the kitchen to another area. The working area of the kitchen can be distinguished from the social portion of the kitchen with the use of a center island. It prevents family members and friends from getting in the way while allowing them to talk with the cook; if the space opens to the living area, seating choices inspired by the Arabic sofa design trend can maintain comfort without blocking pathways.
When selecting where to place cabinets and appliances, pay attention to the corners. Plan room for the door's clearance and swing direction in your kitchen design to ensure that cabinet and appliance doors are completely functional. Appliances should not be placed in corners, and doors should not slam into one another when they are opened simultaneously. Low-profile handles could be a good choice if you need to maneuver around a tight corner. Too-prominent handles on knobs, pulls, and appliances might make it difficult to access corner cabinet doors next to them. Depending on the cook or how kid-friendly the kitchen is, a microwave oven's ideal height and placement may change. A suitable microwave height for people is 15 inches above the countertop level. An installation underneath the counter may be safer and more acceptable if children will be using the appliance. Form always comes after function in terms of kitchen islands. Before you think about the design, consider how you want to use the island in the room. Add task and ambient lighting to work zones; see our guide on luminous lighting design for options. Plan adequate space if, for instance, you wish to cook and dine at the kitchen island so that the stove is securely isolated from the eating area. For increased usefulness, the island may also accommodate other components like a sink or dishwasher. Apply the same circulation thinking when planning a luxury dressing room or larger household layouts such as the Beautiful Villa in Abu Dhabi, and when the kitchen opens outside, coordinate with landscape work such as landscape solutions in Lagos to keep traffic smooth between indoor and outdoor areas.
























