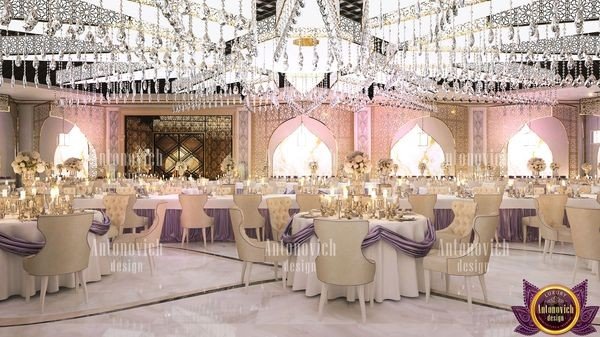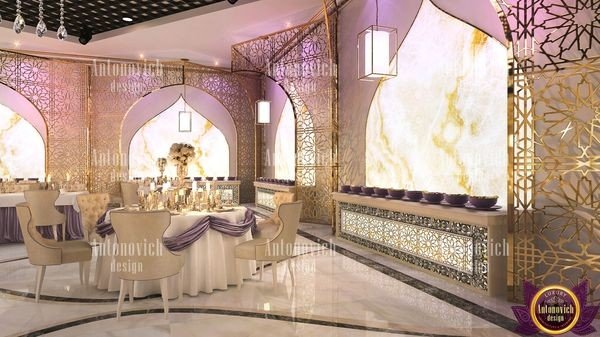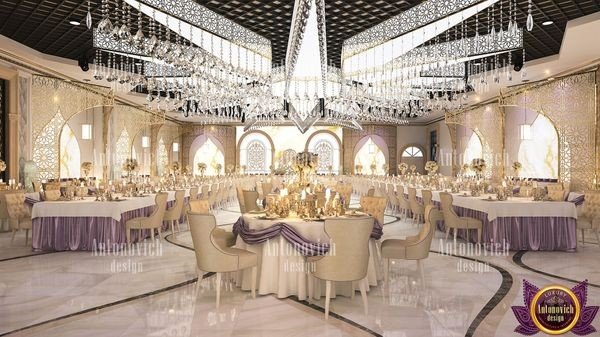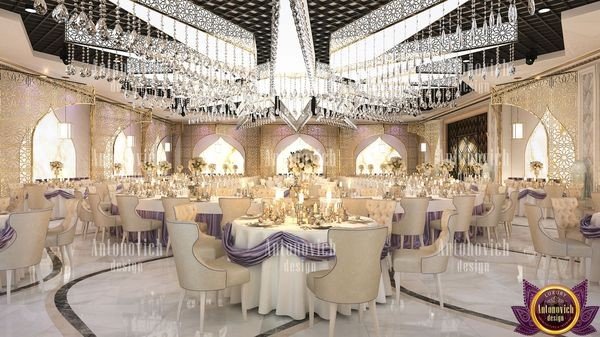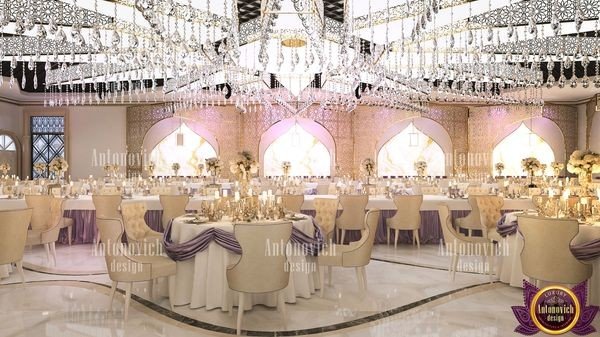Beautiful houses
The generalized concept of «beautiful houses » includes the versatility of architectural techniques, norms, and rules, the impact of modern technology, as well as those dreams that are always present when planning the construction of a house. Undoubtedly, architecture is an art. To learn a little more, and understand and feel what beautiful houses are and their design, we offer you to get acquainted with several new projects of the talented architect and interior designers, including examples of exclusive modern architecture.
Two-story house project in Dubai UAE
Projects of two-story houses are perhaps the most popular and sought-after type of service in architectural design. This is an average option that allows you to fully reveal the character of the house owner, his status, and his taste. And to organize a comfortable space with all the necessary facilities in a relatively small area. Explore Collins & Company projects that showcase similar two-story solutions.
The peculiarity of this project was the presence of several additional one-story constructions, in which the in-house interior designers proposed to place a large enough spa area, as well as a home fitness center and workshops. Thus, all the wishes of customers, their enthusiasm for sports, art and the desire to devote time to it in their own homes are taken into account. See our magnificent living room design concepts that complement these spaces.
Beautiful houses
The exterior of the building is very harmoniously blended into the surrounding landscape and became a harmonious continuation. Many pitched tiled roofs, and snow-white facades, the present of open terraces with columns and semi-columns, and large windows. All these moments create the basis for a beautiful building. There is a beautiful balance, filling life with a sense of stability and confidence. Some projects follow a villa interior and exterior design approach.
Designing houses with basins
The home fitness center and spa area continue to have a large outdoor pool with a terrace. The architect manages to create the unity of all the architectural elements of the building. Large panoramic windows with a modern sliding door system that leads to the pool create the effect of the integrity of the architectural design and landscape design. For indoor layouts that open to pools, see living room design ideas.
Design of house in classical style
Every detail is carefully thought through in the project. The entrance to the house is simple and elegant. Beautiful doors of natural wood are encrusted with carved decor with gilding. Small arched windows symmetrically decorate the entrance portal. The balustrade with classic handrails and balusters gives a solemnity to the house exterior.
Elements of landscape design
The aristocratic and somewhat easy exterior is perfectly combined with an elegant landscape design. Antonovich Group delivers classical techniques and creates house projects, which please the eye in every detail. So, in one of the outbuildings, there is a dining room with large windows, with a beautiful view of the fountain in the garden opens. Each moment is designed to give pleasure and a sense of aesthetic pleasure. This is the art of the architect. We also examine international references such as best house designs in Lagos for broader inspiration.
The option of decorating the house courtyard
If the exterior of the building has acquired a more solemn look, then its interior is devoted to a cozy rest away from the prying eyes. Here the architect unites the romantic notes of Italian courtyards, the motifs of Ancient Greece, and the Mediterranean landscape. A pleasant picture is supplemented with soft furniture for comfortable rest, including elegant designer armchairs.
Today, the traditional canons of architectural design allow you to create beautiful houses in which the external appeal is closely related to modern comfort, based on the possibilities of new technologies. The maximum automation of all communications and household appliances, new ways of lighting, conditioning, water treatment, as well as a combination of natural and artificial materials. All these moments are the basis of the building design. In order to the project implemented flawlessly, engineers, architects, designers, decorators, artists, and sculptors of the studio Antonovich Group develop innovative solutions, supplementing them with creative ideas. For plan examples see house plans in Lagos.
