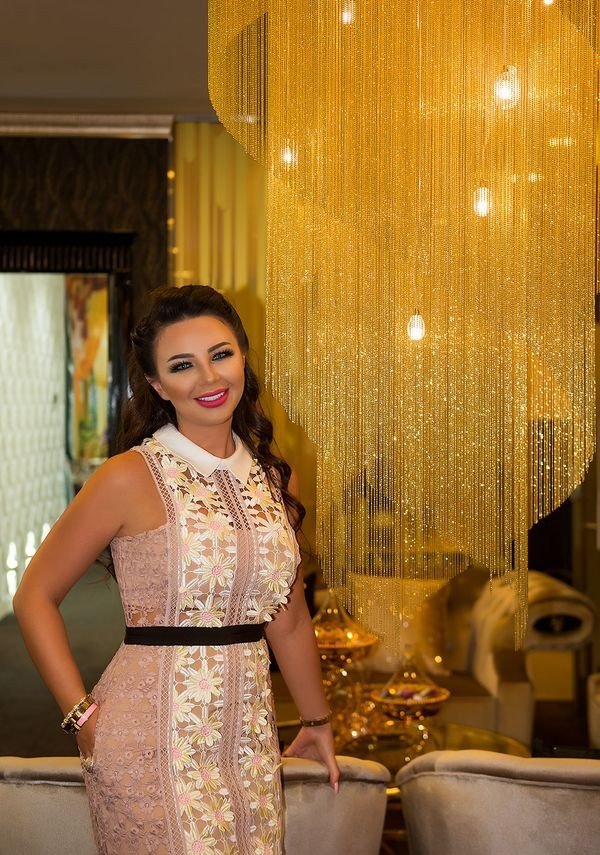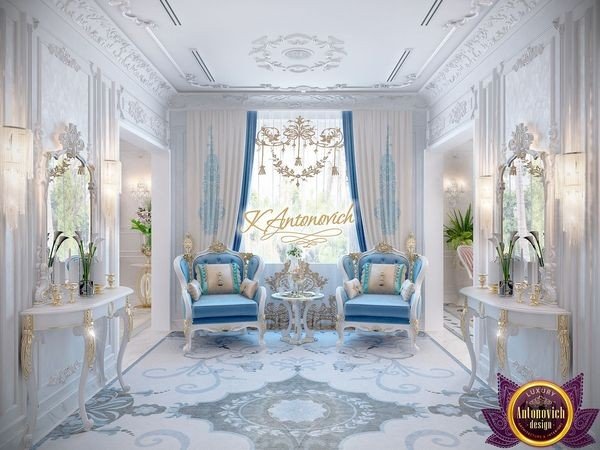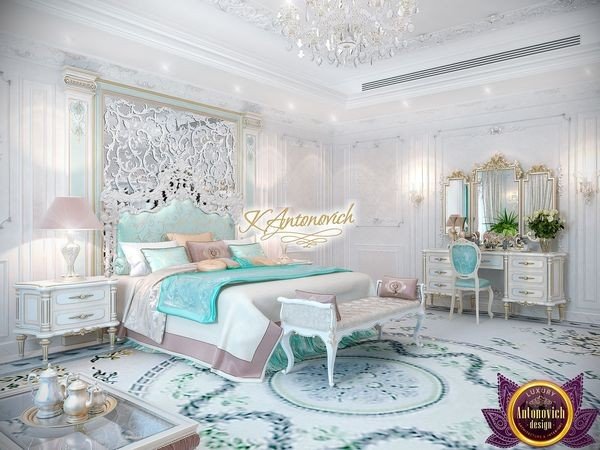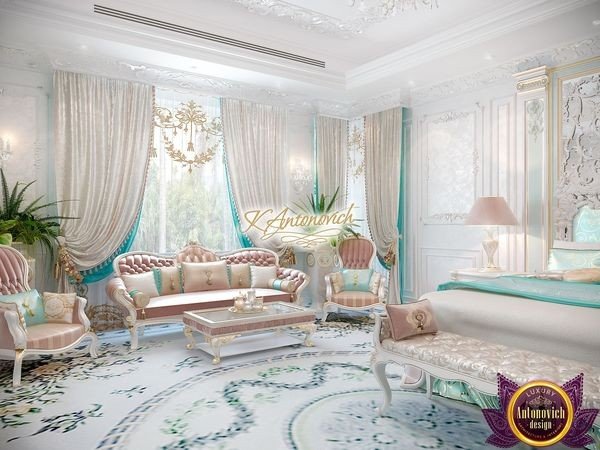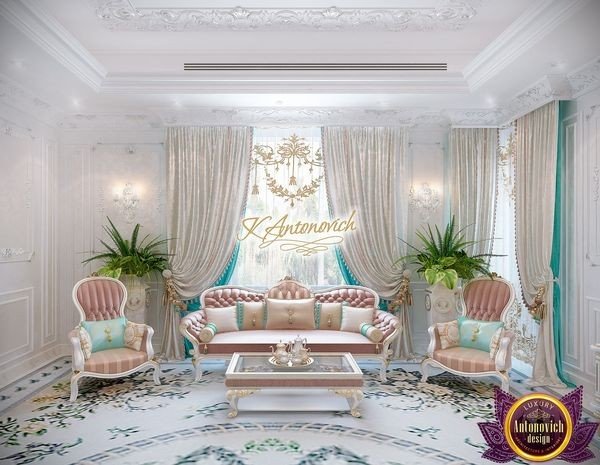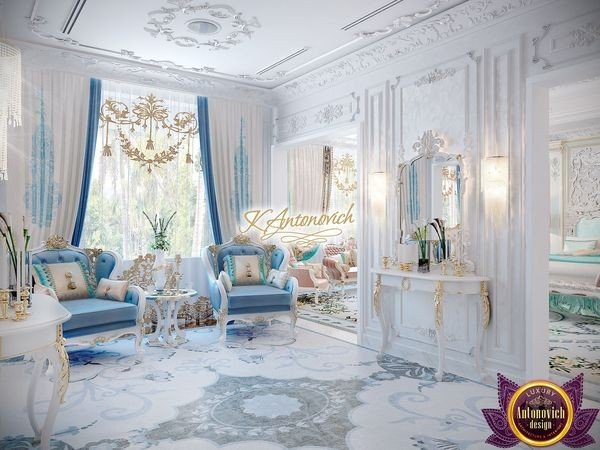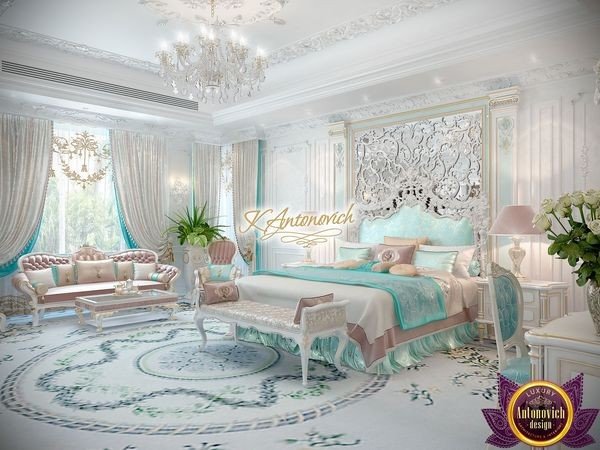3 bedroom house plans
We bring to your attention a selection of modern beautiful 3 bedroom house plans, designed for a family of 3 or more people, parents and children together in one house. As a rule, 3 bedroom house plans have a master bedroom, and the remaining bedrooms are for guests or children. If desired, one of the bedrooms can be replaced by an office or a childrens room, and it is not necessary to make changes to the 3 bedroom house design. For ideas, see stylish home office design and pink bedroom ideas for girls. Of course, the functional purpose of the room assigned to the bedroom changes, but not the constructive decisions affecting three bedroom house plan.
The best 3 bedroom house plans have several bathrooms. See master bathroom space planning for layout tips. One of which must necessarily be combined with the master bedroom. And the most successful and original 3 bedroom house design have even a separate room in the house for at least one dressing room. 3 bedroom house plans are a good choice for those whose site allows to build such a large building. And the location of all 3 bedroom house design on one level is the undisputed advantage of such houses. Bedrooms are located in the far part of the house, as far as possible from the central entrance and noisy rooms. It is best that the first morning rays of the sun penetrate into the bedroom windows.
Three bedroom house plan
The large house with 3 bedroom house design turned out stylish and functional. This new architecture project emphasizes flow and scale. On the total area of 304 square meters, it was possible to organize functional zones. Made 3 bedroom house design and allocated a place for the living room. The most spacious master bedroom is intended for spouses, reflecting master bedroom design ideas. 3 bedroom house plans included a dressing room where belongings and bedding are easily placed, an individual bathroom with a narrow and high window for sunlight penetration.
The guest bedrooms in three bedroom house plan are located within walking distance, but the main walls have good soundproofing properties, so the comfort is guaranteed, a detail often handled by an experienced interior design consultancy. Closer to the second entrance and the is designed a spacious bathroom with a Jacuzzi. Practically all the premises in 3 bedroom house design are united by an elongated hall
Among the advantages of 3 bedroom house design is a spacious kitchen-dining room of irregular shape with a large working area of L-shaped configuration. There is a place for numerous household appliances, a big furniture set for utensils, a huge dining table. For ideas see luxury kitchen designs and Dubai kitchen trends. A semi-partition separates the kitchen from the living room. On the one hand, it closes the cooking area, on the other — it creates a feeling of a single space, makes the interior light and airy. If necessary, in a wide opening it will be possible to install a glass sliding partition.
The center of the composition of the living room in three bedroom house plan is a huge soft furniture and chairs for rest, a setting well suited to classic style furniture. On the contrary — a zone for a home theater. In the living room, there is a door to an open terrace that can connect to swimming pool interiors. Between them — a wide double-leaf door.
