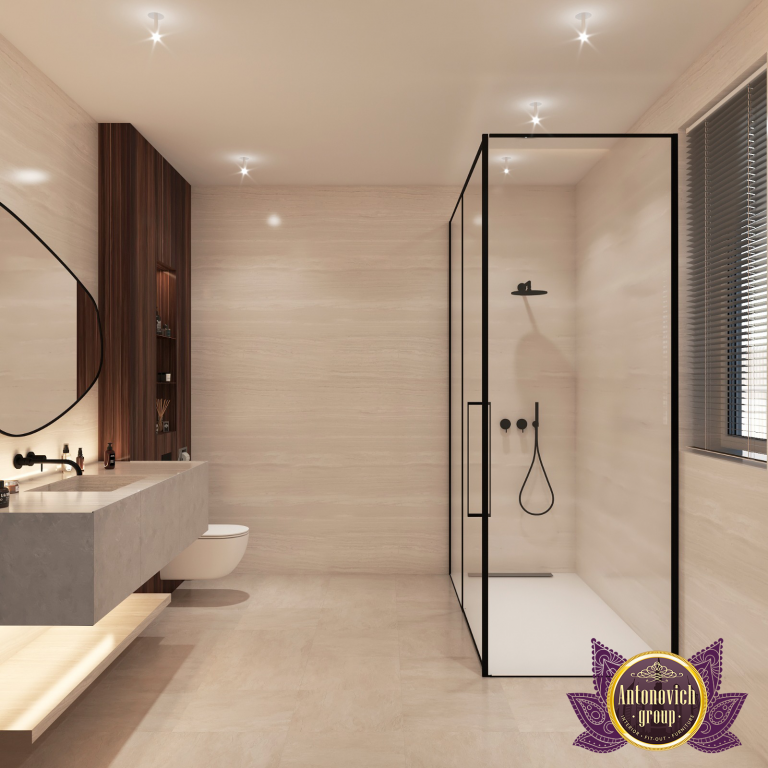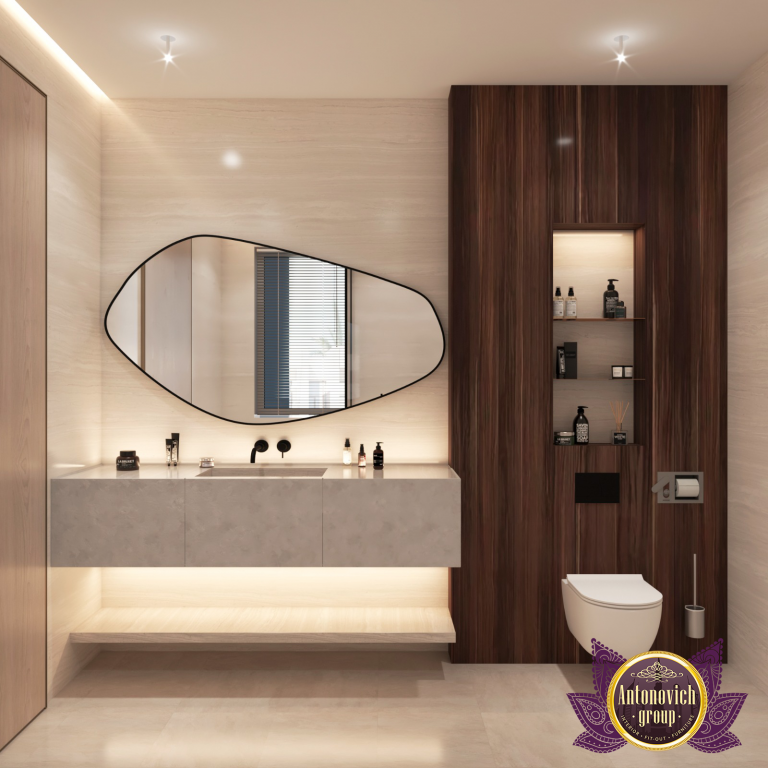BATHROOM interior design PLANNING
In the realm of modern living, optimizing space utilization reigns supreme. With the rise of compact homes and apartments, every square foot counts. A well-conceived floor plan takes this challenge head-on, strategically positioning fixtures and fittings to maximize spatial efficiency. Imagine a wall-mounted toilet and vanity, cleverly creating an illusion of spaciousness. For a cohesive home look, consider complementary exclusive bedroom designs that carry material and color choices through adjoining rooms. Picture a compact shower stall with a sleek glass enclosure, effortlessly opening up the room and inviting a breath of fresh air. Functionality, an essential ingredient in the recipe for modern bathroom decor, holds its ground firmly. A well-thought-out floor plan ensures seamless navigation and accessibility. Consider a thoughtfully designed walk-in shower with a barrier-free entry and a hand-held showerhead, catering to those with mobility challenges or simply those seeking convenience. These accessibility principles also inform clinic design in Pakistan and other professional environments where circulation and hygiene are critical. And let us not forget the art of organization – well-placed storage cabinets and shelves, within arm's reach, lending an air of efficiency to the storage of bathroom essentials. Aesthetics, the language of beauty, finds its voice in modern bathroom interior design. The floor plan acts as the conductor, orchestrating a symphony of design elements in perfect harmony. Flow is key – a layout that effortlessly guides you from the shower area to the bathtub, vanity, and toilet. Picture the fusion of natural stone tiles, gleaming chrome fixtures, and minimalist cabinetry, creating a modern masterpiece that evokes sophistication at every turn; you can also complement interiors with luxury living room furniture selections in adjacent spaces to tie the scheme together.
Lighting, the luminary storyteller, takes center stage in the modern bathroom. The floor plan dances to its rhythm, embracing the play of natural light. Imagine strategically positioned windows or skylights, beckoning streams of sunlight while maintaining a sense of privacy; consider views that open to a landscaped garden in Dubai where appropriate. And let there be layers of light – ambient, task, and accent lighting fixtures – crafting an ambiance that adapts to your every mood. In the realm of modernity, sustainability becomes an intrinsic part of the narrative. Consider international influences, such as Miami interior design service trends for bold contrast and glazing solutions. The floor plan, a canvas of eco-consciousness, integrates environmentally friendly features seamlessly. Water-saving fixtures, LED lighting, energy-efficient appliances – all find their place within this carefully curated space. Consider the mighty dual-flush toilet, leading the charge in reducing water consumption, or the glow of LED lights, casting their energy-saving glow. And let us not forget the power of ventilation and the placement of windows, harnessing nature's gentle breeze and minimizing the need for artificial heating or cooling. But we must not overlook personalization – the brushstrokes of individuality that breathe life into the modern bathroom. Additional features such as heated floors, towel warmers, and integrated sound systems can be skillfully woven into the fabric of the floor plan, allowing for a truly bespoke experience.
In conclusion, the foundation of a modern bathroom interior design lies in a meticulously crafted floor plan. It embodies the quest for optimized space utilization, seamless functionality, captivating aesthetics, and eco-consciousness. By meticulously considering the layout of fixtures, the interplay of lighting, the choice of materials, and the scope for personalization, we embark on a transformative journey. Together, we create a modern bathroom that not only meets our needs but transcends expectations, providing a sanctuary of exquisite beauty and unwavering functionality. Step into the realm of modern bathroom design, where functionality meets style in a harmonious dance. No longer just a utilitarian space, the bathroom has transformed into a sanctuary of relaxation and rejuvenation. For relaxation-focused suites and bespoke wellness spaces, explore massage room interior design inspirations. Design choices extend to adjacent rooms, including thoughtful children's bedroom design, ensuring a consistent, personalized home experience. And at the core of this transformation lies a meticulously crafted floor plan that sets the stage for an exceptional bathing experience. Let's delve into the key elements of a modern bathroom interior design floor plan, as we embark on a journey to create a space that exudes both elegance and practicality.























