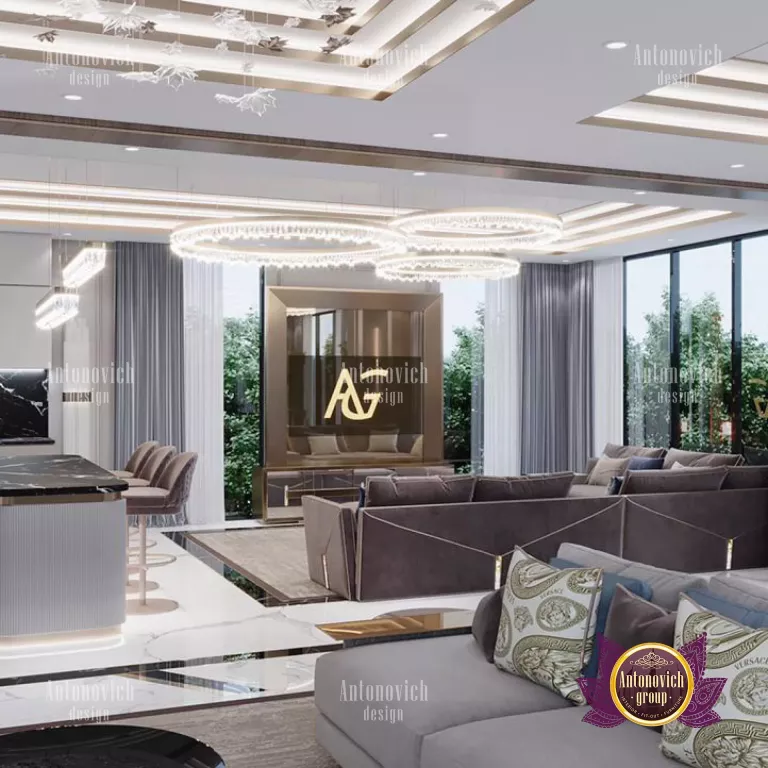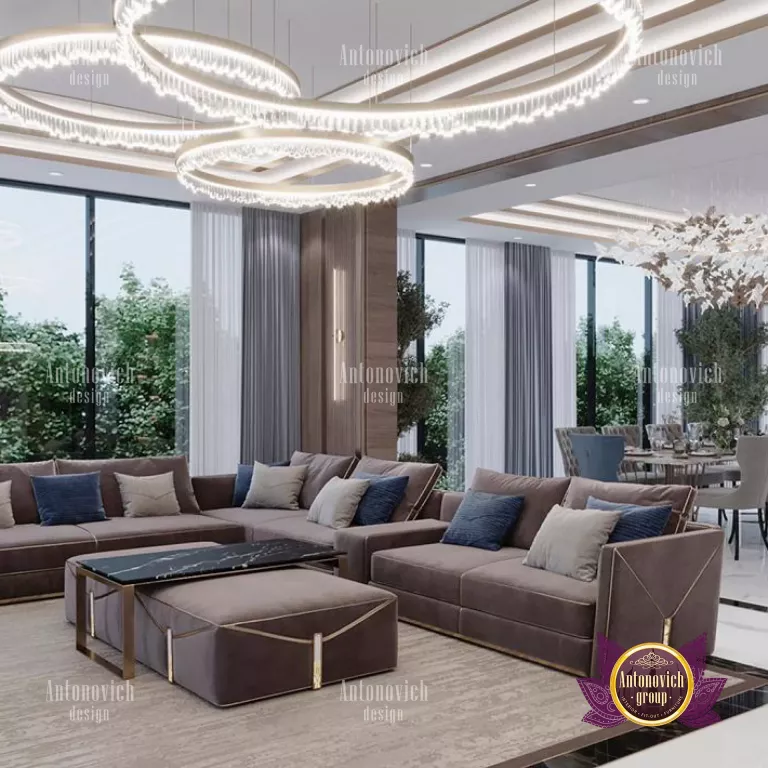OPEN FLOOR PLAN DESIGN TIPS
For both home purchasers and renters, an open floor plan design with lots of light and space is a top priority. The open floor plan style is challenging to put together, though. If it's not set up properly, it could lack coziness, intimacy, and privacy. Figuring out how to arrange furniture in a room without designated zones may also be challenging. Laying out an open floor plan in a way that is both fashionable and practical is simpler than you may imagine. Imagine which zone will be your living, office, dining, kitchen, and bedroom space as a first step. Check out these stunning open floor plan spaces once you have a broad notion of your zones to discover how to best home decoration tips to style an open floor. Wallless, expansive chambers that flow into one another! It's difficult to despise open floor plans. With the advent of open floor layouts, flats and residences that had previously been tightly crowded and claustrophobic were given a breath of fresh air. Explore signature projects like SOCCI Grand Palace for grand examples.
An open floor plan Dubai, desired by the majority of home purchasers, improves the appearance of any property. Open-plan houses are a designer's dream, but some individuals do not like them. When your house is one open space, privacy becomes a bothersome issue, as we learned during the epidemic. Activities that involve zoning and segregating areas can get a little crazy. Designing such a large room might be difficult for the typical homeowner. But an open floor plan can flourish in the hands of a competent interior designer and architect. For practical guidance, read interior design insights. An open floor plan offers several advantages that may be reaped if the customers choose to work with a professional interior designer. We have outlined some of the obvious benefits of a luxury open floor plan below to assist you in better understanding them and making an educated decision. For opulent finishes, explore luxury interior design ideas. The absence of walls and doors separating the communal areas gives the entire room a flowing shape. Since square footage is limited, this design helps the room appear larger in compact areas where there is little possibility for development. Since there aren't any lengthy hallways or corridors, you have freedom of movement. Along with removing walls, an open floor plan concept also removes communication barriers. An open living room, kitchen, and dining space is perfect for entertaining since it makes it simple to fit a bigger gathering. For layout ideas, see open-plan kitchen and dining ideas, similar to how the individual eating in the dining room may converse with family members in other areas, breaking the traditional isolation.
Smaller spaces include additional internal walls that might or might not have windows. By tearing down these barriers, each room will have access to an exterior window. These windows may also be made wider to bring in more light and fresh air! Paired with gypsum ceilings and contemporary curtain designs, an open floor design has lots of windows and ventilation. As a result, the space is free of dust mites, allergies, and dark corners. An open floor layout increases your home's appraised worth. According to recent research, a buyer might anticipate paying 10% to 15% more for a home with an open floor plan than the going rate for a sectional floor plan. An open floor plan offers the creative homeowner a blank canvas on which to unleash their imagination. Since there are no walls or barriers, it is quite simple to set up various furniture and accessory configurations. Consider designer furniture with metal accents to introduce an industrial chic touch. Even moving things around based on the time of year or the event is possible. For instance, a dining table can be moved closer to the fireplace during the winter. In contrast, the same sitting in the summer might take advantage of some warm sun by being near the window.
























