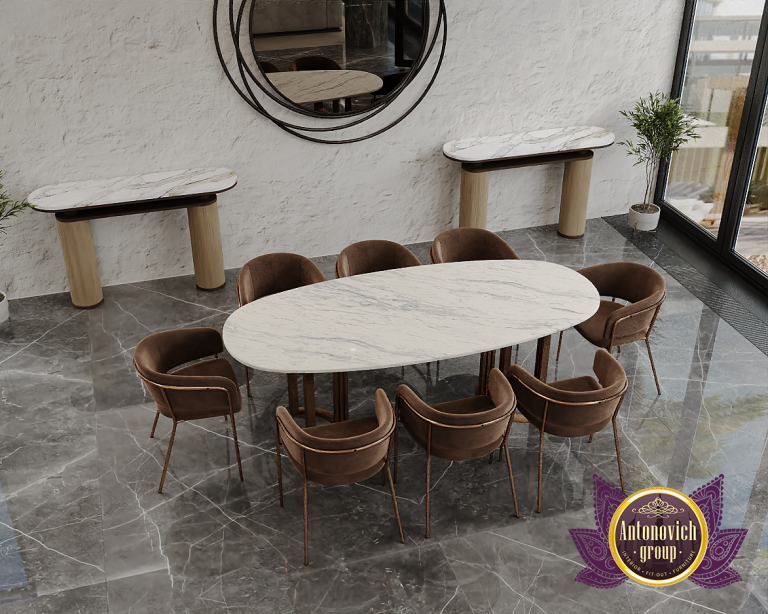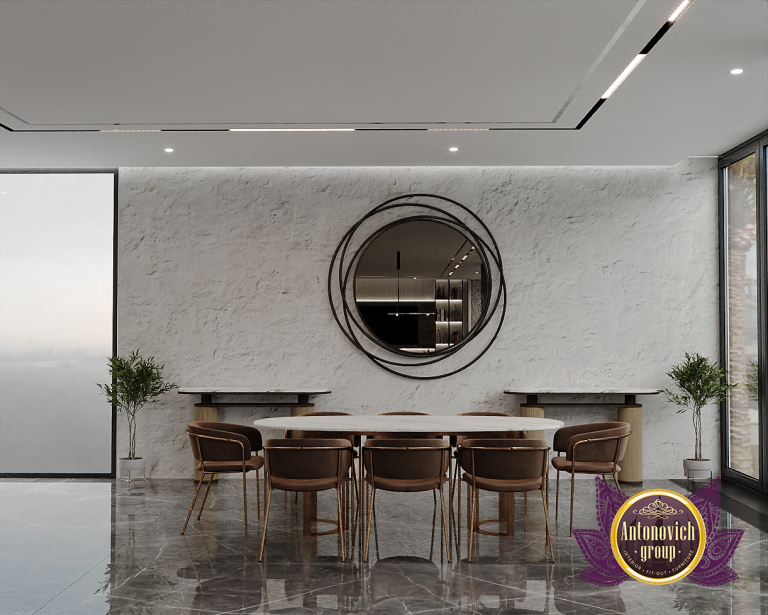TIPS IN CREATING AN OPEN FLOOR PLAN FOR KITCHEN AND DINING ROOMS
The open-plan kitchen and dining room design has become increasingly popular in recent years, and it's easy to see why (see exquisite kitchen designs). This layout offers a seamless flow between the two spaces, allowing for socializing while cooking and creating a more communal atmosphere in the home. One of the main benefits of an open-plan kitchen and dining room is the increased sense of space it provides. By removing walls and creating an open floor plan, the room instantly feels larger and more airy, making it an ideal choice for smaller homes or apartments. The open-plan design also allows for more natural light to filter through the space, creating a brighter and more inviting atmosphere. Another advantage of an open-plan kitchen and dining room is the increased functionality it offers. With both spaces combined, it's easier to cook and serve meals while still being able to socialize with guests or family members. This layout is particularly beneficial for families with young children, as it allows parents to keep an eye on their kids while cooking or entertaining. For example, a large kitchen island can be used to create a central focal point, while a dining table can be positioned to take advantage of any views or natural light (seaside exterior design).
The open-plan design also makes it easier to entertain guests, as it creates a more sociable atmosphere. When hosting dinner parties or gatherings, guests can easily transition from the dining area to the kitchen, making it easy to chat with the host or help with food preparation. This creates a more relaxed and interactive experience for everyone involved, and designers often borrow ideas from hospitality architecture firms to improve flow and service. Another benefit of an open-plan kitchen and dining room is the flexibility it provides in terms of design. By removing walls, homeowners have the freedom to create a space that suits their individual needs and preferences. For scale and circulation, many homeowners draw on contemporary hotel design cues when planning seating and lighting. For example, a large kitchen island can be used to create a central focal point, while a dining table can be positioned to take advantage of any views or natural light. One of the challenges of an open-plan kitchen and dining room, however, is maintaining a sense of separation between the two spaces. While an open plan design can be great for socializing and entertaining, it can also be difficult to maintain a level of privacy or quiet when needed. For example, if someone is cooking in the kitchen while others are trying to watch TV or have a conversation in the dining area, it can be challenging to find a balance between the two. To overcome this challenge, homeowners may consider using different flooring materials or furniture to create visual cues that separate the two areas. For example, a kitchen area may have tiled or hardwood flooring, while the dining area has carpet or a rug (consider designer carpets for texture and zoning). Similarly, a kitchen island or breakfast bar can be used to create a physical barrier between the two spaces.
Another consideration when designing an open-plan kitchen and dining room is the need for storage and organization. With both spaces combined, it's important to have adequate storage for kitchen utensils, appliances, and dining ware. This may require incorporating additional cabinets or shelving units to ensure that everything has its place (see the FRIGERIO catalog for cabinetry options). When designing an open-plan kitchen and dining room, it's important to consider the overall aesthetic and style of the space. This includes choosing a color palette, materials, and finishes that complement each other and create a cohesive look. For example, if the kitchen features stainless steel appliances and a modern design, the dining area may benefit from sleek furniture and contemporary lighting fixtures.
Overall, an open-plan kitchen and dining room can be a great choice for homeowners who value socializing and entertaining. With its increased functionality, flexibility, and sense of space, this layout offers numerous benefits for families and individuals alike. However, it's important to carefully consider the challenges that come with an open-plan design and take steps to create a sense of separation and privacy when needed. For those who prefer a more luxurious look, study royal living room interiors for rich finishes and scale. For furniture choices and placement, consult the modern furniture guide to find pieces that balance form and function. If the dining area opens directly to the outdoors, small exterior touches like Kenyan gate designs can help frame views and entry points, while finishes should also complement nearby rooms such as the bathroom interior design. With the right design and planning, an open-plan kitchen and dining room can be a beautiful and functional addition to any home.
























