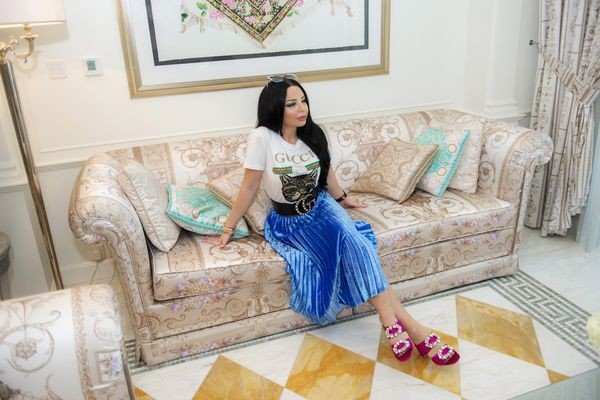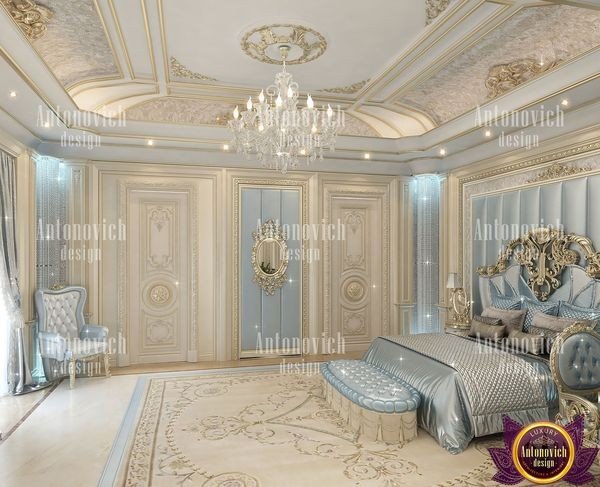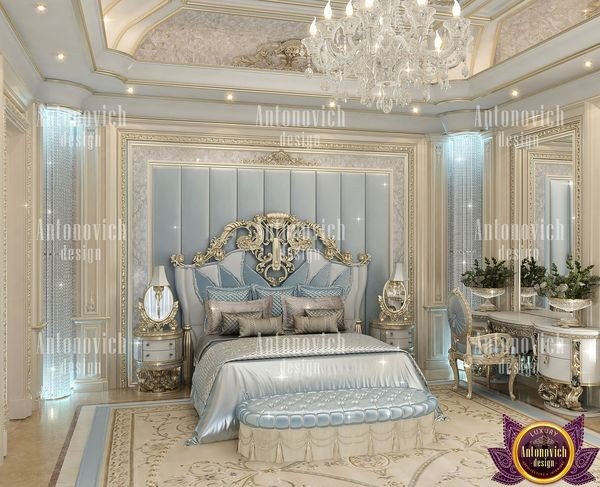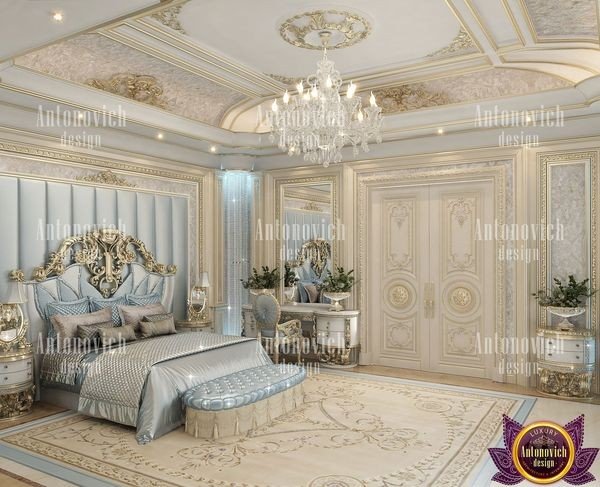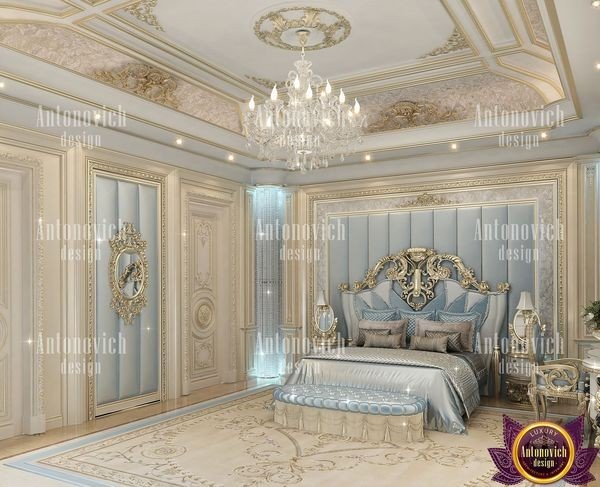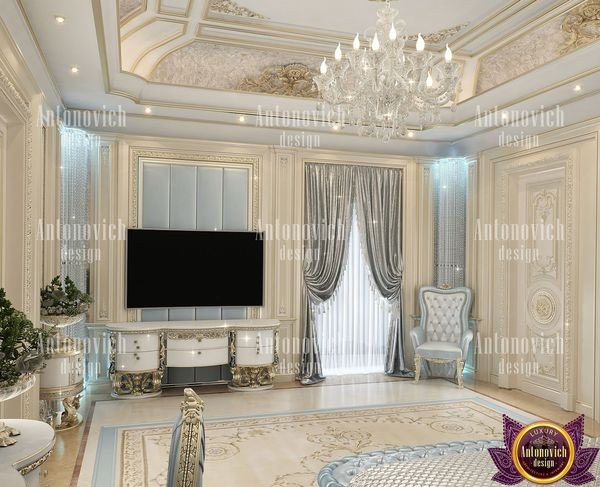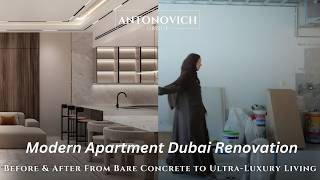Modern homes design
Modern architecture home plans attract customers primarily with their original architecture and unusual internal layout. If you want to build a comfortable beautiful house, please contact our architects. We will offer different modern house designs and floor plans based on your preferences in modern homes design and ideas about functionality and comfort in your own home.
What is included in modern house designs and floor plans
Small and spacious modern private houses with beautiful architecture differ not only by modern house styles but also in advanced construction technologies. The projects of modern cottages and houses presented in our catalog are provided with a complete set of necessary documentation.
Modern architecture home plans include the following main parts:
- modern residential architecture floor plans with the detailed plan of the building, the size, planning and other parameters of the housing;
- a constructive part of modern homes design, which presents a schematic image and detailed marking of the foundation, walls and other elements.
- engineering component of the building, including all communications.
Modern house styles
Modern house styles imply designing a comfortable common room; for bespoke sofa manufacturing options consider tailored seating that fits the layout. The kitchen can be connected to it or be autonomous, but to have enough space for a table, behind which family meals will take place; plan an elegant dining room that suits daily use.
It is also desirable that there is an additional area for guests such as a bar counter; see different types of kitchen bars to choose a style that fits your layout. Common features of the modern homes design are specially designated places for organization and storage of things, a terrace adjacent to the living room with access to the garden and laundry, equipped for washing, ironing and drying linen. The remaining parameters depend on the wishes and capabilities of the client. Consider a smarter furniture shopping approach when selecting fixtures and pieces.
In the house, there can be arranged a gym — a room where there are training apparatus and a billiard room with a pool table and a bar. You may also include entertainment spaces such as a home cinema layout or design a playroom oasis for children.
If the house is single-story, then it should additionally have several bedrooms. If the two-story (or with the attic floor) — the first floor is allocated to the kitchen, dining room, living room, guest bathroom, sauna, laundry and, possibly, a garage, and the staircase from the hall leads to the second level, which has a large bathroom, 3 bedrooms, one of which is a guest room. For hotel-inspired layouts or public-space planning see hotel design concepts.
Modern architecture home plans
What is modern residential architecture floor plans, how is it planned? It is spacious and comfortable. The house is functionally divided into zones: guest and private; cooking, communication, recreation, sleeping, household, which are compact and conveniently connected.
The modern house should be competently oriented to the sides of the world. For example, that on the south side there was a veranda which absorbs the surplus of daylight; so that the main windows face east and west, which means that the sunlight will not penetrate in the windows at the hottest time of the day. For guidance on designing a room to highlight a view, see ideas for a hotel room with a view.
Modern house designs and floor plans are characterized by unity with nature. It can consist in the harmony of the modern house and the surrounding landscape, and in the orientation of the living room windows on the most beautiful view on the site, and in the convenient exit from kitchen or hall to the garden, lawn or forest.
In addition, in a modern house must be at least one “pearl”. It can be the decoration of the modern house in a certain style, combining all the rooms or, conversely, the connection of them under one roof, or decorated in different modern house styles. To add texture and warmth, consider classic carpets in modern interiors. For example kitchen-country, antique bathroom, living room in Art Nouveau style and minimalistic bedrooms.
