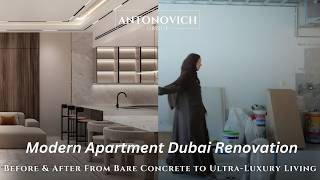It is well understandable that the proper kitchen design is important, but its functionality, ergonomics and technical equipment are no less essential characteristics. Kitchen equipment always can tell about how much time and effort is given to cooking, healthy and tasty food.
Professional architects and designers are said to believe that the kinds of kitchen interior layout are not too much, so we consider the standard methods.
When the room is not too large, then use the options for placing single unit. Also, it is used if the dining area occupies a part of the kitchen space; similar layout choices appear in projects such as restaurant design in Lahore. If the premise spacious enough, and its shape is similar in geometry to the square, you might use two-row placement. The most popular version of the placement of furnishings - in an L-shaped form. Washing and cooker, in this case, are located nearby, and the working surface is placed between them. Another option - furniture layout along 3 walls, in such a way it becomes a comfortable "work triangle". Sometimes also used peninsular furniture layout. This option is good when you have to visually distinguish kitchen from the living room or dining room, in the case of formation of a single space; it also works well for open-plan entertaining, such as at a wedding venue in Dubai. But this type of arrangement, most likely will not suitable for a small kitchen. But if this option you really like, and the possibility of its full embodiment is not, you can simply "cheat", for example, install a bar counter, which immediately will give the interior a more interesting look. So it turns out that the modern pace of life leaves little enough time for cooking delicious and healthy dishes, and many households now integrate a work corner with modern office design and furniture to balance tasks. Save time and help to optimize kitchen design - furniture, household appliances and other utensils should be placed optimally, in order to the hostess did not have to constantly hasten from one corner to another, and coordinated with a luxury furniture collection.
Fashion Tendency
Kitchen interior always begins with the chosen style. And it depends on the customers preferences, his love of classic, modern or any other type of design and the idea of the premises layout. Kitchen, among other things, is always isolated from other rooms. There is also a very important point. Modern types of kitchens are much freer, and this occurs both because of clever the home layout, and because of the new attitude to the kitchen space. The kitchen should be made modern, civilized and convenient for its primary purpose - cooking. Therefore, carefully considered every inch of space, and large household appliances is placed optimally. To extend the chosen style across a home, consider stylish bedroom design, or coordinate with adjoining leisure zones like home cinema design.
Built-in appliances
With the emergence of such a concepts as built-in appliances, finally, it became possible to combine together the functionality and aesthetics, practicality and beauty, common sense and exclusive design solutions. The result is a beautifully designed kitchen interior, entirely consistent with the chosen direction of design and decor composition. Is also worth mentioning that the built-in appliances are characterized perfect heat insulation and ventilation characteristics since it was originally developed for use with the furniture equipment. Modern designers, of course, offer a lot of current many fantastic design options: colors, materials, fittings and coatings can be combined in a way as you like. These options can match other specialties such as Art Deco pool interior work or salon interior designs. For international references and case studies, see examples from San Francisco interior design. Yet, most of them remain faithful to the traditional wood. This is especially significant in a country cottage, where such a design will look most appropriately with an environment. You should choose a dining table wisely. It is necessary to consider the size of the kitchen, traditions, and habits of the family, number, and age of the family members, as well as directly with the ergonomics and comfort of furnishings.
























