Luxury interior design projects in Dubai UAE
Why you need house design?
It is important to understand what kind of house and luxury bedrooms you want before starting construction. You need to think it over. After all, you are going to build a house that will be entirely yours, in which you will live.
It is difficult to foresee everything. Architect together with you will put everything in its place. Firstly, architect analyzes your wishes about the house and will help you better understand what kind of house you need. Then architect will present for your approval a three-dimensional model of house design where you can view in detail your future house, make your own adjustments. The model can show living room layouts and a luxury sitting arrangement. And, finally, in accordance with your decisions, our architectural firm will develop a working house design draft — a detailed instruction for constructors — so that as a result of the construction you will get exactly the kind of house you wanted.
It is always easier to look house design in a special computer program than to remodel a built house, or to face the problem of lack of money to complete the construction. There is an opinion that house design is expensive. This is not quite true. House design helps to save on construction. In our projects, the use of materials is economically justified. We also source pieces from our superb furniture collection to match budgets. When designing a house design project, we always take into account the budget of the customer.
Luxury Antonovich Design Studio specializes in the house design
Development of house design consists of several stages:
Customer preferences
Preparing of draft design
Development of architectural solutions
Development of constructive solutions
Customer preferences
Sometimes customers cannot form the image of a future home. In such cases, through negotiations and viewing of illustrations, we help to identify architectural trends and spatial planning solutions appropriate to their worldview and lifestyle. We can also design formal reception areas such as a majlis interior design tailored to cultural needs.
Preparing of draft house design
Then the process goes to the stage of development of the draft house design. At this stage, the appearance of the future house and its internal space is formed. An obligatory requirement at this stage is the presence of topography of the site, where the relief of the site, access roads, neighboring buildings are. This includes layouts for leisure and children’s zones, such as a complex playful recreational space.
Development of architectural solutions
At the next stage, we begin to develop working architectural and construction drawings. First, according to the draft design, architectural solutions are developed where all the necessary dimensions of the building and premises, the plan for finishing the premises, the layout of the window openings and doors, the roof plan, the ventilation plan are displayed. We also integrate amenity planning such as a stylish spa interior design when required.
Development of constructive solutions
Depending on the ground, wind, snow, temperature conditions and characteristics of the materials used, loads affecting the building are considered. At this stage, an obligatory condition is the availability of data on geological studies of soils under the future building. Material consumption specifications are prepared. For furniture choices consult the ultimate furniture guide for expert tips.
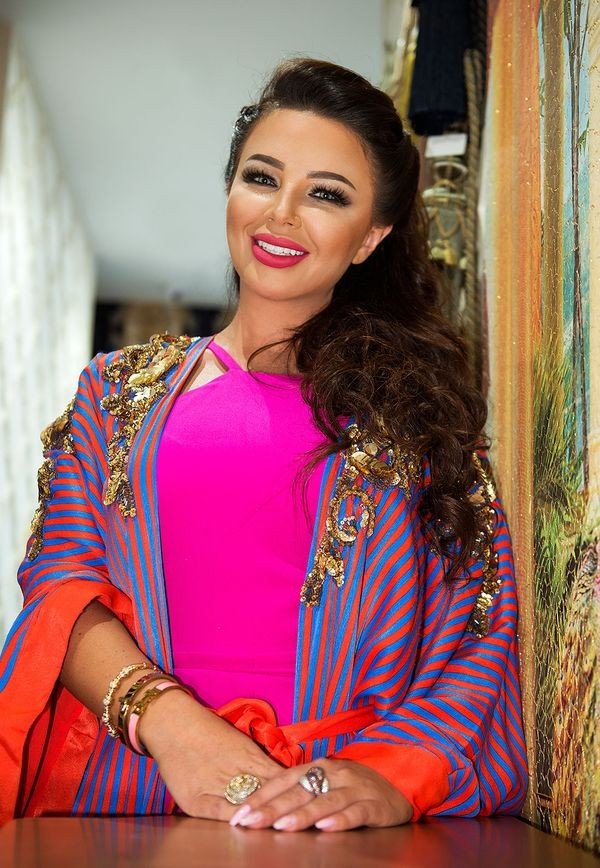
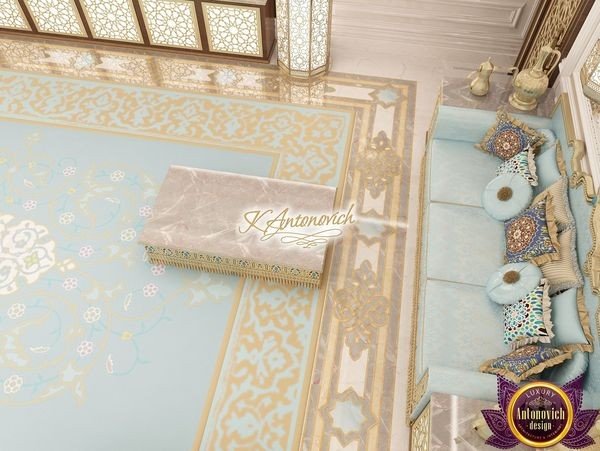
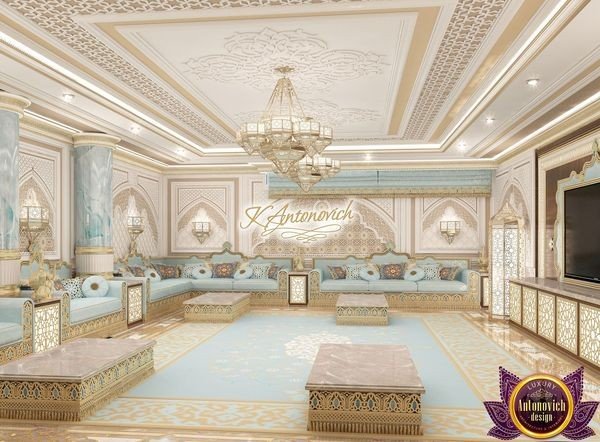
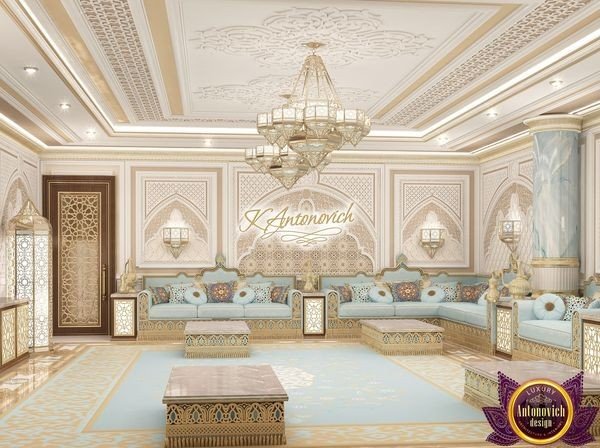
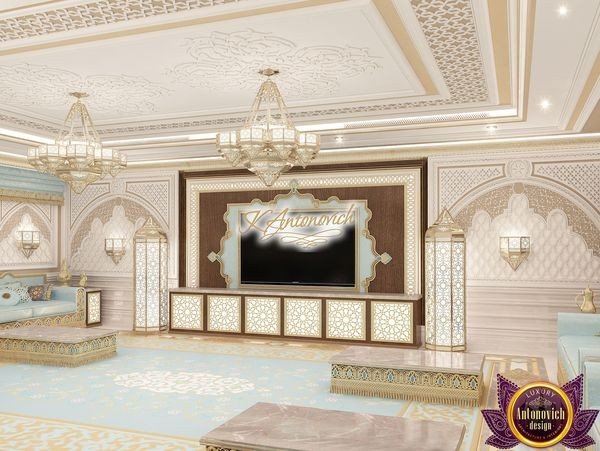
Explore our elegant new furniture collection showcased here.





















