Building a house can present some difficulties. Ideally, we would like to have as large a space as possible. There are many plans and designs of houses, which make it possible to make the most of the space for the construction of a beautiful, cozy house. The key moment in the construction of a small house is the use of a floor plan, which will make it possible to advantageously use the existing space. Popular house design ideas include the use of open floor plans. They can reduce the number of unused rooms and implement the necessary elements in the walls. These ideas will remain for a long time, as a new trend in the design of houses requires simplicity, the multi functionality of rooms. For an example of this approach see the Printemps collection. Regardless of the style that you are looking for, this article will give any homeowner the idea of creating a unique design, as well as a floor plan.
When you do not have a lot of space for the building, it is important to choose a floor plan and layout that will maximize the small space that is given to you. Special programs for house design can help you. Programs for home design are an excellent tool for designing your future home, as they allow you to create digital blueprints and 3D images of a building. You can create several designs with the exact dimensions for your ideal home. There are programs that can be purchased for download to your computer. Professional software used by the designers of the studio Luxury Antonovich Design is more advanced than various free online solutions that create floor plans for houses and facilities. Programs have much more functions that allow not only to design a house but also to decorate and furnish it as it should. They can also help plan specialized fittings like customized home cinema furniture and suggest Italian furniture design options.
When developing the layout and floor plan of your house, it is important to think about the design of the building as you want it to be embodied. There are various custom designs for houses that reflect different styles, including modern and classic style. When planning a house, you need to focus on creating elegant and simple lines containing elements such as steel and glass in the design. Open floor plans are very popular in modern styles, creating multi functional rooms that combine the two zones together. The dining room, kitchen and living room can be joined to each other without walls, creating one large room without clutter and congestion. Consider classic kitchen design ideas when planning integrated living kitchens. Similar styles should also be taken into account when designing a modern building.
The modern design of the building must maintain the simplicity in the layout, unite all the rooms in a single unit in the floor plan.
The floor plan of the facility is a set of graphic schemes of the architectural part of the building floors, it forms the basis of the project for construction. Drawings are carried out in accordance with approved standards and are common documents for developers, general contractors, and subcontractors.
Construction of external and internal walls and partitions;
Window openings, entrance, and interior doors;
Furnaces, hearths, fireplaces (if any);
Stairs, porch, balconies;
Any protrusions: columns, pilasters, columns protruding more than 10 cm;
Niches;
Arches;
Stairs;
Premises layout. If you plan dedicated reception spaces, consider a regional Oman majlis design for formal gatherings.
Drawing up a floor plan is a work that requires appropriate qualification, so its more appropriate to instruct it to experts. Engineers, designers of the architectural and design firm Luxury Antonovich Design will make the floor plan of any complexity, in a short time. They also produce elegant apartment design concepts and coordinate with Dubai furniture manufacturing partners for bespoke fittings.
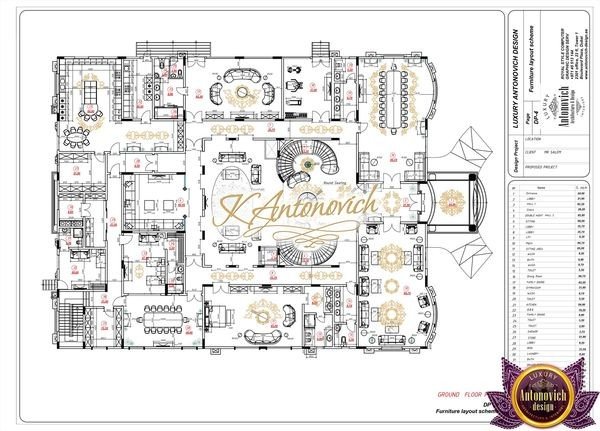

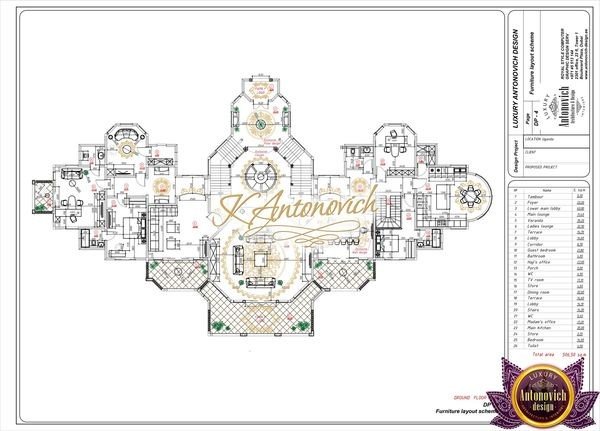
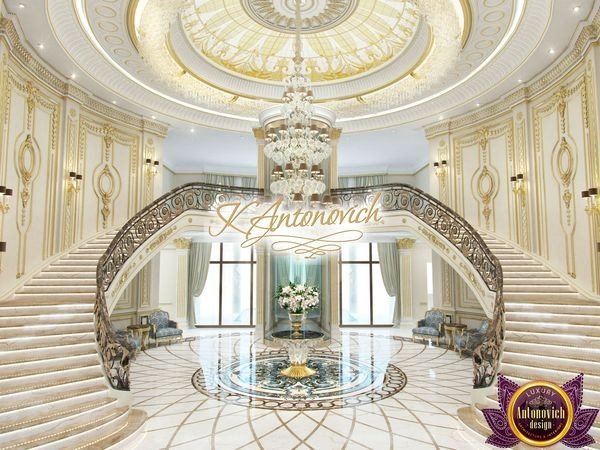

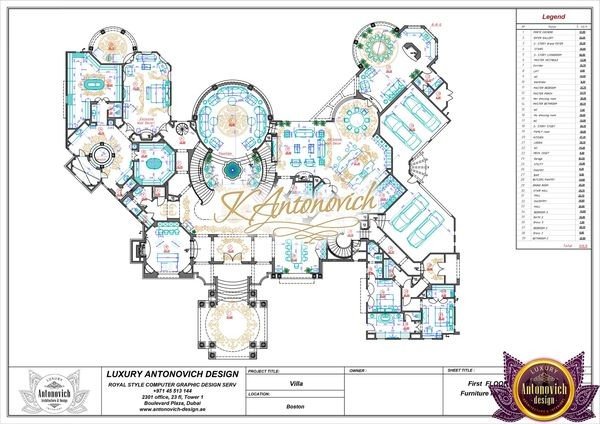
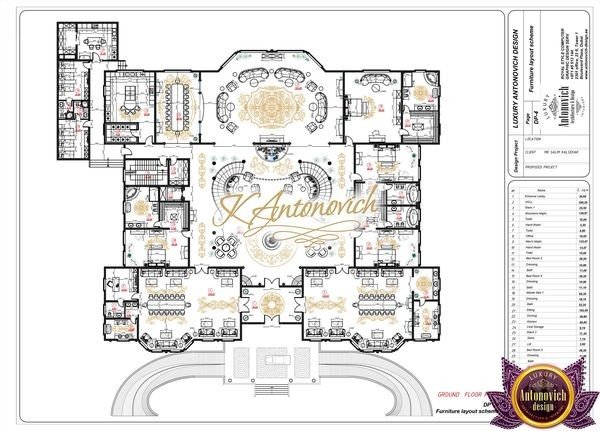

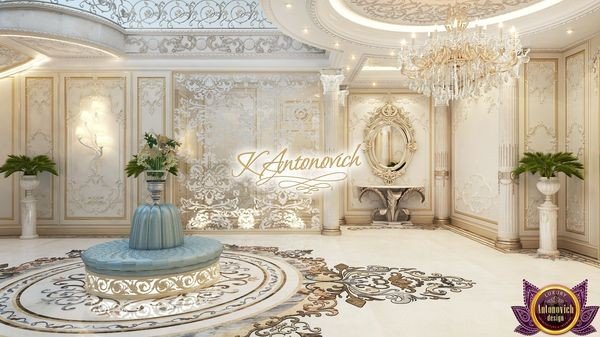

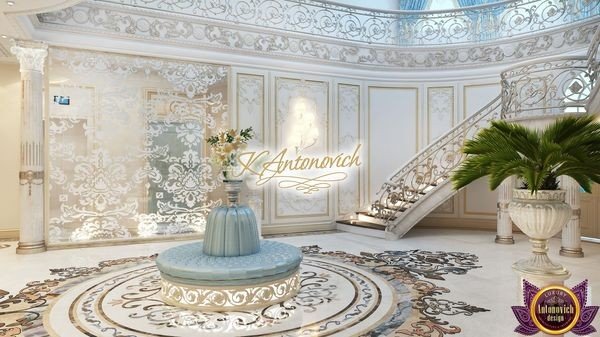

For outdoor features and complementary layouts, review luxury swimming pool designs.





















