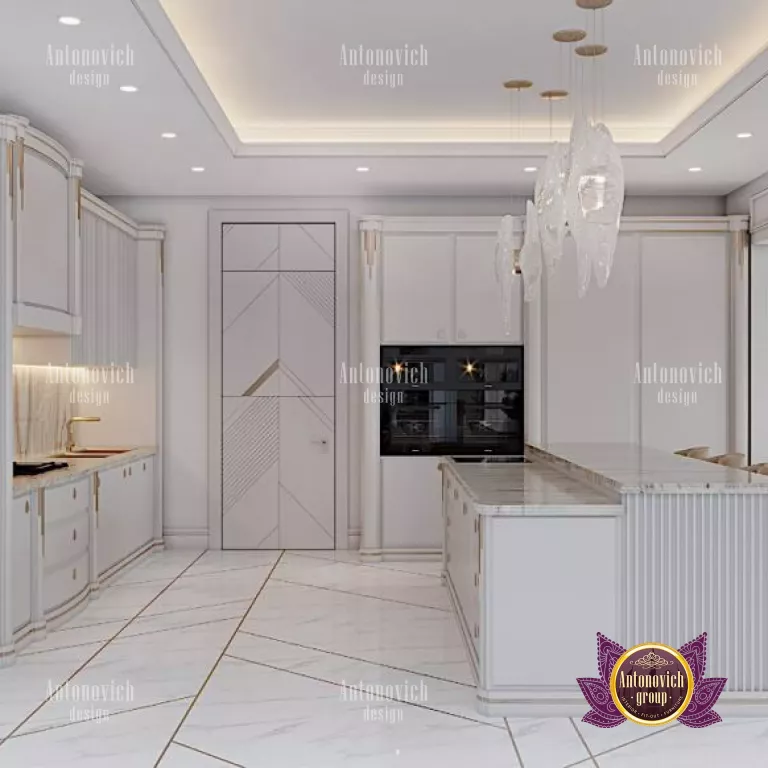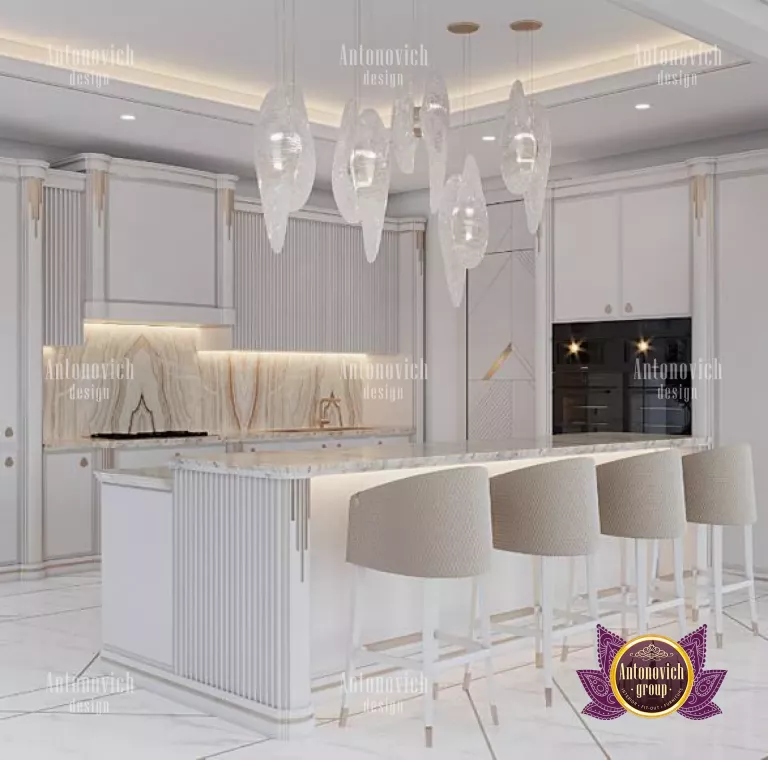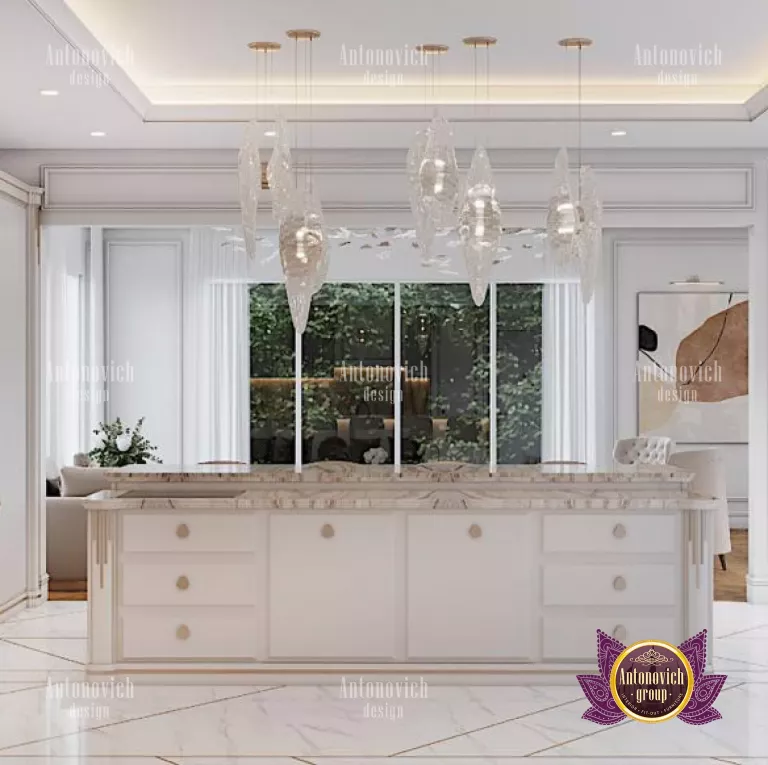OPEN-CONCEPT KITCHEN interior design
There is a lot more to kitchen interior design than initially meets the eye. To make sure that your space is useful in a way that matches your family's lifestyle demands and your own, it's crucial to get the flow of the space, appliance placement, and work surface placement exactly perfect before thinking about color schemes and decorative elements. Also consider durable finishes and flooring design solutions when planning surfaces. So how would a qualified interior designer go about designing a fresh kitchen? We're here to inform you of the best interior design advice for kitchens of all shapes and sizes. Whether your kitchen is modern or classic, we have all the knowledge you need to make it your ideal place. Is everything in its proper location? Place everything in your kitchen interior Dubai easily after thinking about how and where you utilize the various goods. For instance, breakfast cereals and dishes should be placed close to the kitchen island or breakfast table. The dishwasher, which ideally should be next to the sink, should be as close as possible to the plate storage and the bin. Related storage ideas can be found in our walk-in closet design guides. Near the teapot or the tap that dispenses boiling water are the breadboard and the bread storage; and the cups. It's a good idea to include a prep sink on the island if you're placing your stove there so you won't have to traverse the kitchen floor carrying pots of boiling water to the main sink; for sink placement inspiration see marvellous bathroom design.
If there are frequently many people working in the kitchen simultaneously, adding a prep sink also aids in dividing the space into its various zones. The distance between cabinetry runs is it broad enough? Are you planning a galley kitchen? A kitchen island could also be installed. Do you understand how the traffic is supposed to flow? Every kitchen leads off another room and frequently looks out into a garden, or a pool (see home pool design), so it's important to get the flow between the different areas just right, especially if you're building an open-concept kitchen, dining, and living area or if you're planning a family kitchen. The kitchen arrangement should ideally appear natural, but you also want to make sure that the cooking area isn't the room's major route. Why? In terms of safety, you don't want kids catching panhandles as they pass, and in terms of convenience for the chef, you don't want to have to continuously move out of the way of onlookers. Additionally, you might want to carefully examine where these two areas should be placed in your children frequently raid the refrigerator or the cabinets for food; consider adjacent spaces like best kids bedrooms when planning.
Based on how it will make the space seem, choose the color of your kitchen cabinets similarly to how you would in your living room. This is mostly down to how much natural light the space gets and where the luxury kitchen is located—if you're in Dubai consider whole-home coordination like our elite Dubai residence projects. Therefore, bright-colored cabinets will reflect light back into that portion of the space, making it appear larger if you're building a kitchen extension with the dining and living rooms looking out into the garden and the kitchen units at the darker end of the room. Darker units are not only perfectly appropriate if your kitchen is located in a south-facing, light-filled area, but they may even make the space feel cozier. However, choosing the appropriate color for kitchen cabinets involves more than simply light. Selecting a grainy wood finish for your units will provide texture and intrigue to a space that might otherwise be featureless, like a modern addition without any historical features; for modern wet-area inspiration see modern bathroom design. If your renovation includes connected sleeping spaces, review luxury bedroom interior design guidance, and for suite renovation specifics see master bedroom renovation services.
























