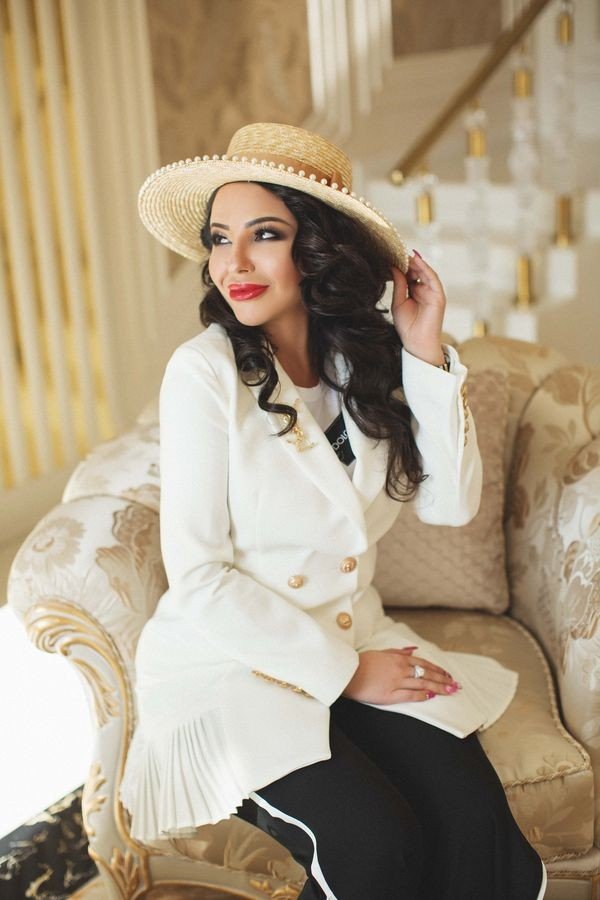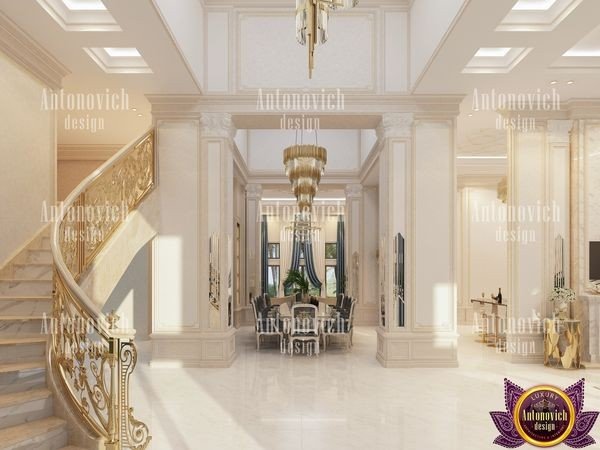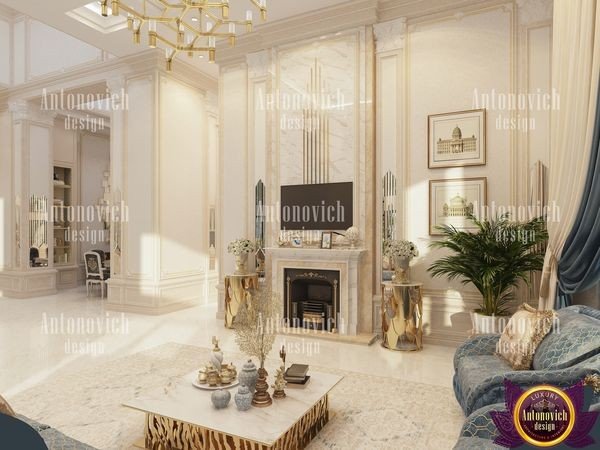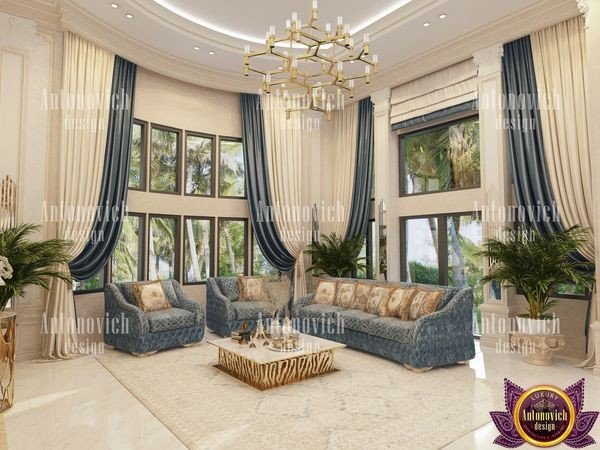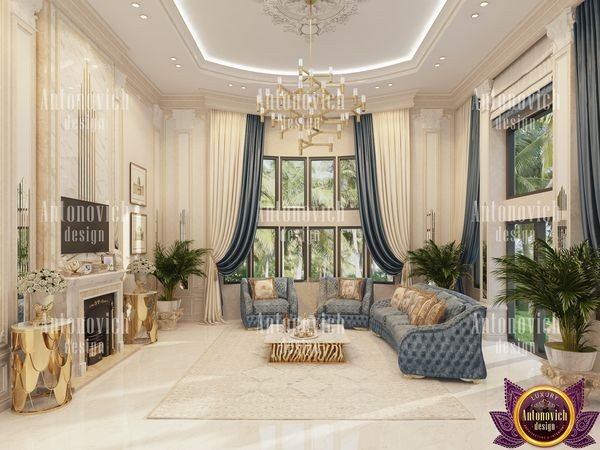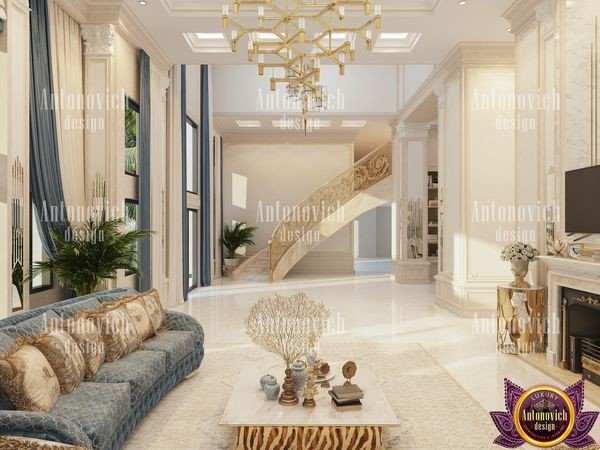Architectural firm Miami
The Luxury Antonovich Design a team of architects, designers, engineers. For more than 15 years, we have been designing buildings and facilities of various of complexity, of different purposes and of different scope. Also, we help people create beautiful and cozy houses, apartments, offices, delicately adjusting to the budget and lifestyle of customers. We carry out a full range of services from sketch to working project, as well as the support for construction and installation works. We also design distinctive entrance design for residential projects.
On the website, you will find examples of our projects, prices, contacts, useful articles on our blog.
Our team has experience in designing industrial and public buildings. Among them: residential apartment buildings, private residential buildings, warehouses, molls, medical facilities, restaurant complexes, car dealerships, banks, office buildings. We also specialize in modern facade design to refresh building exteriors and improve curb appeal.
We do all stages of design documentation for all sections in accordance with the norms and tasks of the customer.
Private interior requires an individual approach and our team is ready to provide it. Your project will be in the hands of pros architect-designer who will lead the project and coordinate it with you from the sketch to the last "nail". You will receive not only drawings and pictures but also detailed advice. Together with the architect-designer you can go to shops, show-rooms and pick up materials, lamps, furniture and all the details for your house, including specialist solutions such as a home cinema fit-out and tailored modern interior joinery.
We are actively involved in the implementation of our projects. Possessing a large theoretical and practical experience we perform a full range of works and technical support of construction works. Designers supervision is also important. Works are carried out under the supervision of our architects and designers always succeed, please their owners and help the customer save his time and money, avoiding alterations and irrational investments. We coordinate exterior spaces as well and can show curated landscape design portfolios when planning outdoor areas.
Stages of the designing a project:
- I stage. Layouts.
- II stage. 3D visualization of the main premises, the creation of a concept and image.
- Stage III. Working drawings:
- Measurement plan
- Plan of demolished partitions
- Plan of newly constructed partitions
- Plan of furniture arrangement
- Plumbing and plumbing plans
- Floor plans and floor coverings
- Ceiling plans
- Electric supply plan
- Plan of decorative elements
- Specification of finishing materials
Additional services:
- An additional variant of visualization or detailed visualization
- Project remodeling
- Designers supervision
- The designers supervision includes general control and maintenance of the works, 5 visits per month, assistance in selecting materials and furniture.
- Start a new life with a sketch!
- We can also provide specialist concepts such as luxurious home cinema design.
We also create high-end residences and can provide high-class villa design concepts on request.
