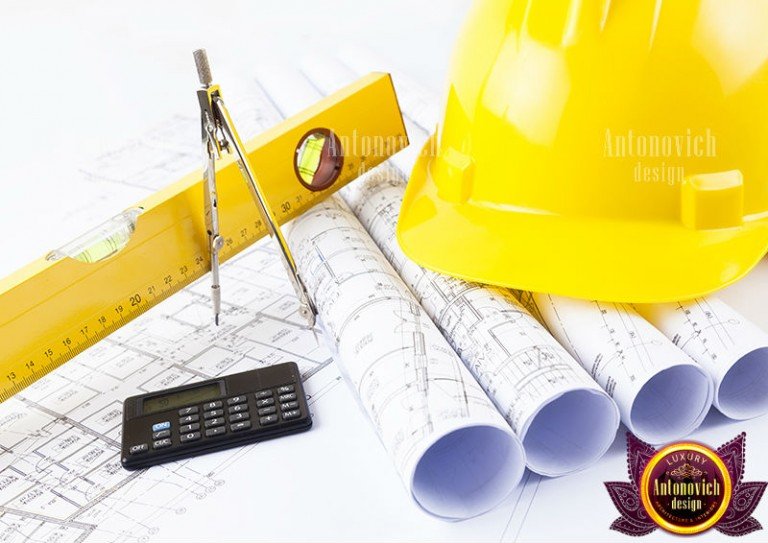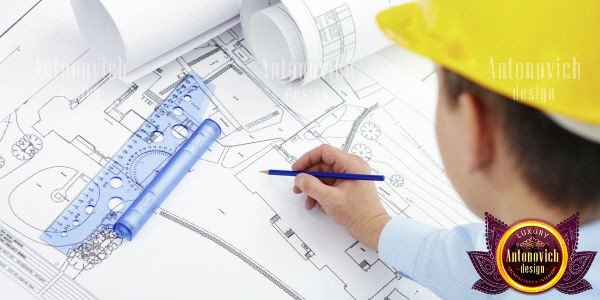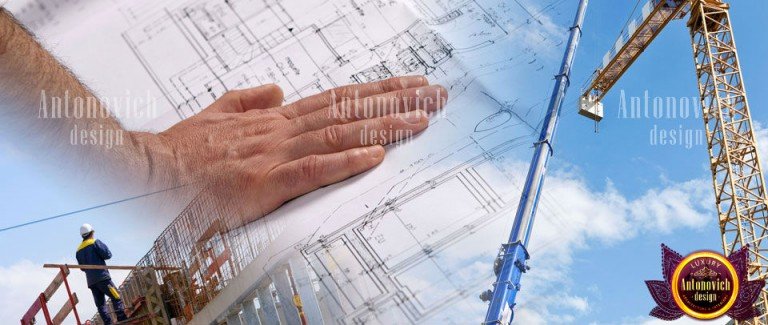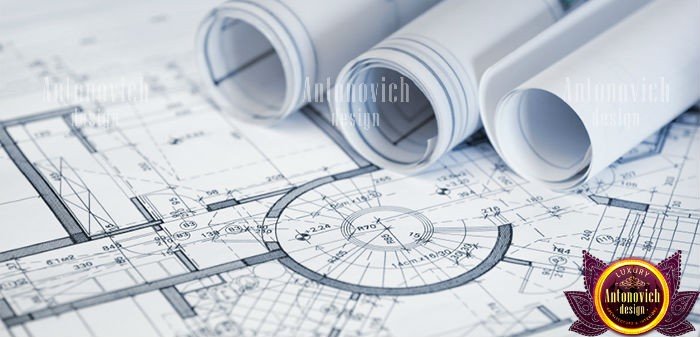
Professional Architectural Consulting
PROFESSIONAL CONSULTING
Luxury Antonovich Design is a team of consulting architects in the field of design, construction and architectural branding. Our specialization is the creation of a functional and efficiently organized space, designed in accordance with the norms of construction and urban planning.
Today, our team combines the professionalism of the architectural company and the analytical approach of the consulting company. We are not limited to one direction, we are looking more broadly at the tasks we have set and highlight the details hidden from highly specialized designers or consultants. Thanks to this, we are able to find a balance between design and functionality in any project.
Luxury Antonovich Design Company provides clients with architectural design services for real estate objects, namely: estate (individual) apartment houses, country houses, cottages, commercial and non-residential buildings, individual buildings and buildings of temporary use. The competence of the architect consultant is:
— project and executive documentation;
— architecture and design;
— management and coordination of projects;
— monitoring the implementation and operation of the facility.
TASKS AND STANDARDS
Our talented team of Luxury Antonovich Design uses the accumulated knowledge and experience to ensure our clients compliance of their projects with international construction standards. The work on optimizing the layouts and bringing them into strict compliance with international standards at the initial stage of the project will further optimize the construction budget and improve the efficiency of operational results.
The main stages of architectural and construction design are:
- Assessment and analysis of the object of construction or reconstruction. At this stage, all available materials and documents are collected that are necessary for further work with the object of architecture.
- Development of draft solutions for an object. Based on the available data on the object and the wishes of the customer, an individual sketch of the future architecture object, an overall house plan with indoor zoning, appearance, and a technical and economic assessment of the house as a whole are created.
- Working draft. At this stage, a complete set of technical documentation is produced, on the basis of which further construction or repair work will be carried out.
The working draft includes the following:
— Explanatory note with the original data.
— Drawings (Master Plan, Improvement Plan, Situational Plan).
— Architectural building part.
— Electrotechnical part.
— Plumbing and sewage.
— Heating and ventilation.
— The technological part.
More projects
We will call you back!
Enter your contact details and our manager will contact you.




























