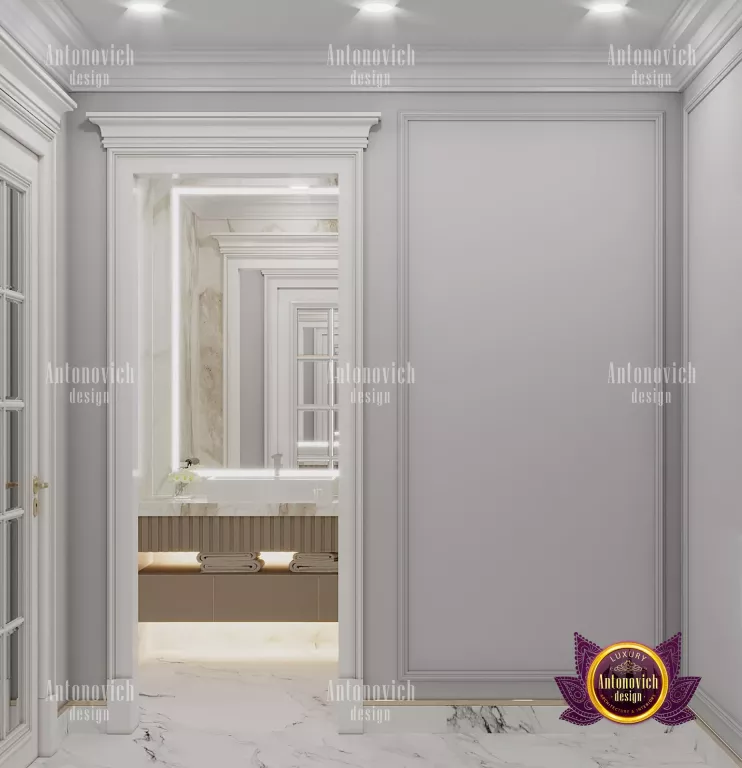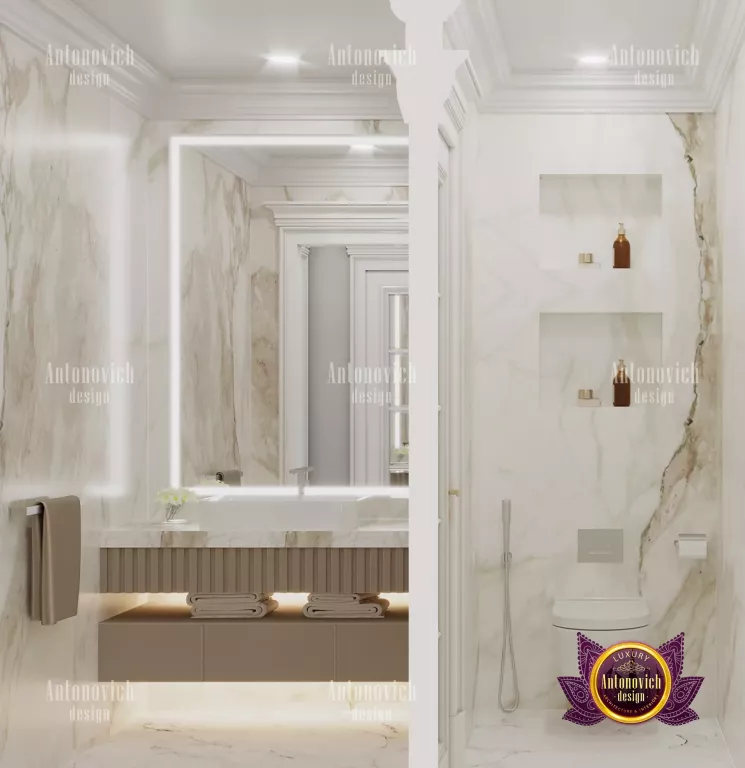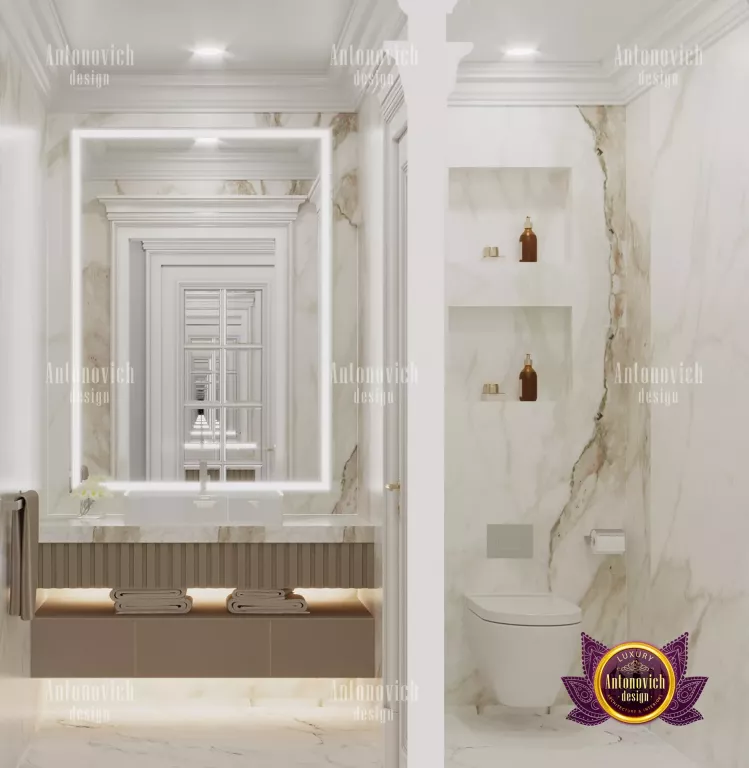GOOD WASHROOM interior design FOR LUXURY HOMES
Washrooms, although being the smallest and most essential rooms in the house, can nevertheless be a calm haven. Consider the key users of the area when selecting design components such as lighting, fixtures, and accessories for good washroom design. An overall plan is essential for attractive decorating. Different users must be addressed while designing a washroom in order to create a functional yet appealing space. If the washroom will only be used by an adult couple, for example, additional ornamental elements like twin sinks or separate storage areas may be ideal. If the washroom interior design will be used by a full family, however, a different color scheme or safety features may be required. Because washrooms entail plumbing and hidden infrastructure that cannot be easily relocated, it is best to sketch out a rough layout of the space before starting. Homeowners can avoid costly mistakes and other blunders by understanding the exact measurements of the room as well as the location of pipes and valves or by consulting a top construction team in Dubai. Once youve determined where the key aspects of the washroom must be positioned, you may employ conventional interior design strategies to create a relaxing environment. To fully utilize the little spaces potential, each component, from basic fixtures to ornamental embellishments, must be integrated into the overall design. For coordinated indoor–outdoor schemes, see Jumeirah Golf Villa landscape.
The principal fixtures of a washroom, such as a sink, bathtub, shower, and toilet, are frequently dictated by the size of the space and the location of the plumbing connections. However, within those basic constraints, there are several design options. There are wall-mounted, freestanding, and inset variants available. The most typical shapes are round and oval, but specialty retailers have seashells, square, and other unusual dimensions, and depths and colors vary. Many couples like dual sinks for his-and-her customizing, but ensure that the washroom interiors have enough space to properly fit both sinks. Most washrooms have only the harshest, most unattractive lighting, yet washroom interior design may solve this unpleasant condition. Soft, muted lighting creates a peaceful environment, and many individuals include natural light through glass brick windows or other privacy glass alternatives. Heat lamps are popular choices to supplement the steam and soothing heat of a warm bath or shower and can echo traditional hammam interiors. Designers often borrow tones from nearby water features and Waterfront Dubai palettes. Studio lights are common, particularly near vanities where women may need to apply cosmetics. Lighting strategies similarly shape hospitality spaces and cafés — see coffee shop interior tips.
Storage is an issue in many washrooms, but with careful planning, it can be a useful aspect of washroom interior design. If the towels are colorful and fluffy, they may be displayed on beautiful racks or open niches, whilst more mundane linens and other goods (bubble bath, body products, etc.) may be kept in little closets built into the walls. They can also complement a white dressing room decor. Medicine cabinets are a must-have, and they can be built into the wall (behind a mirror is a common option) or freestanding, with a small shelf above and hooks below. Some products can be placed on corner racks in the bathtub or shower, while over-the-door hooks provide additional storage options for pajamas or robes. Once the required functions have been considered, washroom interior design can concentrate on ornamental accents. In homes with formal reception areas, tie washroom finishes to majlis interior layouts. Soft colors - aquas, blues, whites, and other pastel tones - and tile patterns on the walls and floor can be used to set the mood. Water-inspired colors, patterns, and prints are the most popular, featuring abstract waves, bubbles, fish, and other aquatic motifs. Many individuals choose marble or granite in stark yet simple tones with a minimalist motif for a more refined aesthetic; pair finishes with captivating door designs.
























