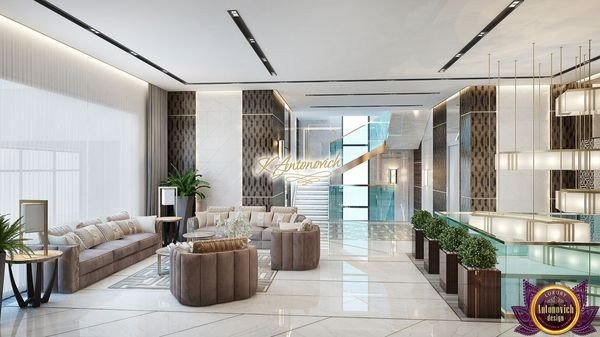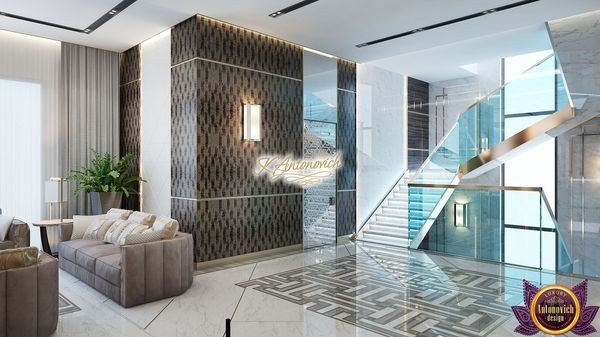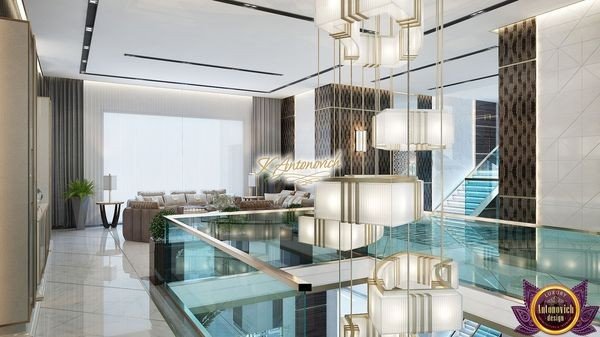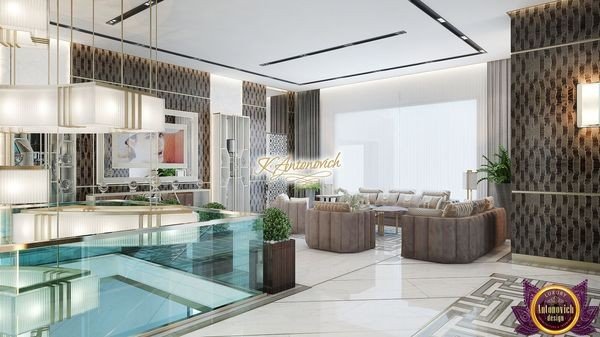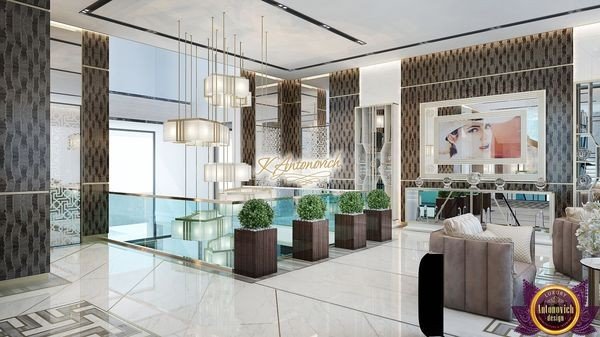Home design styles
Home interior design ideas
To choose home interior design ideas not so simple, as it may seem at first glance. They should not only convey the individuality of the owners but also be comfortable and cozy for all the inhabitants. How to combine the style and practicality, you can see in home interior design photo gallery.
In home design styles in recent years, there has been a fairly clear trend in the home internal design. The most popular home design styles:
- Classic;
- Empire;
- Provence;
- Ethnic;
- Scandinavian;
- High tech;
- Loft.
Some families choose different home design styles for individual rooms in the same house. But in general, the home internal design is recommended to perform in a unified style. This creates the integrity of the perception of the whole object. In addition, each of the styles has its own advantages, which help create a cozy atmosphere in the house. For regional variations, see house architecture in Bangladesh.
To develop home internal design, you should hire professional experts in the field of interior design. Find reputable interior designers in China for large projects.
Home floor plan design
The style is often influenced by the type of home floor plan design. Interiors of buildings are usually divided into the common area; private area. Public facilities are located on the ground floor, which includes kitchen, living room, billiard room or library, as well as a bathroom and a guest toilet. For specialized wellness areas, see Dubai spa and steam room design. These rooms are traditionally more beautiful, they present the owners of the house. Therefore, their decoration is bright, elegant, has a distinct style. The ceilings in such rooms are higher, the windows are larger to provide an abundance of light. The area of the rooms on the ground floor is also large because there are many people here who should feel comfortable.
Private rooms, located on the second floor, are smaller in size, their task is to be as comfortable as possible. These rooms include bedrooms for adults; childrens rooms; toilet and bathroom; storerooms and cloakrooms. See modern kids' bedroom design for current layouts and finishes. The design of each of the rooms on the second floor of the house is done taking into account the tastes of its occupants. And if the first floor is made in classical style, the rooms at the top can be decorated in Mediterranean, Provencal, Gothic styles. Also review furniture ideas for walk-in closets to maximize storage.
Different home design styles — common goals
Whichever home interior design ideas are chosen as home internal design for a country house or cottage, all of them must meet the basic requirements: to be comfortable and ergonomic. This is achieved by observing the canons of each of the styles. For example, the classic suggests large spaces, well lit by natural light. Furniture from natural materials in light colors (white, beige, pastel). Wall decoration is soft, in calm tones. Chandeliers in rooms in the form of lampshades for candelabra have the form of crystals or glass. For dining furniture and layout, view classic dining room design. Additional lighting creates by floor lamps, table lamps, and sconces.
The popular style of high-tech is characterized by an abundance of chrome-plated metal, glass, wood. Furniture has straight lines, it has clear geometric shapes. Home internal design of such houses and cottages are characterized by a minimum of items — only functionally necessary accessories. Geometry is the main feature of the high-tech style. All the elements in the house have simple shapes that meet their functional purpose.
The Loft is characterized by a large area of the premises, which have only a visual division into zones. The walls are made of bricks, which are sometimes painted, floors of wood or its imitation, stone tiles. You can also explore examples of a luxurious carved floor. In such rooms usually high ceilings and large window openings.
Accessories in home design styles
Ethnic style requires the presence in the rooms of decorative sculptures made of wood, primitive ornaments, handmade carpets, ritual masks. Even the ascetic high-tech allows accessories, for example, black and white photos in thin stylish frames on walls, surreal sculptures, floor vases of strict geometric shapes. Interiors also complemented with personal collections, some of which are exhibited for public viewing.
Home interior design photo gallery
Concluding our review, we add that home internal design each one selects to your liking. Decorating rooms, the owners create an atmosphere in which they feel comfortable and cozy. Experts, a leading interior design studio, and the home interior design photo gallery will help in this.
