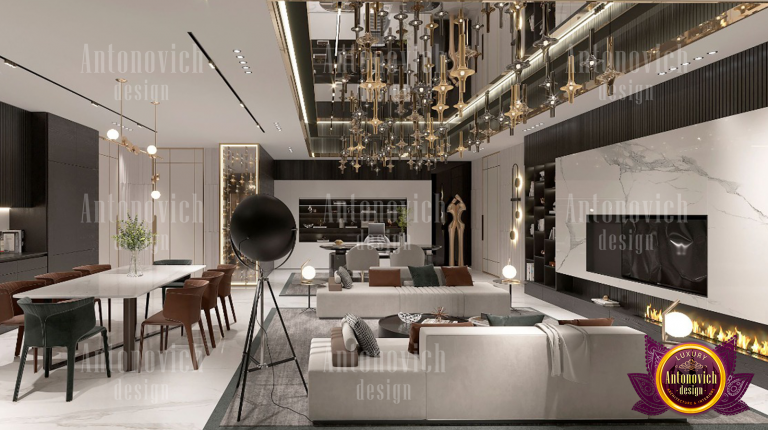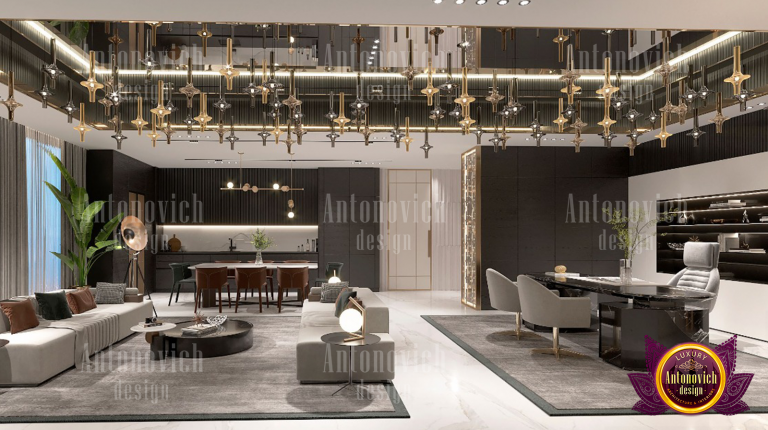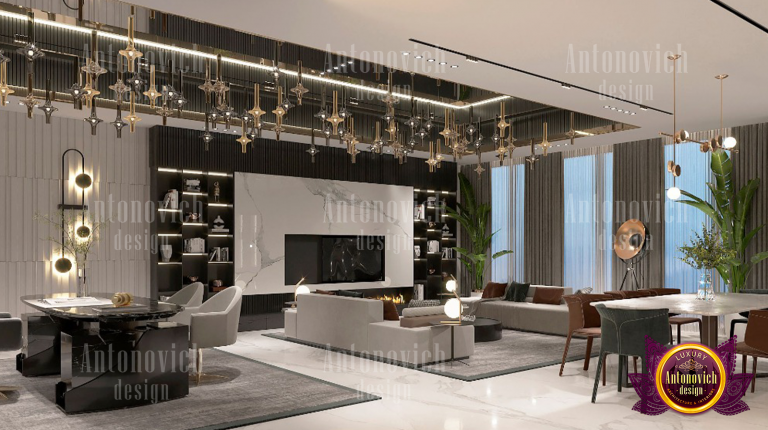INTRODUCTION TO OPEN FLOOR PLAN DESIGNS
Open floor plans have been the prevailing architectural style in new home buildings. An open floor plan in residential architecture refers to a dwelling in which two or more common spaces have been joined to form a larger space by eliminating partition walls. They've been the goal in many major remodeling projects in older homes where the goal is to join the kitchen design and dining room, dining room and living room design, or all three into some form of communal living space or "great room." For inspiration, explore an elegant dining room design that complements open layouts. The weight of the floor above is carried by heavy-duty beams (rather than interior load-bearing walls) in open floor plan construction. An open floor layout promotes a sense of openness and increased traffic flow from an aesthetic standpoint. An open floor plan does not imply that all rooms are connected or that there are no physical barriers between them. Only the communal spaces are open to the public. Bathroom design, powder rooms, bedrooms, and home offices are all exempt. The kitchen design, dining room, and living room design are frequently combined in open floor layouts. A kitchen design and an eating room are frequently combined into one space. A kitchen design island or peninsula can sometimes serve as a visual divider between the two spaces. See current kitchen interior design trends for island layout ideas. A dining room and a living room design share a space. A short set of steps, two distinct paint colors, stairs leading to a sunken space, or a railing can all serve as visible separating lines.
ADVANTAGES OF HAVING AN OPEN FLOOR PLAN
Improved traffic movement. People may walk freely across space since there are no doors to open and close, and no walls to obstruct movement. Communication and sociability have improved. It is possible to communicate across rooms without the need for walls. The light that is shared. Interior rooms that formerly lacked windows now benefit from the natural light coming in through windows on outside walls. It's easier to keep an eye on the youngsters. Parents may easily oversee youngsters in the living room design while cooking in the kitchen design or setting the dining room table. If you're updating a sitting area, read tips on designing a luxury living room. Flexibility in layout. It's simple to rearrange furniture and accessories to fit different room layouts when there are no barrier walls. Multifunctional spaces are possible. Depending on your needs, open floor plans may be used as a family area, a leisure room, a home office, or an entertainment space.
OFFICE AND OTHER PARTS OF THE HOME
There are two basic types of floor plans in house interior design: open floor plans and closed floor plans. In terms of light, atmosphere, and sound, each arrangement has an impact on how a place feels. The architectural design of a living area that favors open spaces with fewer separations between major rooms to facilitate bonding and communication is known as an open floor plan. Pioneering modern trends in interior design and fit-out solutions show how open plans are evolving to include flexible partitions, integrated storage, and blended zones. A basic open floor plan design contains enclosed private spaces like bedrooms and bathrooms design, as well as one large room that serves as the kitchen design, living room design, and dining room all in one. This floor plan design, often known as an open concept, combines common areas into one open space to facilitate greater collaboration. An open concept floor design implies that your roommates and visitors may simply walk about your great room because there are few doors or dividers. Because there is ample room for everyone to walk around while they are ready for the day, open concepts are especially beneficial for bigger families with busy morning routines. Natural light may readily flow from one room's window into another without the use of partitions or walls between the kitchen design, living, and dining areas. More light may also assist to make a space feel bigger in an open concept home or office. See a practical example in a modern villa in Palm Jumeirah.
Also consider outdoor continuity: see landscape design in Riyadh for ideas that extend the living area outdoors.
























