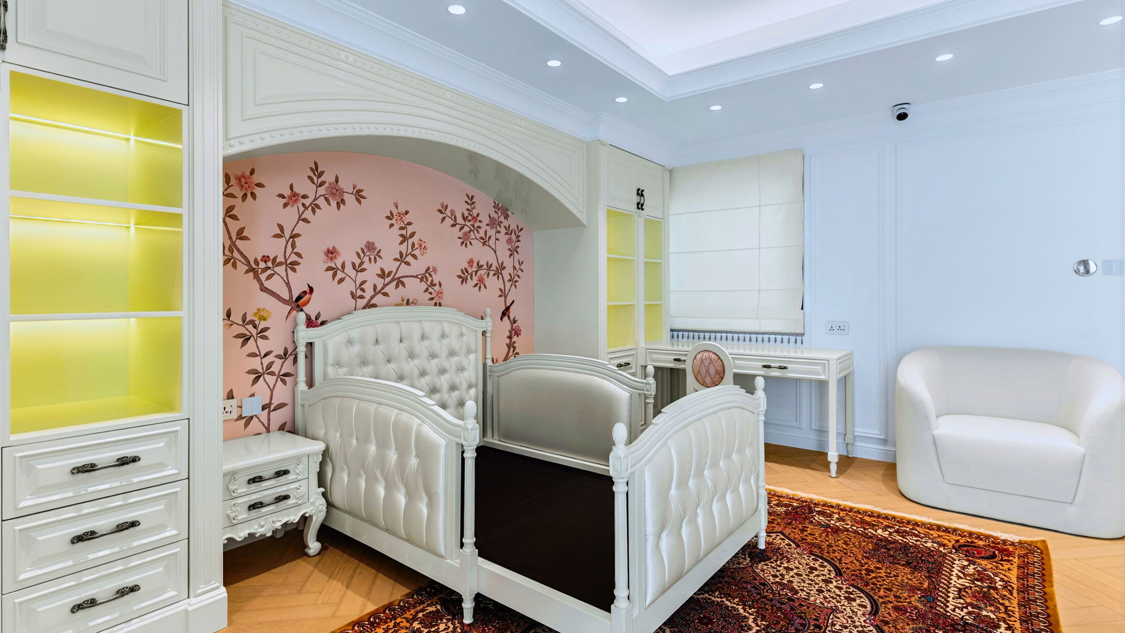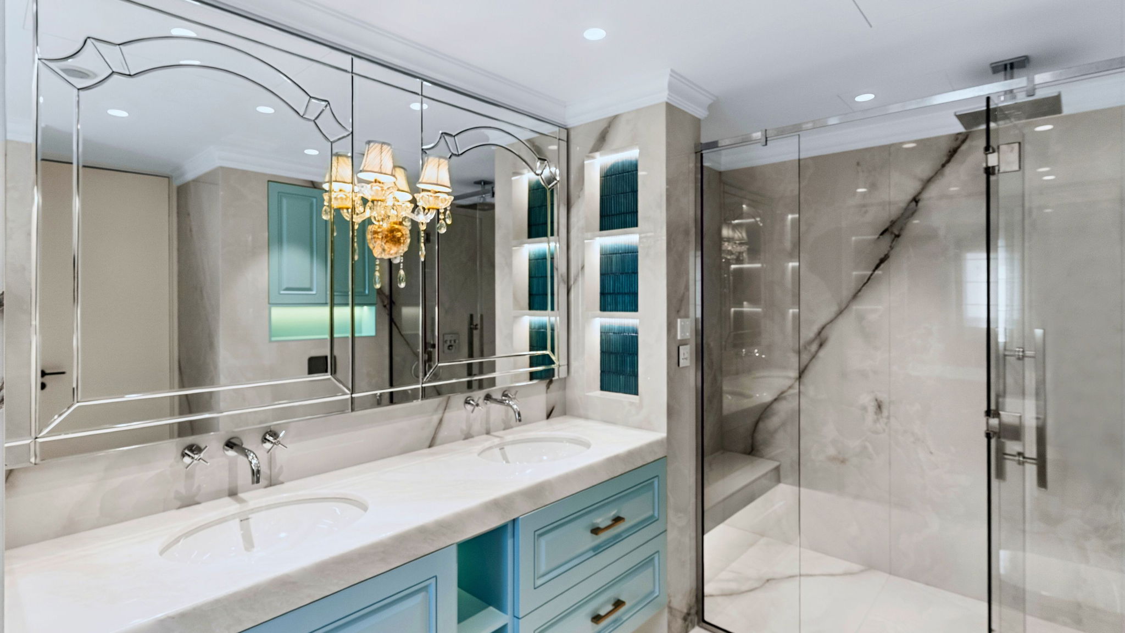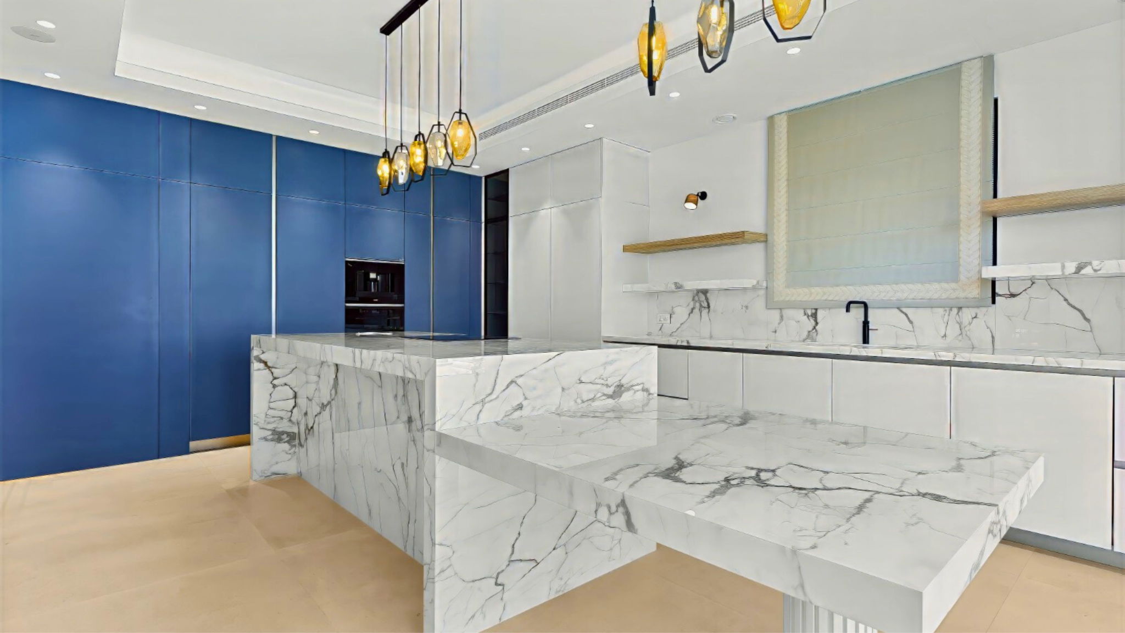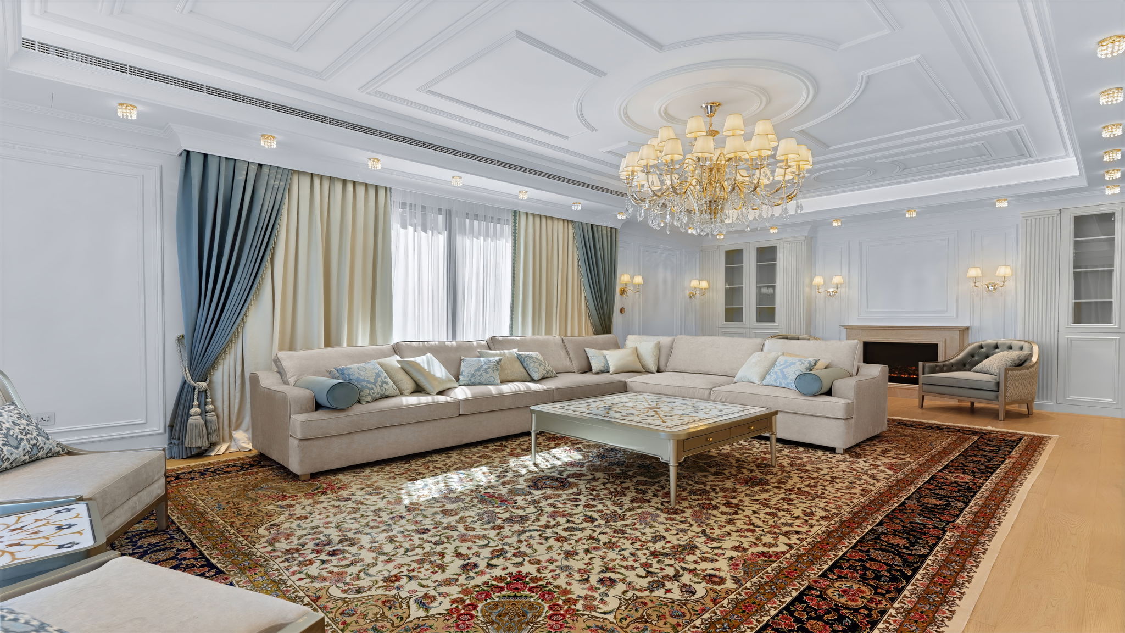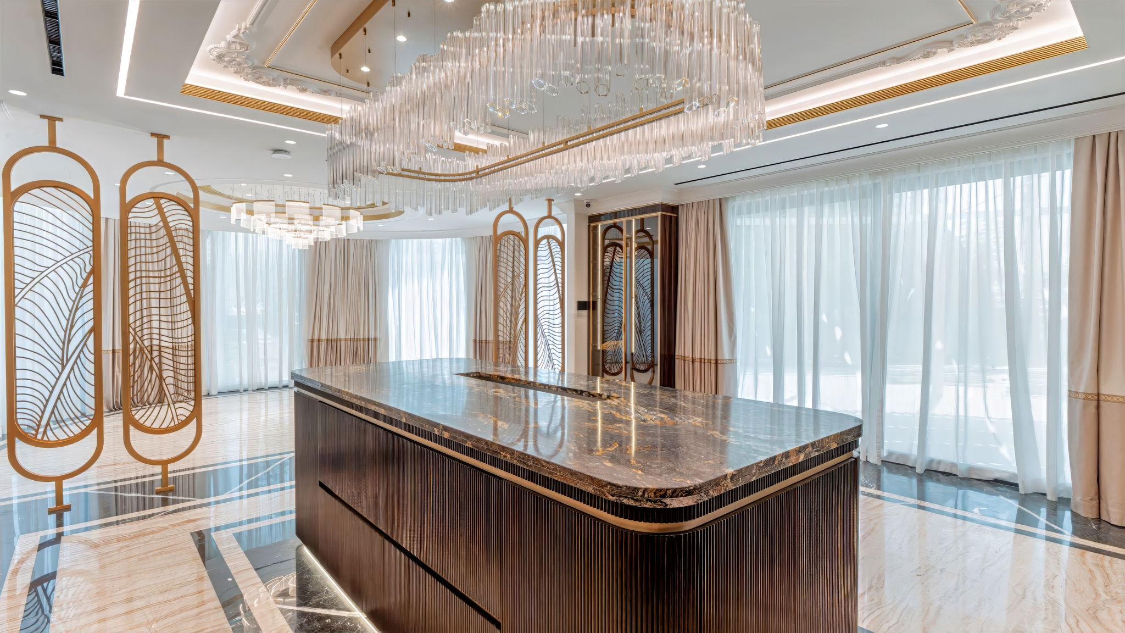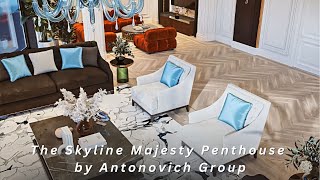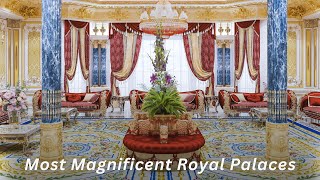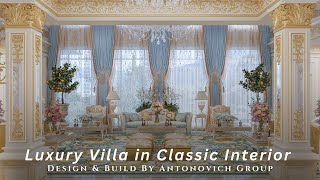
Architectural project of the restaurant Nigeria
Architectural Project of the Restaurant in Nigeria
In the evolving world of modern hospitality, architecture plays a vital role in shaping the overall dining experience. A restaurant is more than just a place to eat — it is a space where design, culture, and emotion come together to create memorable moments. Recognizing this, Antonovich Group, a globally acclaimed design and construction firm, has brought its expertise to Nigeria with a remarkable architectural project for a luxury restaurant, combining innovation, artistry, and cultural inspiration.
A Visionary Approach to Restaurant Architecture
Every Antonovich Group project begins with a clear vision: to transform architecture into an art form that defines lifestyle and luxury. For this restaurant project in Nigeria, the firm’s architects and designers focused on creating a space that captures both modern sophistication and local cultural warmth.
The architectural design features clean lines, balanced proportions, and open spaces that encourage light and movement. The building itself becomes an elegant landmark — a place that stands out while harmonizing beautifully with its surroundings. The structure’s façade blends modern materials such as glass, steel, and natural stone, creating an inviting and luxurious impression.
Antonovich Group’s design philosophy goes beyond aesthetics. The team ensures every architectural detail serves a functional purpose, optimizing natural ventilation, acoustics, and lighting. The result is a restaurant that feels open, fresh, and comfortable — perfect for both casual lunches and elegant evening dining.
A Blend of Culture and Modernity
One of the most outstanding aspects of this architectural project is the fusion of African-inspired artistry with contemporary design principles. Nigeria’s rich culture and textures were a source of inspiration for the creative team. Subtle geometric patterns, earthy tones, and natural materials were incorporated into the design to create an atmosphere that feels both luxurious and authentically local.
This design approach creates a sense of belonging for guests while still appealing to global luxury standards. The restaurant’s architecture is not just a physical structure; it’s a celebration of Nigerian heritage reimagined through a modern lens — a concept Antonovich Group has mastered through its global experience in hospitality and commercial design.
Luxury Interior and Spatial Harmony
The interior design of the restaurant perfectly complements its architectural framework. Upon entering, guests are greeted by a harmonious flow of spaces that evoke a sense of sophistication and comfort. The dining halls, lounges, and private rooms are organized for fluid movement while maintaining privacy and intimacy.
Custom lighting plays a key role in enhancing the atmosphere. Large windows bring in daylight during the day, while elegant chandeliers and ambient fixtures set the mood in the evening. The materials — from polished marble and warm wood to rich fabrics and metallic accents — were selected to elevate the sense of luxury and refinement.
Antonovich Group’s interior design team also integrated bespoke furniture and custom joinery created in their own manufacturing facility. This ensures that every element, from tables and chairs to wall panels and decorative screens, aligns perfectly with the architectural concept.
Expert Fit-Out Execution
Beyond design, Antonovich Group executed the complete fit-out works for the restaurant, bringing the architectural and interior visions to life with precision and craftsmanship. Their in-house construction and joinery divisions managed every phase of the project — from structural finishing to detailed carpentry, lighting installation, and fine decoration.
The company’s holistic approach to design and build ensures the highest level of quality control and seamless coordination. This results in a space that not only meets aesthetic expectations but also excels in durability, comfort, and operational functionality.
Sustainable and Functional Design
Antonovich Group understands the importance of sustainability in modern architecture. The restaurant’s design incorporates energy-efficient systems, natural ventilation, and environmentally friendly materials to reduce energy consumption and support long-term sustainability.
Spatial planning also reflects operational efficiency — from the flow between the kitchen and dining areas to guest access and service zones. Every detail is optimized to enhance staff performance and guest satisfaction, demonstrating that true luxury lies in both beauty and practicality.
Architectural Innovation and Timeless Appeal
This restaurant in Nigeria represents more than just a building — it is a symbol of how architecture can define experience. Antonovich Group successfully merged design innovation with cultural sensitivity, creating a restaurant that is elegant, functional, and deeply connected to its environment.
Every space within the project tells a story — from the grand entryway that welcomes guests, to the intimate dining areas that invite conversation and connection. The design showcases how architecture can enhance hospitality, turning a restaurant into a destination of inspiration and comfort.
The architectural project of the restaurant in Nigeria by Antonovich Group stands as a benchmark for excellence in luxury design and execution. Through a seamless blend of modern architecture, cultural artistry, and expert craftsmanship, Antonovich Group has once again proven its position as a leader in hospitality architecture and interior design.
With its visionary approach, attention to detail, and commitment to innovation, Antonovich Group continues to elevate Nigeria’s design landscape — creating restaurant spaces that inspire, impress, and endure.
More projects
We will call you back!
Enter your contact details and our manager will contact you.
















