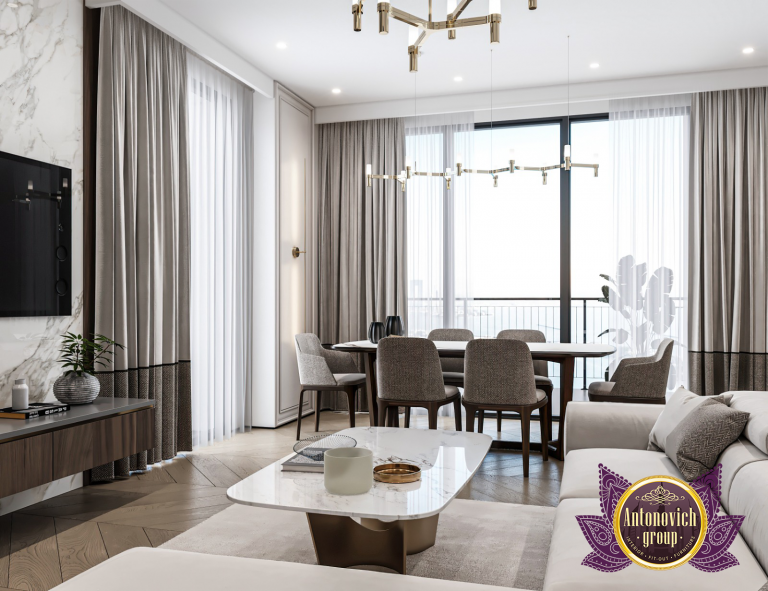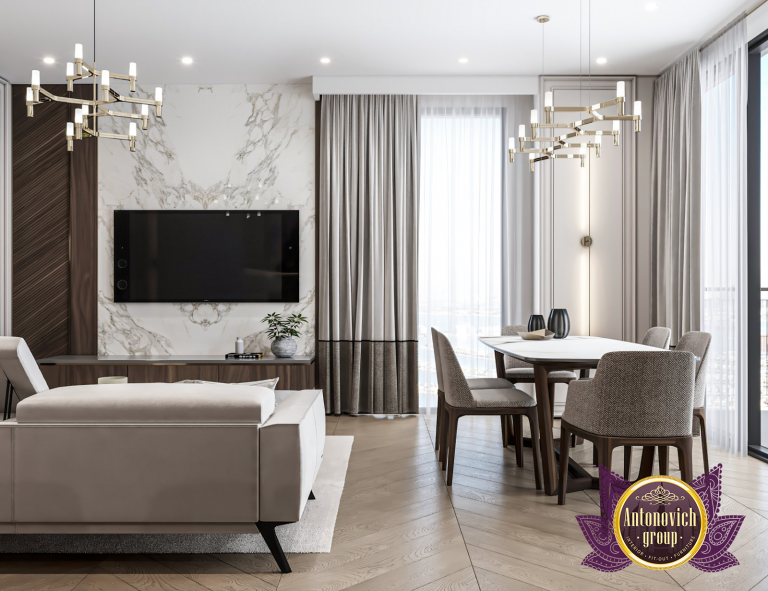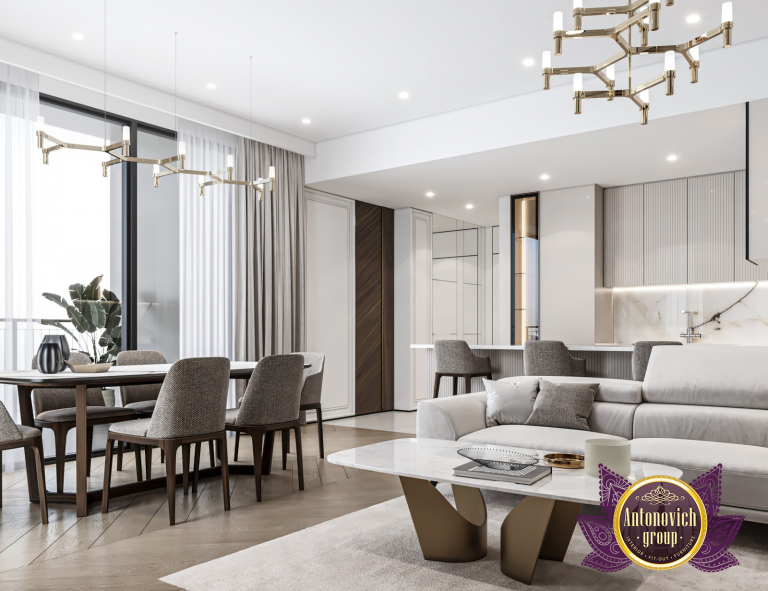OPEN FLOOR PLAN AND LUXURY INTERIORS
The open floor plan concept has become increasingly popular in luxury interiors in recent years and for good reason. This design style provides a modern, functional, and visually stunning space that is ideal for entertaining and socializing. In this article, we will explore the reasons why the open floor plan concept has become so popular in luxury interiors. One of the primary reasons for the popularity of open floor plans is that they create a sense of spaciousness and flow. By removing walls and barriers between rooms, you can create an expansive and visually connected living space that feels open and airy. This is particularly desirable in luxury interiors, where large living spaces are a key feature and exquisitely beautiful living rooms add impact. An open floor plan can also be highly adaptable, allowing you to configure the space in a variety of ways to suit your needs. Another reason why open floor plans are popular in luxury interiors is that they create a sense of unity and coherence in the space. By removing walls, you create a visual connection between different areas of the home, allowing you to see from one end of the room to the other. This helps to create a cohesive and unified space that feels more inviting and comfortable. This is particularly desirable in luxury interiors, where the overall aesthetic and design of the space are of the utmost importance.
In addition to creating a sense of spaciousness and flow, open floor plans are also highly functional. By removing walls, you can create a more flexible and adaptable living space that can be used in a variety of ways. This is particularly desirable in luxury interiors, where the space must be able to accommodate a wide range of activities, from entertaining guests to relaxing with family, including a comfortable family kitchen. Open plans also require integrated technical systems, so coordinated MEP services are essential to support the layout. Open floor plans are also ideal for entertaining. By creating a large and open living space, you can easily host large gatherings and events, as there is plenty of room for people to move around and socialize. Open layouts often include feature staircases; a fit-out solution for staircase design can reinforce flow and style. Another benefit of open floor plans is that they allow for natural light to flow throughout the space. By removing walls and barriers, you can create a more open and airy feel that allows natural light to enter from multiple angles. Finishes like exquisite marble designs enhance how light plays across surfaces, creating depth and texture. This can help to create a brighter and more inviting living space that feels more welcoming and comfortable. This is particularly desirable in luxury interiors, where natural light is often a key feature.
Open floor plans can be visually stunning. By creating an expansive and visually connected living space, you can create a modern and sophisticated look that is sure to impress. This is particularly desirable in luxury interiors, where the overall aesthetic and design of the space are of the utmost importance. Whether you are building a new home or renovating an existing one, consider also a premier bathroom interior design to match the new layout. Pair interior openness with exceptional exterior house designs to create a cohesive property. The open floor plan concept has become increasingly popular in luxury interiors due to its many benefits. This design style creates a sense of spaciousness and flow, unity and coherence, flexibility and adaptability, natural light, and visual appeal. These benefits make it an ideal choice for those who want a modern, functional, and visually stunning living space. Whether you are building a new home or renovating an existing one, the open floor plan concept is definitely worth considering.
























