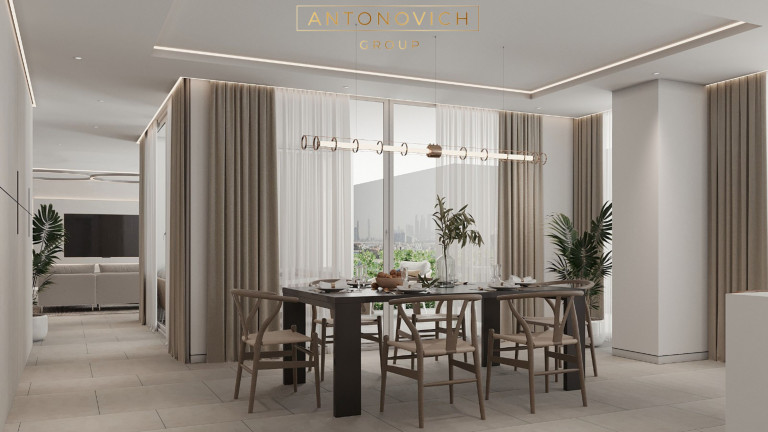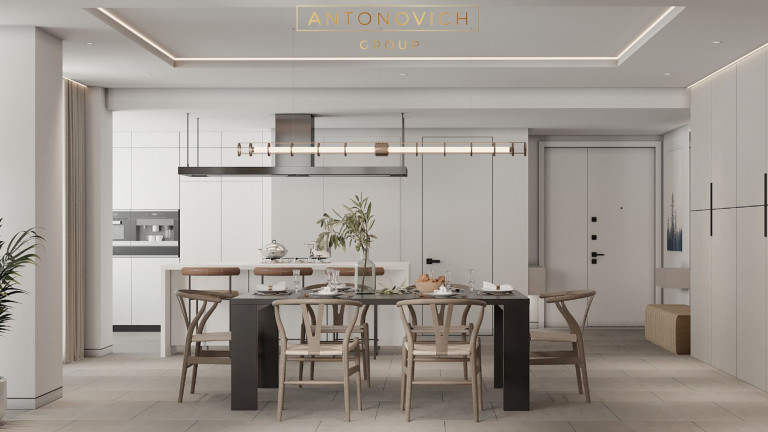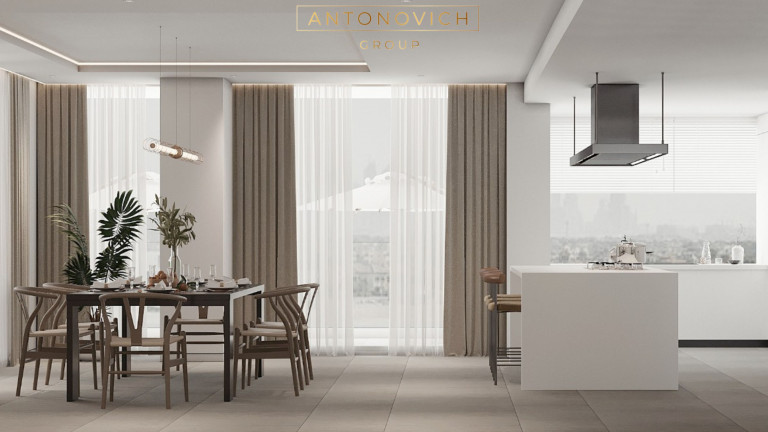Creating an Open Space Layout for Dining Room and Kitchen in Modern Apartments by Antonovich Group
In the realm of modern apartment living, the open space layout has become a hallmark of contemporary design, promoting seamless flow and multifunctional living areas. Antonovich Group, one of the most famous interior design companies in Dubai, excels in transforming confined spaces into open, airy environments that exude elegance and practicality. Their expertise in house interior design websites, combined with their reputation as a top interior design LLC, ensures that each project is crafted to perfection.
Benefits of an Open Space Layout
An open space layout for the dining room and kitchen offers numerous advantages:
•\tEnhanced Social Interaction: By eliminating barriers between the kitchen and dining area, family and guests can interact more freely, making it perfect for entertaining and family gatherings.
•\tIncreased Natural Light: Open layouts allow natural light to flow throughout the space, creating a bright and welcoming environment.
•\tFlexibility in Design: With fewer walls, there is greater flexibility in arranging furniture and décor, allowing for a personalized touch to the interior. They also apply circulation and sightline principles when planning flow; see tips on designing a home hallway for practical guidance.
Antonovich Group's Approach to Open Space Design
Antonovich Group's approach to designing an open space layout begins with understanding the client's vision and lifestyle. As renowned interior designers near you, they focus on creating a harmonious balance between functionality and aesthetics. Here’s how they do it:
1.\tStrategic Planning: The design process starts with a strategic plan that considers the apartment’s architecture and the client’s needs. By mapping out the space efficiently, Antonovich Group ensures that each area serves its purpose without compromising on style.
2.\tSeamless Integration: One of the key aspects of an open space layout is the seamless integration of the kitchen and dining areas. Antonovich Group achieves this by using cohesive design elements such as matching cabinetry, unified color palettes, and consistent flooring, and coordinated window treatments like modern curtain designs.
3.\tMultifunctional Furniture: To maximize space, they incorporate multifunctional furniture that can adapt to various needs. For instance, an island in the kitchen can double as a dining table or a workstation. For selection and purchase tips, consult the buying furniture online guide.
4.\tVisual Continuity: Maintaining visual continuity is crucial in an open space layout. Antonovich Group uses design elements like open shelving, glass partitions, and continuous countertops to create a sense of flow and openness. They often draw inspiration from completed projects such as MILANO 1 for refined finishes.
Showcasing Expertise on House Interior Design Websites
Antonovich Group’s projects are frequently featured on leading house interior design websites, showcasing their ability to transform modern apartments into stylish and functional living spaces. Their portfolio highlights their skill in balancing form and function, making them a sought-after choice for those looking to renovate or design their homes. See a standout example in their classic bathroom project.
Collaboration with Interior Design LLCs
As a prominent interior design LLC, Antonovich Group collaborates with other professionals in the industry to bring innovative solutions to their projects. This collaboration ensures that they stay at the forefront of design trends and technologies, offering their clients cutting-edge solutions. They often partner on specialized spaces such as dressing room design to deliver cohesive results.
Why Choose Antonovich Group?
Choosing Antonovich Group for your open space layout design means partnering with one of the most famous interior design companies in Dubai. Their commitment to excellence, attention to detail, and ability to customize designs to fit the client's lifestyle make them a top choice for modern apartment renovations. They also extend their expertise to outdoor solutions, including luxury landscape design.
Antonovich Group's expertise in creating open space layouts for dining rooms and kitchens in modern apartments is unparalleled. Their strategic approach, combined with their reputation as leading interior designers, ensures that each project is a blend of style, comfort, and functionality. Whether you are searching for interior designers near you or exploring options on house interior design websites, Antonovich Group stands out as a premier choice for innovative and elegant interior design solutions.
























