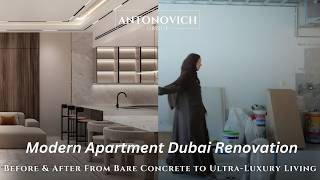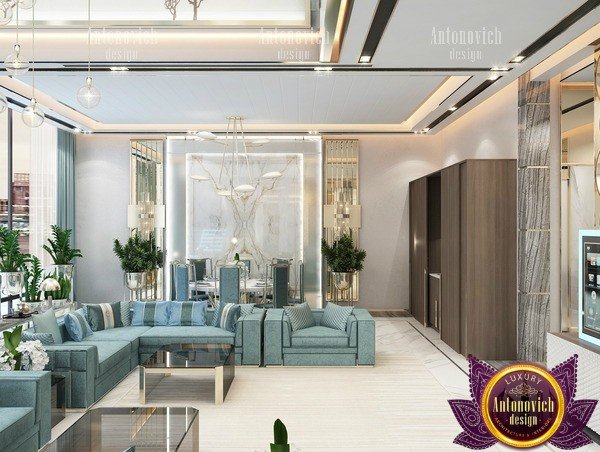
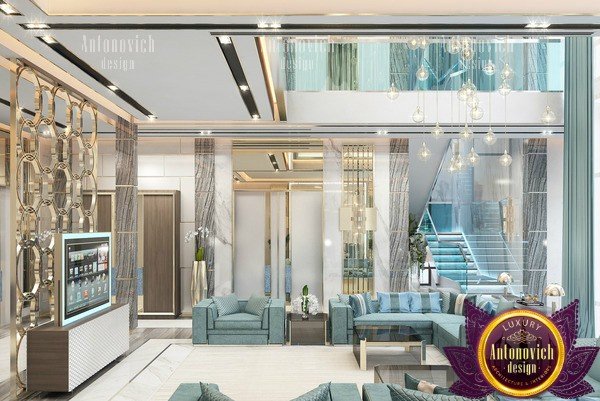
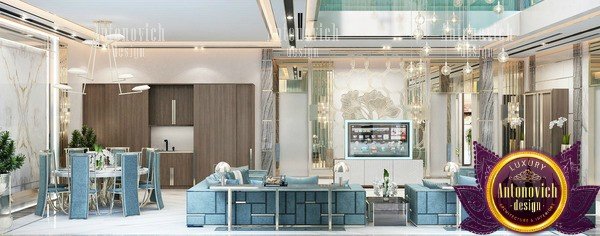
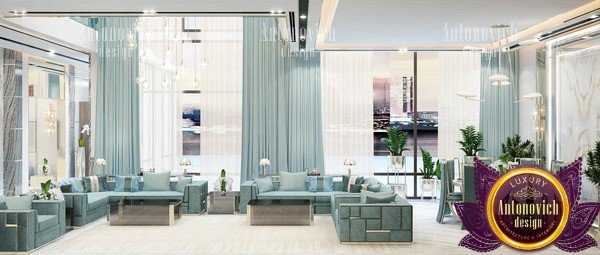
IDEAS OF COMBINING
When the living room has a big area and allows you to equip the dining area or kitchen, our designers from Luxury Antonovich Design advice you not to doubt and order a unique design of the combined living room with a dining room and a kitchen. The classic sitting room is designed exclusively for receiving guests, but in the modern interior designers tend to use it as a multifunctional room. The living room combined with the kitchen allows you to save space and at the same time create a stylish modern interior. Both the dining room and the living room are intended for guests, family dining or relaxing. It is therefore very convenient after a family dinner or a business lunch to sit on a cozy soft sofa to watch TV or read a book.
ZONING WAYS
Our designers from Luxury Antonovich Design include the design of a living room combined with other functional areas in such ways:
We can connect you with an architect in Umm al-Quwain for local consultations.
— The area of the dining room, living room and kitchen are decorated in one particular style and has one theme.
— Living room, kitchen and dining room are visually separated from each other. Our designers do this with the help of a beautiful decorative arch, a stylish partition or another design approach (zoning using furniture, wall decorations in different shades and colors).
— Separation of zones using multi-level lighting. Above the living area our Luxury Antonovich Design team advises to use a luxurious chandelier, and use an unusual design lamp or spotlights for the dining room.
For hospitality design inspiration, review our restaurant's interior in classic style.
DESIGN FEATURES
The space of this wonderful project of the living room, dining room and kitchen our designers zone with furniture. It was important for them to arrange the furniture in such a way that it could perform several functions. The dining area is located in the most light and comfortable place by the window. Large windows that adorn the turquoise curtains of flowing fabric fill the space with natural light. These curtains are made in the same color scheme with the choice of upholstered furniture — a set of sofas and armchairs,
Explore our contemporary furniture collection for matching pieces.
The mirror wall in the interior of a living-dining room helps visually to expand the boundaries of the room. Sliding transparent doors leading to other rooms of the apartment, save space, and professional ceiling decoration, which visually divides the space into zones, makes the environment more measured. The ceiling plays a huge role in this project from Luxury Antonovich Design, being not just a place for installation amazing chandeliers and spotlights. The role of this space is to complement the interior, take part in dividing a room into zones with the help of a special finishing.
For custom millwork and fittings, see our premier joinery services in Dubai.
If connected rooms include washrooms, review our bathroom sink and cubicle construction guide.














