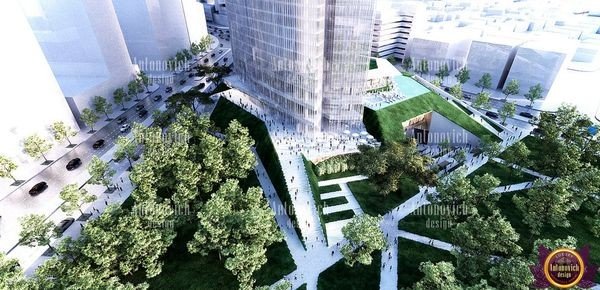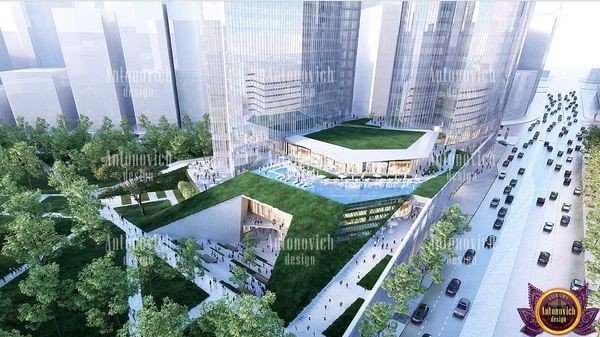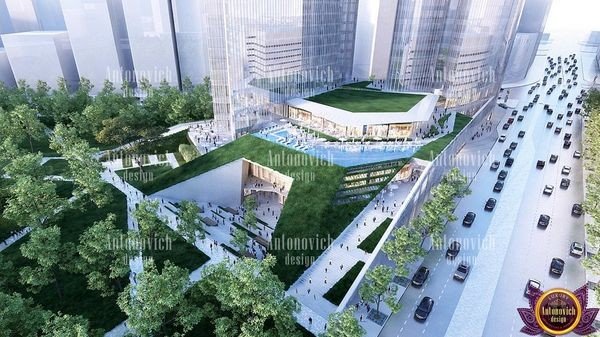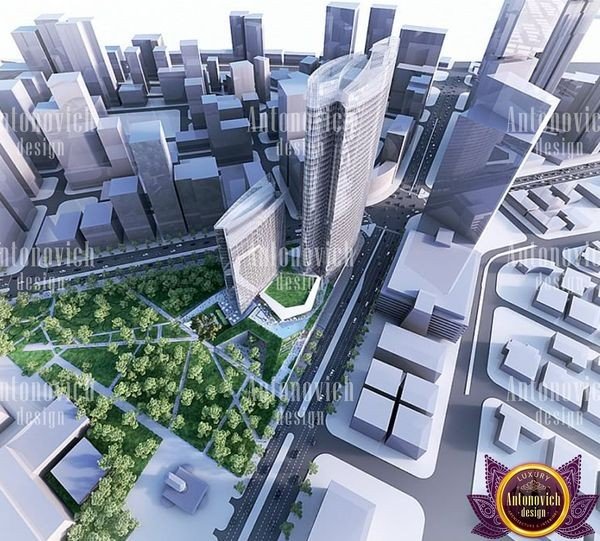Modern Architecture Villa
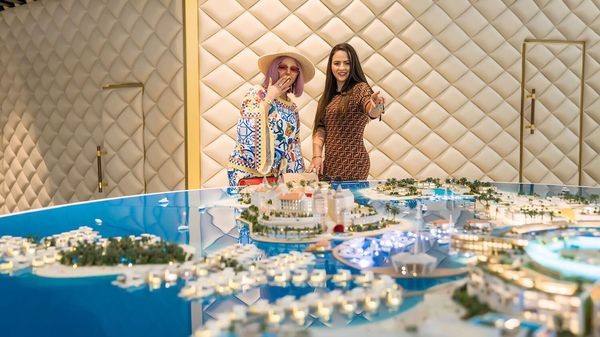
A modern Villa features a wide space for the Landscape which is composed of steel and concrete and glass materials. Having the open floor plans for the villa is a signature characteristic of a Modern Architecture style. The modern architecture villa plan is a collection of special features from the Layout that involves in the visual component of the Modern Architecture Villa. See examples of amazing living room design that complement open plans.
Modern Villa is an art that becomes very iconic when it breaks from the current mode and experimental result and surroundings to approach a modern living with a new realization. Modern Architecture introduced a new way to implement an open floor plan and clean, different segment of designs. See how extraordinary interior design enhances these spaces.
Modern Architecture Villa is the best example of a form and high artistic expression. This will be implemented with a realistic function that follows the most iconic modernist Villa. The structural issues shall have been well documented—the distinctive cantilevered balconies had begun to dip over for the sufficient reinforcement. For finished interiors, view our luxury villa interiors.
Important points to Consider in Creating a Modern Architecture Villa
- Balance Structure Composition
- The use of general cubic or cylindrical shapes
- Selections of High-Quality roofs
- The use of concrete materials
- Application of light colors to a modernist building
- Using Steels and or reinforced concrete
- Large windows
- Creative Planning
Custom-designed carpets can help unify materials and add texture to large, open spaces.
Luxury Antonovich Design is the top Architectural and interior design Company that absolute can provide all the best solution for a Modern Architecture Villa all over the world. We have the most skilled and Professional Team that would perfectly do all the implementations and Solutions throughout every work. Our team handles detailed layouts and finishes with kitchen design in Dubai expertise. We also offer inspiring living room ideas and full project delivery.
