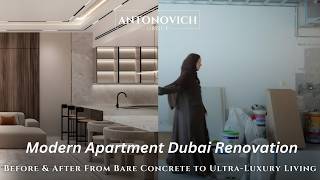Kitchen designs
Kitchen — the most functional room in the house or apartment. Kitchen designs assumes the existence of several working areas and high requirement for a level of safety of finishing materials. Observing the principle of practicality, it is necessary to create a cozy nest for cooking family meals. Modern designers offer a lot of convenient and interesting solutions, both for spacious room, and for small kitchen.
If you live in a modern apartment, explore modern apartment interiors for layout ideas.
There are general trends in kitchen designs. Designers recommend:
- Visually expand the space by using light colors in decoration, mirror surfaces, lighting, space zoning;
- Use of functional modern built-in appliances, adding to the interior of a small kitchen a hint of high-tech;
- Add to the premises strict lines and geometric forms, as a tribute to modern style;
- Hide accessories and utensils;
- Use of chrome surfaces, glass in the finish;
- Add Eco motifs with the help of wooden inserts, living plants;
- Developing high-tech storage system.
- Kitchen designs — what not to forget
For integrated storage and built-in wardrobes, consider our dressing room design solutions.
Considering the idea of making kitchen designs, the first thing to do is to analyze everything. The area of the room is not too small — you will most likely want to make a dining area there. This means that you will need to place a table here. It will be better if seats at the table are enough not only for your family members, but also for guests who come to you for a cup of coffee or tea. It is best to place the table near the window.
Also, the kitchen is the immediate working space for food preparation. For this reason, the question of functionality, convenience kitchen designs at the first place should be, and only then a beautiful appearance. Think about the location of the cabinets in the kitchen, determine the number of kitchen furniture. Apply the same balance in adjacent rooms, such as classy bedroom designs.
When creating kitchen designs use more space for the so-called worktop: it is inconvenient to cook on the dining table. By the way, it is inconvenient to cook also in the dark, so take care of the good lighting of the working space in the kitchen designs. Also consider how the entry flow affects light; our entrance interior design projects show harmonized transitions.
When making kitchen designs, it is important not to forget about the most important thing — kitchen appliances. Fridge, microwave, electric or gas cooker, oven, toaster, coffee maker, food processor, dishwasher here is an incomplete list of what you need. Agree, not little, right? Also, you will need to install a sink. Electrical appliances should be distributed evenly in the room. Some equipment is best to be hidden under decorative facades. For plumbing and finish coordination, see our luxury bathroom renovation tips.
Having idea of kitchen designs, do not forget: everything in this room should be harmonized and combined. In the first place, as already mentioned, the functionality and practicality, on the second — the beauty! To achieve the creation of a truly good kitchen designs, the balance in everything should be. And from the point of view of practicality, and from the point of view of beauty. For larger apartments, review a complete master bedroom fit-out to align styles.
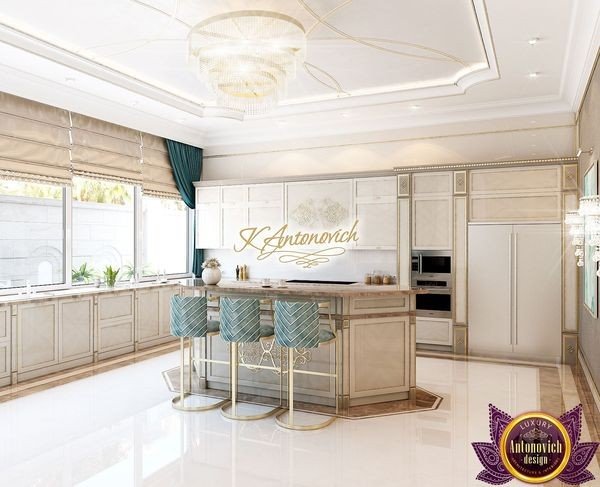
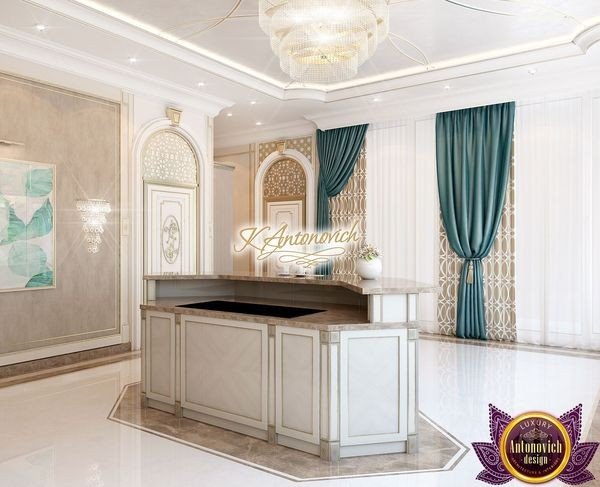
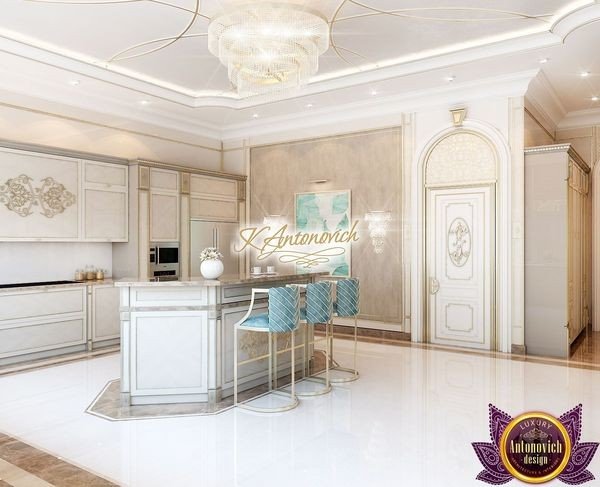
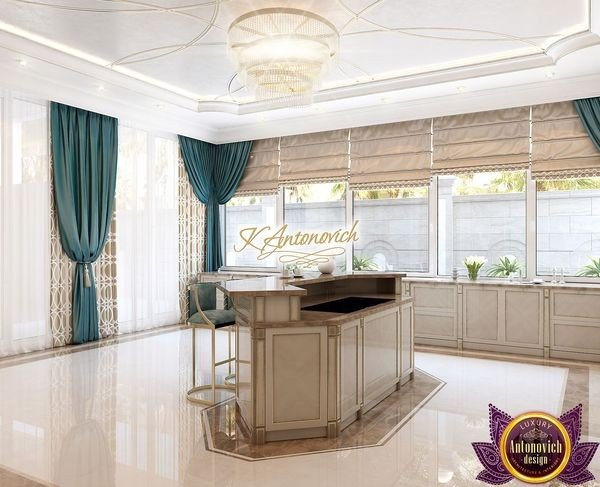
See our Bradford project for layout examples.
For villa-scale luxury and full execution, view the Emirates Hills villa case study.













