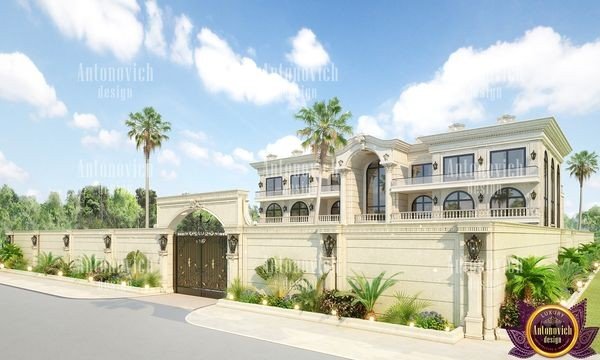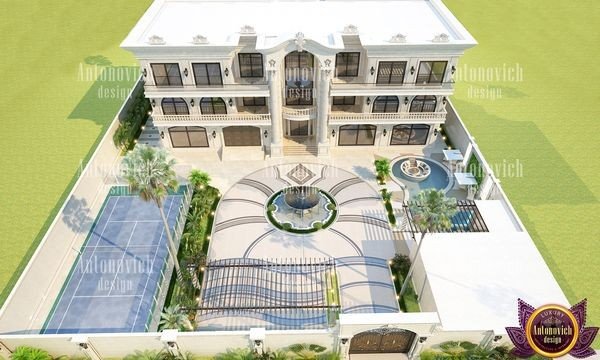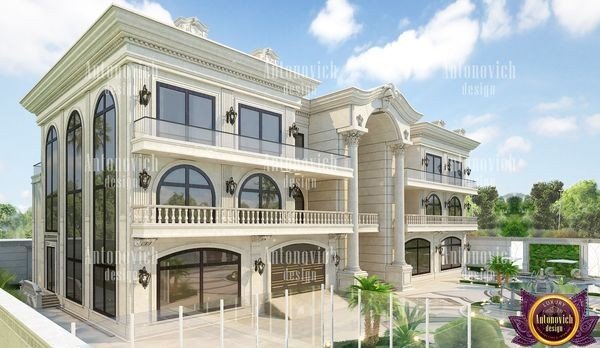Architecture Bungalow Design

In the broadest World of Architecture Industry, Every Project to build shall consider the Environment, Lifestyle, and the status of the Land area wherein the Project shall be built. This would be the first step that should importantly be studied and be well organized to be able to know that proper size, Elevations development and accurate dimensions of the full area, and to obtain necessary authority approvals.
A Bungalow Design of Architecture is commonly established in the areas wherein the existing houses in neighbourhoods are mostly in one story houses or bungalow styled already. As bungalows are one or one and a half stories, tactically it is always surrounded by a nice Landscaping design such as a very nice arrangement of Trees, grass and colourful plants. Bungalow Design provides cost-effective towards the Client. For interior planning and finishes, consider ultimate home solutions that fit bungalow layouts. However, even closely spaced bungalows make for quite low-density neighbourhoods, causative to the influence of City Life. Some of the bungalow Design has broad balconies to shade the interior from the intense sun. But as a result, they are often extremely dark inside, requiring artificial light even in daytime. For living areas with balanced light and flow, review convention livingroom approaches. For some reasons, bungalow style is more costly to build than two-story houses, because it requires a larger foundation and roof area. It has a larger foundation will often transform into larger lot size requirements, as well. For that reason, Architectural bungalow design is usually fully separated from another establishment. However, if the Client requires and affords the extra expense of a bungalow relative to a two-story house, they can typically afford to be fully detached as well. The windows of a Bungalow design are often positioned high and are close to the roof. This architectural technique avoids the need for special bends to support the wall above the windows.
Architecture bungalow design is a type of building, establishment and mostly a house that originally developed in tropical areas. The meaning of the word bungalow varies universally. Most of the structures of many bungalows include balconies and being low-rise. A bungalow today normally separated, that may contain a small loft. Small lofts and dormer spaces benefit from thoughtful space planning solutions to make compact areas useful. It is either single-story or has a second story built into a sloping roof, usually with dormer windows (one-and-a-half stories). Some of the Bungalow Architectural Design were traditionally small, of one story and detached, and had a wide balcony. For bedroom layouts in these compact plans, comfortable bedroom design strategies improve light and storage. Later it became used for the spacious homes or official lodgings and was so known in high status and glamorous references.
Since that Luxury Antonovich Design has the most Professional line up when it comes to Architectural Design, it has the full capacity to develop and deliver the most precise Architectural design throughout every project. See our RIVA Catalog 9 for styling references, and explore how innovative hotel design principles inform spatial quality in residential projects.
interior design" src="https://antonovich-design.ae/uploads/files/2018/9/2018JcLKtCDFQwQI.jpg" >

Dubai luxury bedroom inspirations























