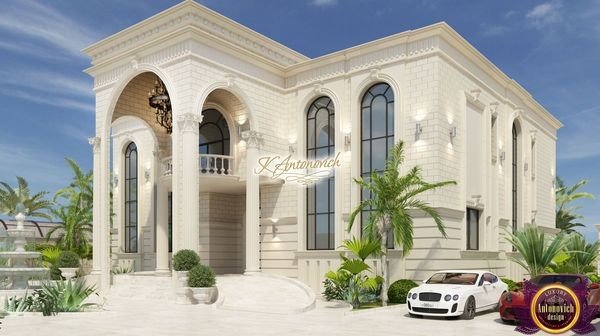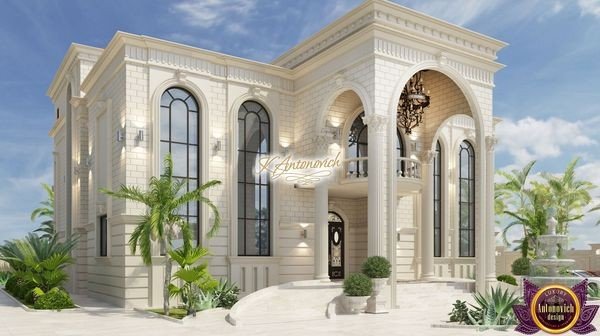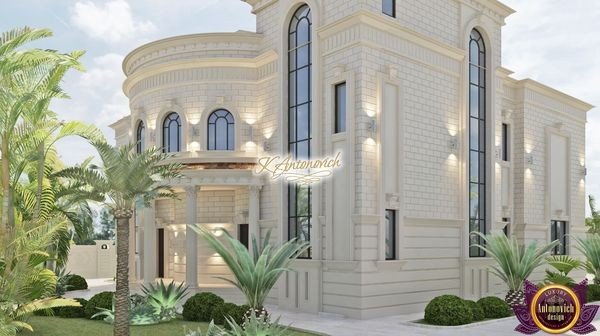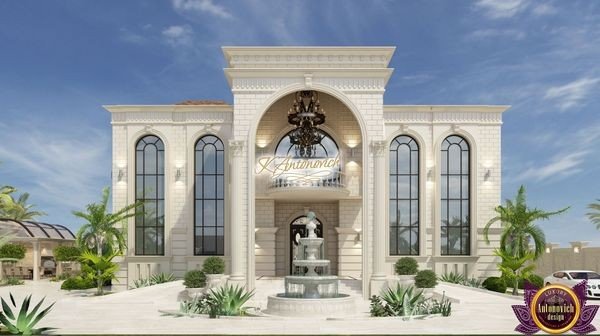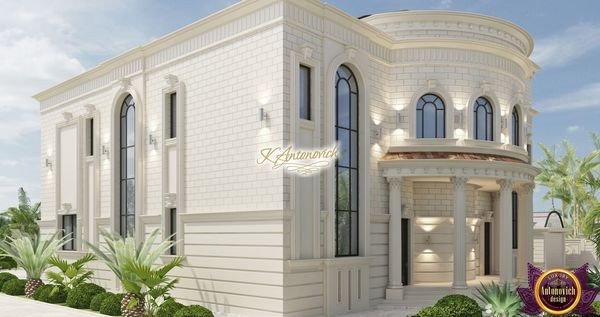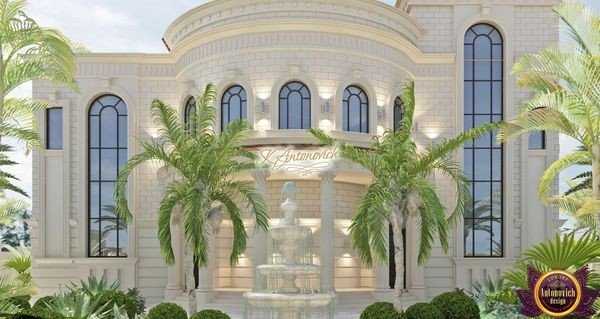Best Architecture Design
Luxury Antonovich Design Studio in Dubai provides services of luxury houses building, which include architectural design. Explore our Dubai living room design guide for refined lounge spaces.
Highly qualified specialists and a long-term experience allow us to say with confidence that the house architecture by the studio is performed at the highest world level. The project begins with a close and warm communication with customers. It helps at the first stages of house architecture Abu Dhabi to take into account all wishes and preferences of our customers. That includes private spaces like luxury bedroom design tailored to your lifestyle.
Thorough knowledge of the most modern technologies allows engineers and architectural designers Abu Dhabi of the studio to provide everything to the last detail, and create an excellent architecture design. We also integrate acoustics and smart AV to deliver modern home theatre designs.
Furthermore, from the construction of a small country cottage to a huge hotel complex; each implemented home architecture reflects the future trends. Successful construction depends on the competent architecture design. This is a complex and responsible process that becomes the main stage, at which your ideal property is created. Outdoor areas are planned with mansion landscape design principles to elevate curb appeal.
Home architecture consists of the three most important stages:
- The architectural concept of the building;
- The master plan development;
- The full package of drawings.
The architectural concept of the building
Primarily we create the architectural concept of the building, determine its style, the volume of construction and the necessary costs. The next stage depends on the architectural concept of the future building. The architectural concept includes the information about the facade with its detailed sketches and sections of the building. The professional 3D visualization of a building is very popular nowadays. Thanks to it you can travel into the future and watch your new home in all its beauty. More than that, this helps at the first stage to take into account all comments and additions to the project. Material and layout choices often begin in the heart of the home—see our luxury kitchen design and fit-out guidance.
The master plan development
The next step is to provide the general plan of premises, the master plan of all facades, section drawings of the house architecture and plans with dimensions. We usually provide plans for residential buildings already with furniture and household appliances, including options from our magnificent furniture designs. This helps customers more holistically understand the architectural picture of the building.
The full package of drawings
Working documentation, prepared by our engineers and architects, is a completed and a large set of drawings and papers, which is necessary for the start of construction. This package includes the architectural and construction documents, residential buildings design, water and sewage systems, heating and ventilation schemes, costs estimate and a list of all electrical equipment. Thats why this point is the most important in residential buildings design. Provided that, we approach each stage carefully and thoroughly work on everything. We also coordinate lighting choices such as modern wall lamps within the electrical plan.
