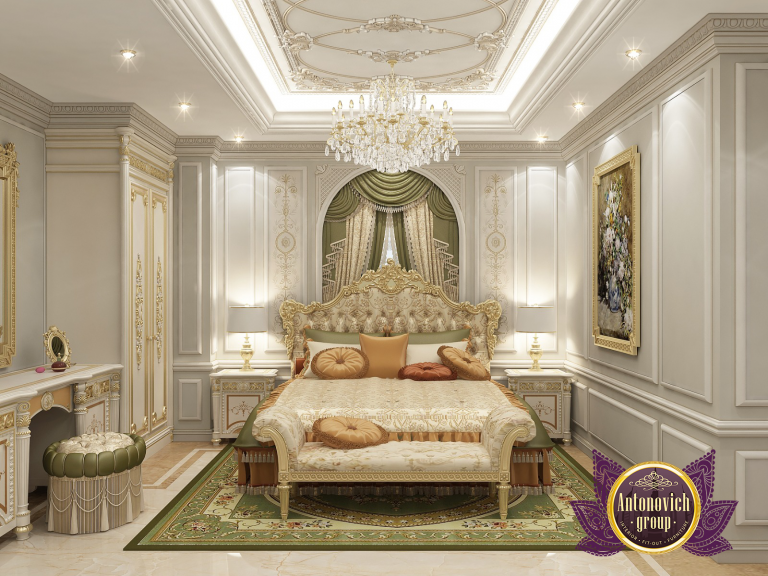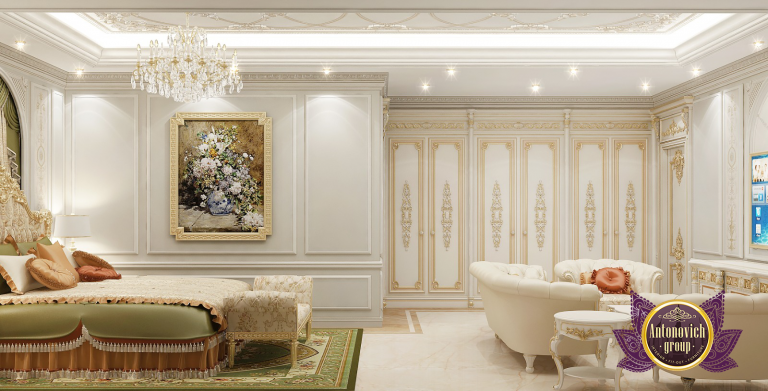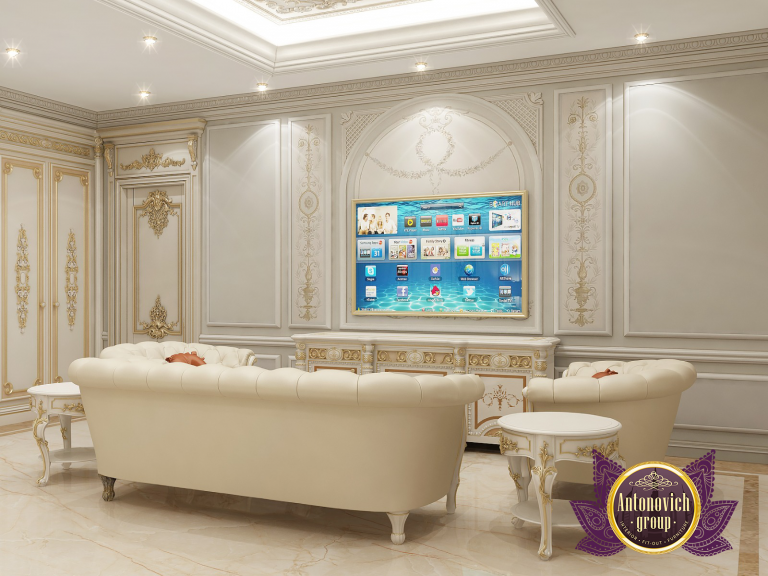ОРГАНИЗАЦИЯ РОСКОШНОЙ СПАЛЬНИ, ДЕТАЛИ И БОЛЕЕ
Многие люди используют спальню как убежище от тревог внешнего мира. Это пространство, где вы можете отдохнуть и уйти от повседневного напряжения. Планировка включает несколько компонентов, полезных для физического и психического здоровья, и важно учитывать архитектурное проектирование в Дубае при планировании — это показывает, почему важен хорошо продуманный интерьер спальни для отдыха. Для идеального уединения требуются некоторые обязательные элементы. Ниже — ключевые аспекты комнаты. Выберите цвет, который способствует отдыху и сну: яркие, кричащие тона могут мешать, тогда как спокойная палитра для спальни поддержит восстановление сил. Качество матраса напрямую влияет на комфорт — выбор матраса для спальни зависит от поз и привычек сна. Нужны места для хранения — рассмотрите лучший дизайн гардеробной, но важно поддерживать порядок; спальня без захламления помогает сохранить спокойный ум. Гаджеты легко отвлекают, особенно если яркость экрана мешает заснуть.
Почему хорошо продуманная спальня так важна? Преимущества очевидны: лучший сон, спокойствие и эстетическое удовлетворение. Устремившись к дизайну спальни для хорошего сна, вы уменьшите количество отвлекающих факторов и увеличите время сна. Для тех, кто выбирает роскошный интерьер спальни, важны материалы и долговечность. Более спокойное психическое состояние — следствие продуманного интерьера: округлые формы и мягкие оттенки помогают расслабиться. Дополнит атмосферу мягкое освещение в спальне; эффект усилят свечи и растения, а для идей оформления внешнего пространства посмотрите ландшафтный дизайн. Гармония в доме включает и ванную комнату — рассмотрите минималистская ванная для чистых линий и спокойной эстетики. Эти решения формируют элементы роскошной спальни. Знание того, что новая мебель прослужит долго, позволяет покупать с уверенностью. Новая мебель приходит в идеальном состоянии, а значит, ваша мебель будет не только красива, но и надежна.
Если стиль — ваш приоритет, покупка новой мебели — лучший выбор. Производители предлагают все более оригинальные решения: дизайн спальни в стиле люкс, современный дизайн спальни и актуальные тренды помогут вам выглядеть актуально; для идей оформления престижного жилья посмотрите престижный дизайн квартиры. Новая мебель не только освежает интерьер, но и улучшает функциональность: комоды и тумбочки удобны в использовании благодаря продуманным механизмам — это пример функциональная мебель для спальни. Убедитесь, что отделка и сборка выполняются профессионально: для комплексных решений обратитесь к фит-аут и интерьеры Дубая. Также полезны советы по интерьеру кухни — они помогут согласовать общую эстетику и материалы между комнатами. Новая кровать будет более комфортной и устойчивой к износу, чем старая. Полезность мебели так же важна, как и её внешний вид: выбирайте предметы, соответствующие вашему образу жизни и правила хранения в спальне. Иногда покупка новой мебели неизбежна — вознаградите себя красивым решением и элементами роскошной спальни; аксессуары для уютной спальни завершат образ.
























