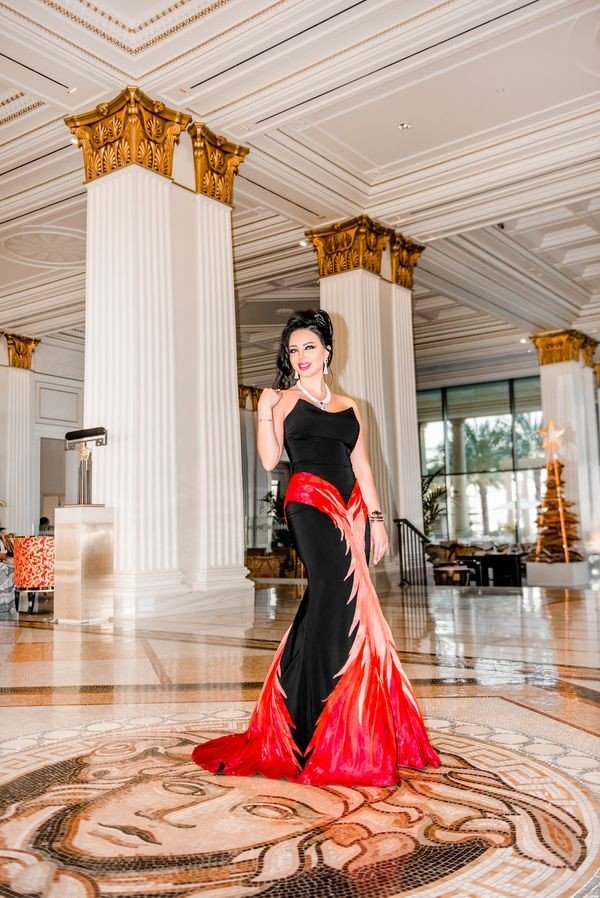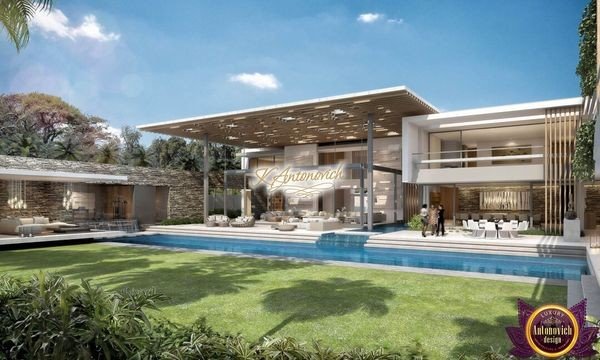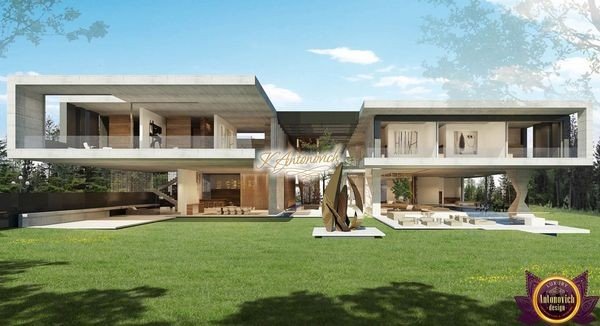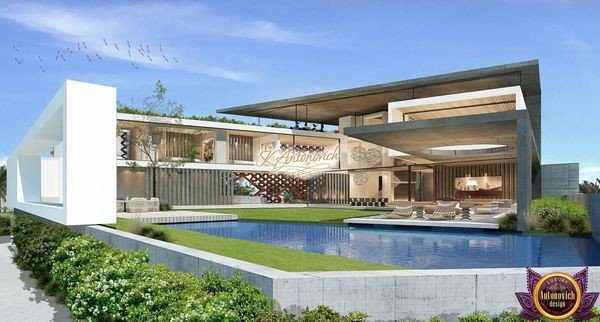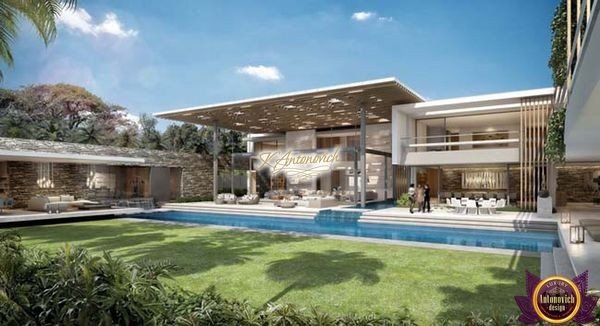Thanks to movies, houses in a bungalow style is associated with luxurious resorts on the tropical islands and oceans. Bungalow really designed for a comfortable life, but they can be built not only under the palm trees but also surrounded by beautiful mountains or even the desert. Our company offers projects of houses in a bungalow style, tailored to the climatic characteristics of the different countries of the world. By choosing them, you get the following benefits:
The luxurious appearance
A bungalow will stand out among the traditional two or three-storey buildings in a cottage village, and among small country houses. In such a house it's nice to invite friends or business partners - they will appreciate your exquisite taste and comfort of your home; a well-placed interior majlis design enhances hospitality. It looks spacious and comfortable, and in fact, it is true.
A wide range of materials and finishes
Cottages in style of bungalow constructed from different materials. They may be constructed of stone or wood. For the finishing is the perfect natural stone of various kinds (it can be an expensive marble and affordable sandstone) and wood of various species. Roofing material is also determined by the peculiarities of the project, financial capabilities, and customer taste. For ideas on arranging generous rooms see spacious luxury interiors.
The simplicity of construction
Projects of bungalows are distinguished by simplicity designs. The absence of the second floor allows you to lighten the weight of the building, thus requiring the less solid foundation for it. Also, there is no such an expensive item like a staircase. All communications at the same level, which simplifies their construction. Due to the large windows is reduced area of the walls, which also saves building materials.
Convenience interior layout
Accommodation rooms on one level, very convenient for families with elderly people and small children, for which a staircase is a source of increased danger. In the center of the cottage is a living room where the whole family gathers and welcoming guests. Private rooms of family members are on the perimeter of the building. They separated, and everyone can enjoy the peace and solitude. Bungalow requires a large amount of free space and a minimum of furniture. This allows you to tastefully furnish the house with minimal cost, and for layout tips see cozy inviting interior design.
The house in the bungalow style will perfectly fit into the surrounding natural landscape
If you aspire to turn your site into a beautiful resting place with an abundance of greenery, garden stones, artificial reservoirs and other elements of landscape design, bungalow will not disturb the harmony and will adorn the area. Large patio will become a link between the interior of the cottage and the surrounding park. It can be used as a summer living room, the walls of which will be trees and decorations - flower beds, and garden sculptures at the site, and can complement luxury salon and spa interiors.
Design features bungalow-style houses
It is important that the size of a bungalow is optimally matched to the needs of the owners, and the size of the plot. Be sure to leave enough space to create decent decorations. The house should be surrounded by greenery, with a veranda with scenic landscape. It must be properly oriented relatively to the cardinal points. It is desirable that most of the porch was shaded and protected from the wind.
The most difficult challenge for an architect is the rational use of interior space. Children and adults who live in a bungalow should have enough personal space. But the necessary also common areas. If the plot is not too big, and the house will accommodate 4-6 people, maybe you should little retreat from the principle of the horizontal orientation and equip the attic. It can accommodate several bedrooms; consider round mirrors for bedrooms to enlarge and style small rooms. Another difficult task is choosing the most convenient place for the bathroom and toilet; consult bathroom design ideas when planning. Conveniently, if it is located near the stairs — refer to staircase design examples for positioning.
Our company offers to order an individual project home in a bungalow style, which combines exotic and practicality. You can view the bungalow projects created by our experts on our UAE's best luxury interiors portfolio. They are adapted to the climatic conditions and landscapes of Africa and Asia. By these projects have already built comfortable homes.
